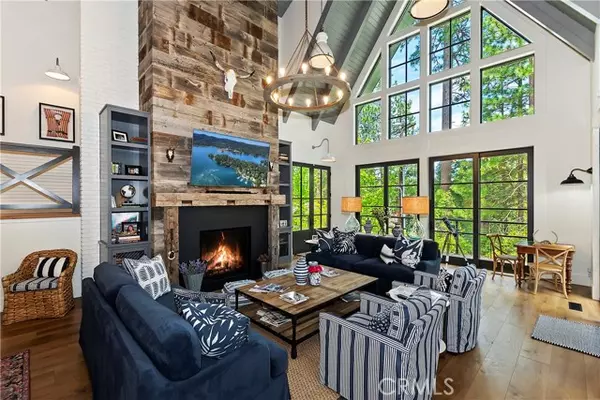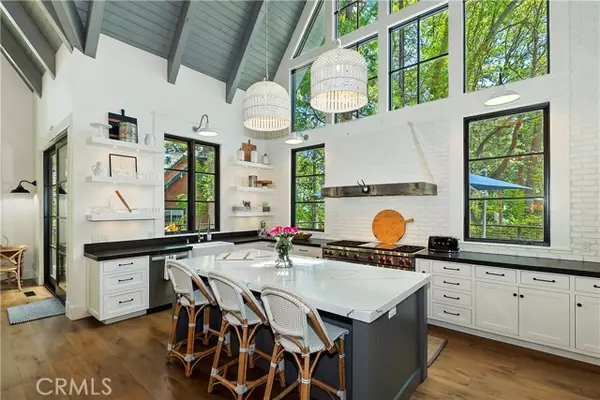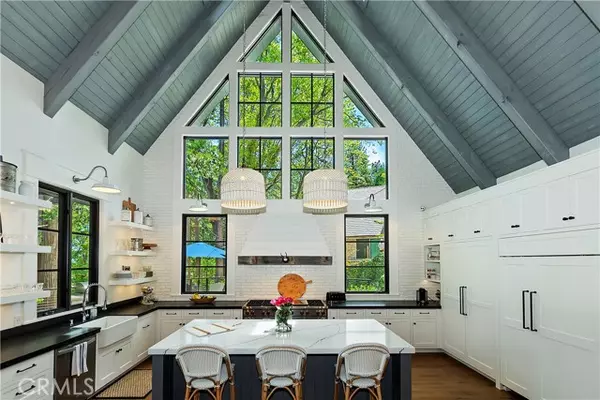$3,150,000
$3,299,000
4.5%For more information regarding the value of a property, please contact us for a free consultation.
4 Beds
4 Baths
2,767 SqFt
SOLD DATE : 09/15/2023
Key Details
Sold Price $3,150,000
Property Type Single Family Home
Sub Type Detached
Listing Status Sold
Purchase Type For Sale
Square Footage 2,767 sqft
Price per Sqft $1,138
MLS Listing ID EV23094268
Sold Date 09/15/23
Style Detached
Bedrooms 4
Full Baths 4
Construction Status Updated/Remodeled
HOA Fees $300/ann
HOA Y/N Yes
Year Built 1973
Lot Size 0.251 Acres
Acres 0.2506
Property Description
The moment you step into this captivating, custom remodel in Hamiltair, you will not want to leave. It checks off every single box of what you want in a mountain home, and then some. The attention to detail is unparalleled & the custom finishes, fixtures, & personal touches will amaze you at every turn. Tucked up in the trees you will find the 4 bedroom, 4 bath split level design getaway. This family home has been updated with wide plank white oak flooring, quartz countertops, expanded decking, new windows, doors, fixtures & roof. Not a surface left untouched. Gourmet kitchen with top of the line appliances, sub zero refrigerator, custom farm sink & a surround of windows to enjoy the lake & forest views. The oversized island allows for lots of counter space along with additional seating & storage. 60 inch range with double ovens, 6 burners & griddle! Adjoining living room & dining area which allows everyone to be in the same space. Floor to ceiling barn wood style gas fireplace sets the style for the living area. Extra tall sliding glass doors surround you & invite you to the outdoors while remaining in your cozy living space. Perfect home for entertaining! Surrounding the living room & kitchen are the expanded, oversized trex decks. Amazing outdoor space & the railings have LED lighting for nightime enjoyment! Main level also features a beautifully updated 3/4 bathroom, a wet bar with custom time back splash, mini frig & access out to the 2 car garage. From this level, down a half a flight you will find the bunk room. Great room for the kids or parents with a little one! T
The moment you step into this captivating, custom remodel in Hamiltair, you will not want to leave. It checks off every single box of what you want in a mountain home, and then some. The attention to detail is unparalleled & the custom finishes, fixtures, & personal touches will amaze you at every turn. Tucked up in the trees you will find the 4 bedroom, 4 bath split level design getaway. This family home has been updated with wide plank white oak flooring, quartz countertops, expanded decking, new windows, doors, fixtures & roof. Not a surface left untouched. Gourmet kitchen with top of the line appliances, sub zero refrigerator, custom farm sink & a surround of windows to enjoy the lake & forest views. The oversized island allows for lots of counter space along with additional seating & storage. 60 inch range with double ovens, 6 burners & griddle! Adjoining living room & dining area which allows everyone to be in the same space. Floor to ceiling barn wood style gas fireplace sets the style for the living area. Extra tall sliding glass doors surround you & invite you to the outdoors while remaining in your cozy living space. Perfect home for entertaining! Surrounding the living room & kitchen are the expanded, oversized trex decks. Amazing outdoor space & the railings have LED lighting for nightime enjoyment! Main level also features a beautifully updated 3/4 bathroom, a wet bar with custom time back splash, mini frig & access out to the 2 car garage. From this level, down a half a flight you will find the bunk room. Great room for the kids or parents with a little one! There is also a full bath. Up a half flight you will find 2 additional, spacious light and bright bedrooms with vaulted ceilings & a Jack & Jill bathroom. Up another half flight is the sumptuous master suite. Vaulted ceilings, lots of natural light, it's own little deck to enjoy the lake & tree views, & a most beautiful ensuite bathroom! Amazing free standing soaking tub & large separate shower, along with a double vanity. Every update has been done with thought & perfection. The color palette is calming, every space is thoughtfully designed & decorated. The ultimate retreat. Just a short walk down to Hamiltair beach and the dock that is included in the purchase (PHM5-9). Home also has whole house automatic generator & AC! Picture perfect & ready for Summer!
Location
State CA
County San Bernardino
Area Lake Arrowhead (92352)
Zoning LA/RS-14M
Interior
Interior Features Balcony, Beamed Ceilings, Living Room Deck Attached
Heating Natural Gas
Cooling Central Forced Air
Flooring Tile, Wood
Fireplaces Type FP in Living Room, Gas
Equipment Dishwasher, Microwave, Refrigerator, 6 Burner Stove, Double Oven, Gas Oven, Gas Range
Appliance Dishwasher, Microwave, Refrigerator, 6 Burner Stove, Double Oven, Gas Oven, Gas Range
Laundry Garage
Exterior
Garage Direct Garage Access, Garage - Single Door, Garage Door Opener
Garage Spaces 2.0
Utilities Available Cable Connected, Electricity Connected, Natural Gas Connected, Sewer Connected, Water Connected
View Lake/River, Trees/Woods
Roof Type Synthetic,Fire Retardant
Total Parking Spaces 2
Building
Lot Description Landscaped
Story 3
Sewer Public Sewer
Water Public
Level or Stories Split Level
Construction Status Updated/Remodeled
Others
Monthly Total Fees $348
Acceptable Financing Conventional, Cash To New Loan
Listing Terms Conventional, Cash To New Loan
Special Listing Condition Standard
Read Less Info
Want to know what your home might be worth? Contact us for a FREE valuation!

Our team is ready to help you sell your home for the highest possible price ASAP

Bought with Christine Williams • RE/MAX One








