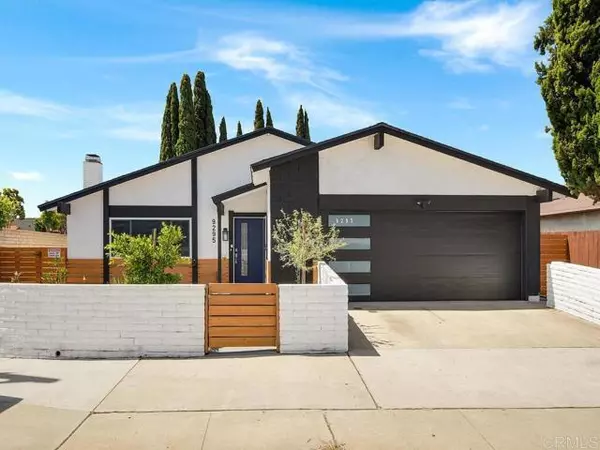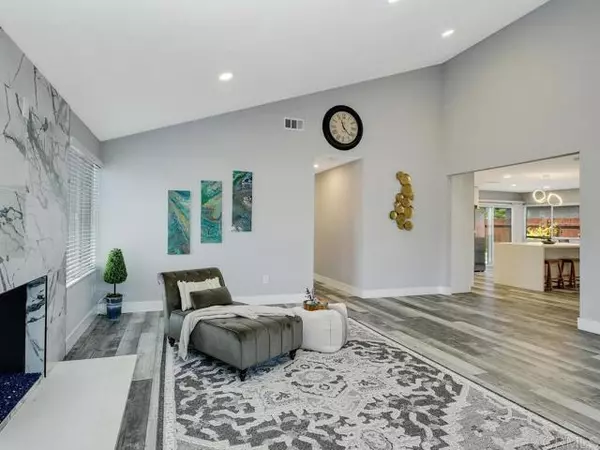$965,000
$1,000,000
3.5%For more information regarding the value of a property, please contact us for a free consultation.
3 Beds
2 Baths
1,405 SqFt
SOLD DATE : 09/13/2023
Key Details
Sold Price $965,000
Property Type Single Family Home
Sub Type Detached
Listing Status Sold
Purchase Type For Sale
Square Footage 1,405 sqft
Price per Sqft $686
MLS Listing ID NDP2305482
Sold Date 09/13/23
Style Detached
Bedrooms 3
Full Baths 2
Construction Status Updated/Remodeled
HOA Fees $33/mo
HOA Y/N Yes
Year Built 1975
Lot Size 4,356 Sqft
Acres 0.1
Property Description
Beautiful landscaping welcomes you to this lovely single story home. The interior of the home has been completely remodeled to feature versatile vinyl floors, quartz countertops, soft close cabinets with gold hardware. The home comes equipped with newer appliances like the AC, all the ductwork, heater, refrigerator, dishwasher, cooking range, oven, washer, dryer, water heater, roof, floors, windows, window blinds, window screens, fireplace, chimney, garage door, FULLY PAID SOLAR. The attic was thoroughly sanitized, sealed, and re-insulated. The backyard of the home is spacious with beautiful Palo Verde trees and even big enough for building an ADU. Community amenities like a pool, recreation center, and park are available in the low HOA fee. Located conveniently close to restaurants, coffee shops, banks, grocery stores, theater, shopping mall!! Low maintenance, low utility bills!! Overall, this gorgeous home is move-in ready and offers a wealth of desirable features that make it a must-see property!!
Beautiful landscaping welcomes you to this lovely single story home. The interior of the home has been completely remodeled to feature versatile vinyl floors, quartz countertops, soft close cabinets with gold hardware. The home comes equipped with newer appliances like the AC, all the ductwork, heater, refrigerator, dishwasher, cooking range, oven, washer, dryer, water heater, roof, floors, windows, window blinds, window screens, fireplace, chimney, garage door, FULLY PAID SOLAR. The attic was thoroughly sanitized, sealed, and re-insulated. The backyard of the home is spacious with beautiful Palo Verde trees and even big enough for building an ADU. Community amenities like a pool, recreation center, and park are available in the low HOA fee. Located conveniently close to restaurants, coffee shops, banks, grocery stores, theater, shopping mall!! Low maintenance, low utility bills!! Overall, this gorgeous home is move-in ready and offers a wealth of desirable features that make it a must-see property!!
Location
State CA
County San Diego
Area Mira Mesa (92126)
Building/Complex Name Mesa View
Zoning R-1:SINGLE
Interior
Cooling Central Forced Air
Flooring Linoleum/Vinyl
Fireplaces Type FP in Living Room
Equipment Microwave, Refrigerator
Appliance Microwave, Refrigerator
Laundry Garage
Exterior
Garage Spaces 2.0
Fence Fair Condition
Utilities Available Electricity Connected
View City Lights
Roof Type Asphalt,Shingle
Total Parking Spaces 4
Building
Lot Description Curbs, Sidewalks, Landscaped
Story 1
Sewer Public Sewer
Water Public
Level or Stories 1 Story
Construction Status Updated/Remodeled
Schools
Elementary Schools San Diego Unified School District
Middle Schools San Diego Unified School District
High Schools San Diego Unified School District
Others
Monthly Total Fees $37
Acceptable Financing Cash, Conventional, FHA
Listing Terms Cash, Conventional, FHA
Special Listing Condition Standard
Read Less Info
Want to know what your home might be worth? Contact us for a FREE valuation!

Our team is ready to help you sell your home for the highest possible price ASAP

Bought with Erin Burns • eXp Realty of California, Inc








