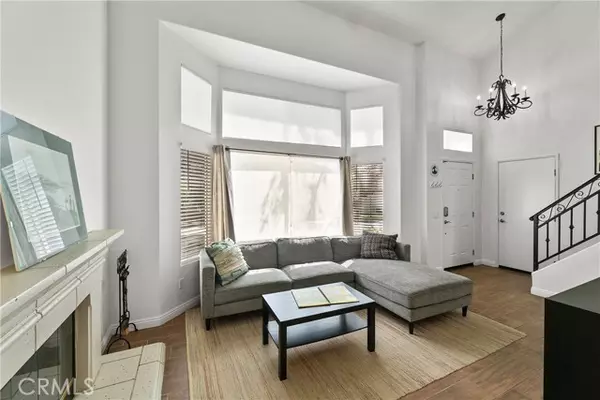$695,000
$689,000
0.9%For more information regarding the value of a property, please contact us for a free consultation.
4 Beds
3 Baths
1,960 SqFt
SOLD DATE : 09/14/2023
Key Details
Sold Price $695,000
Property Type Single Family Home
Sub Type Detached
Listing Status Sold
Purchase Type For Sale
Square Footage 1,960 sqft
Price per Sqft $354
MLS Listing ID SR23143919
Sold Date 09/14/23
Style Detached
Bedrooms 4
Full Baths 3
Construction Status Turnkey
HOA Fees $175/mo
HOA Y/N Yes
Year Built 2001
Lot Size 5.284 Acres
Acres 5.2843
Property Description
This is an absolute GEM of a home! Nearly 2000 sqft, 4 Beds/3 Baths all for under $700K! Charm galore from the stunning high ceilings on entry to the wrought iron staircase and large hearth fireplace. Light and bright living room leads to the formal dining room with nice architectural details. The kitchen features newer stainless appliances including a French door refrigerator. A breakfast bar is open to the family room which leads to the patio sliders and covered California room. A guest bath completes the ground floor. An open landing is found at the top of the staircase that leads to the second floor. A large primary suite with a large walk-in and additional wall closet, high ceilings and bathroom is featured. Three additional bedrooms and a second bathroom complete the second level. Ceiling fans, smart home thermostat , a whole house fan and solar are featured. Neutral like-wood porcelain tile throughout the first level. Neutral colors and nice window treatments make this move-in ready. the backyard is roomy and has multiple areas for planting, a dining patio and entertaining spaces. Two car garage with laundry area. The community pool and open space is across the street. Excellent commuter access to the 5 Freeway and close to amenities.
This is an absolute GEM of a home! Nearly 2000 sqft, 4 Beds/3 Baths all for under $700K! Charm galore from the stunning high ceilings on entry to the wrought iron staircase and large hearth fireplace. Light and bright living room leads to the formal dining room with nice architectural details. The kitchen features newer stainless appliances including a French door refrigerator. A breakfast bar is open to the family room which leads to the patio sliders and covered California room. A guest bath completes the ground floor. An open landing is found at the top of the staircase that leads to the second floor. A large primary suite with a large walk-in and additional wall closet, high ceilings and bathroom is featured. Three additional bedrooms and a second bathroom complete the second level. Ceiling fans, smart home thermostat , a whole house fan and solar are featured. Neutral like-wood porcelain tile throughout the first level. Neutral colors and nice window treatments make this move-in ready. the backyard is roomy and has multiple areas for planting, a dining patio and entertaining spaces. Two car garage with laundry area. The community pool and open space is across the street. Excellent commuter access to the 5 Freeway and close to amenities.
Location
State CA
County Los Angeles
Area Castaic (91384)
Zoning LCR3
Interior
Cooling Central Forced Air
Flooring Carpet, Tile
Fireplaces Type FP in Living Room, Gas, Gas Starter
Equipment Dishwasher, Dryer, Microwave, Solar Panels, Washer, Gas Oven, Gas Stove, Gas Range
Appliance Dishwasher, Dryer, Microwave, Solar Panels, Washer, Gas Oven, Gas Stove, Gas Range
Laundry Garage
Exterior
Garage Garage, Garage Door Opener
Garage Spaces 2.0
Pool Below Ground, Community/Common, Association, Gunite, Heated
Utilities Available Cable Connected, Electricity Connected, Natural Gas Connected, Phone Connected, Sewer Connected, Water Connected
View Pool
Total Parking Spaces 2
Building
Lot Description Sprinklers In Front, Sprinklers In Rear
Story 2
Sewer Public Sewer
Water Public
Architectural Style Traditional
Level or Stories 2 Story
Construction Status Turnkey
Others
Monthly Total Fees $230
Acceptable Financing Cash, Conventional, FHA, VA, Cash To New Loan
Listing Terms Cash, Conventional, FHA, VA, Cash To New Loan
Special Listing Condition Standard
Read Less Info
Want to know what your home might be worth? Contact us for a FREE valuation!

Our team is ready to help you sell your home for the highest possible price ASAP

Bought with NON LISTED AGENT • NON LISTED OFFICE








