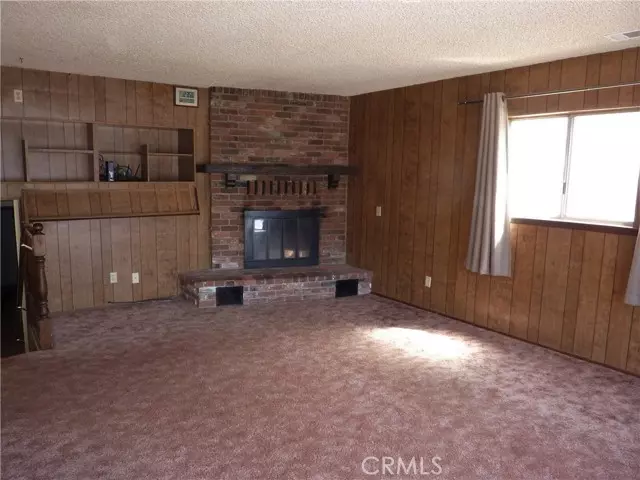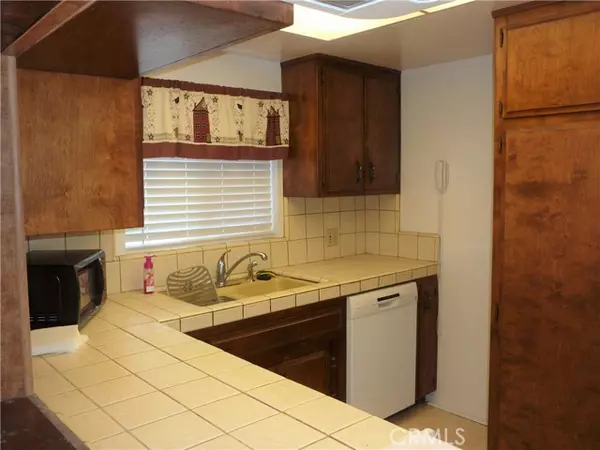$329,900
$329,900
For more information regarding the value of a property, please contact us for a free consultation.
3 Beds
2 Baths
1,374 SqFt
SOLD DATE : 09/14/2023
Key Details
Sold Price $329,900
Property Type Single Family Home
Sub Type Detached
Listing Status Sold
Purchase Type For Sale
Square Footage 1,374 sqft
Price per Sqft $240
MLS Listing ID EV23063177
Sold Date 09/14/23
Style Detached
Bedrooms 3
Full Baths 1
Half Baths 1
HOA Y/N No
Year Built 1976
Lot Size 4,000 Sqft
Acres 0.0918
Property Description
Welcoming home with LEVEL entry and level access located across the street from the elementary school. The home is on a corner lot so that gives you extra spacing from your neighbors. Drive right in to the extra-long carport and you can either enter the home on the lower level or walk up a couple of steps to get in the front door. The lower level features a large bedroom, a half bath, the laundry room, and a good sized entry room. The bedroom was converted from a garage at one time. The entry room is the perfect place to leave your shoes and coats. The electrical panel is in the laundry room, and it has been updated. As you enter through the front door, you are on the living area of the home. There are two nice sized bedrooms and a full bath. Up a couple of steps is the large open living room. The brick fireplace in the living room has a built in blower to help circulate the heat from your cozy fire throughout the main level. The kitchen is just off the living room and there is a breakfast bar that is open from the living room to the kitchen. Fully equipped kitchen for all your food preparations. You can eat in the cozy nook in the kitchen. There is a balcony off the living room that provides a nice view of the ball field at the elementary school and it wraps around the side of the home which gives you extra space for bar-b-queuing and just relaxing in the mountain air. The yard is completely fenced for your children or pets and has 2 large storage sheds. Both shed have concrete flooring. Truly a home that you would be happy to call your own!
Welcoming home with LEVEL entry and level access located across the street from the elementary school. The home is on a corner lot so that gives you extra spacing from your neighbors. Drive right in to the extra-long carport and you can either enter the home on the lower level or walk up a couple of steps to get in the front door. The lower level features a large bedroom, a half bath, the laundry room, and a good sized entry room. The bedroom was converted from a garage at one time. The entry room is the perfect place to leave your shoes and coats. The electrical panel is in the laundry room, and it has been updated. As you enter through the front door, you are on the living area of the home. There are two nice sized bedrooms and a full bath. Up a couple of steps is the large open living room. The brick fireplace in the living room has a built in blower to help circulate the heat from your cozy fire throughout the main level. The kitchen is just off the living room and there is a breakfast bar that is open from the living room to the kitchen. Fully equipped kitchen for all your food preparations. You can eat in the cozy nook in the kitchen. There is a balcony off the living room that provides a nice view of the ball field at the elementary school and it wraps around the side of the home which gives you extra space for bar-b-queuing and just relaxing in the mountain air. The yard is completely fenced for your children or pets and has 2 large storage sheds. Both shed have concrete flooring. Truly a home that you would be happy to call your own!
Location
State CA
County San Bernardino
Area Crestline (92325)
Zoning CF/RS-14M
Interior
Interior Features Attic Fan, Living Room Balcony, Living Room Deck Attached, Tile Counters
Flooring Carpet, Linoleum/Vinyl
Fireplaces Type FP in Living Room, Blower Fan
Equipment Dishwasher, Disposal, Electric Range
Appliance Dishwasher, Disposal, Electric Range
Laundry Laundry Room
Exterior
Fence Good Condition, Chain Link
Community Features Horse Trails
Complex Features Horse Trails
Utilities Available Cable Available, Electricity Available, Electricity Connected, Natural Gas Available, Natural Gas Connected, Phone Available, Sewer Available, Water Available, Sewer Connected, Water Connected
View Mountains/Hills, Neighborhood, Trees/Woods
Roof Type Composition
Total Parking Spaces 1
Building
Lot Description Corner Lot, National Forest
Story 3
Lot Size Range 4000-7499 SF
Sewer Public Sewer, Sewer Paid
Water Public
Architectural Style Traditional
Level or Stories Split Level
Others
Monthly Total Fees $44
Acceptable Financing Cash, Conventional, FHA, VA, Cash To New Loan
Listing Terms Cash, Conventional, FHA, VA, Cash To New Loan
Special Listing Condition Standard
Read Less Info
Want to know what your home might be worth? Contact us for a FREE valuation!

Our team is ready to help you sell your home for the highest possible price ASAP

Bought with MIRVAT KHOURY • EXP REALTY OF SOUTHERN CALIFORNIA INC.








