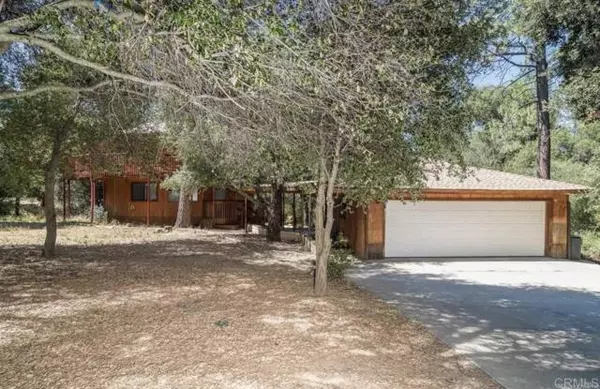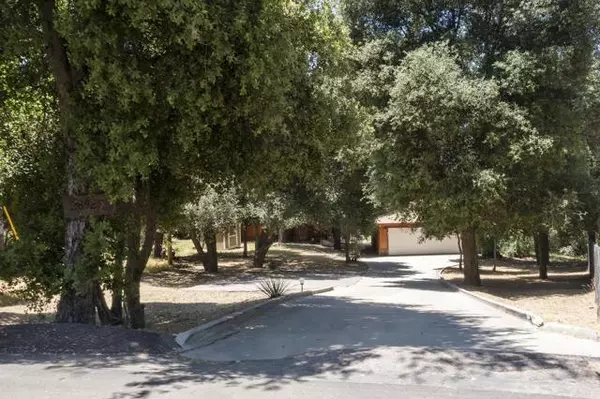$619,000
$619,000
For more information regarding the value of a property, please contact us for a free consultation.
3 Beds
4 Baths
1,942 SqFt
SOLD DATE : 09/13/2023
Key Details
Sold Price $619,000
Property Type Single Family Home
Sub Type Detached
Listing Status Sold
Purchase Type For Sale
Square Footage 1,942 sqft
Price per Sqft $318
MLS Listing ID PTP2302725
Sold Date 09/13/23
Style Detached
Bedrooms 3
Full Baths 2
Half Baths 2
HOA Y/N No
Year Built 1998
Lot Size 0.780 Acres
Acres 0.78
Lot Dimensions 33,976 sq ft.
Property Description
Are you looking for VALUE? Uniqueness? Character? Want to have a Mountain Retreat? Then look no further! This 2 story custom built Octagon Home on a .78 acre lot will have you in love. Surrounded with mature lush Pine and Oak Trees and a seasonal creek this home provides you with a feeling of tranquility. The two car garage has been finished with flooring, mini-split HVAC unit, and a half bath for additional potential & bonus living area, not included in the square footage. Inside you will find new LVP Flooring. Two large bedrooms downstairs and large living area. Upstairs is the loft area, dining/living room area that is open concept to the kitchen and laundry. The Master Bedroom Retreat includes a large closet with mirrored wardrobe doors and private sliding door exit to the wrap around deck. Master Bath has a separate jacuzzi tub, shower stall and linen closet. Fenced Dog Run area. New Furnace.
Are you looking for VALUE? Uniqueness? Character? Want to have a Mountain Retreat? Then look no further! This 2 story custom built Octagon Home on a .78 acre lot will have you in love. Surrounded with mature lush Pine and Oak Trees and a seasonal creek this home provides you with a feeling of tranquility. The two car garage has been finished with flooring, mini-split HVAC unit, and a half bath for additional potential & bonus living area, not included in the square footage. Inside you will find new LVP Flooring. Two large bedrooms downstairs and large living area. Upstairs is the loft area, dining/living room area that is open concept to the kitchen and laundry. The Master Bedroom Retreat includes a large closet with mirrored wardrobe doors and private sliding door exit to the wrap around deck. Master Bath has a separate jacuzzi tub, shower stall and linen closet. Fenced Dog Run area. New Furnace.
Location
State CA
County San Diego
Area Pine Valley (91962)
Zoning R1
Interior
Cooling Central Forced Air
Equipment Dryer, Washer
Appliance Dryer, Washer
Laundry Laundry Room, Inside
Exterior
Parking Features Garage
Garage Spaces 2.0
Community Features Horse Trails
Complex Features Horse Trails
View Mountains/Hills, Neighborhood, Trees/Woods
Total Parking Spaces 6
Building
Lot Description National Forest
Story 2
Lot Size Range .5 to 1 AC
Sewer Conventional Septic
Water Other/Remarks
Level or Stories 2 Story
Schools
Elementary Schools Mountain Empire Unified School District
Middle Schools Mountain Empire Unified School District
High Schools Mountain Empire Unified School District
Others
Acceptable Financing Cash, Conventional, FHA, VA
Listing Terms Cash, Conventional, FHA, VA
Special Listing Condition Standard
Read Less Info
Want to know what your home might be worth? Contact us for a FREE valuation!

Our team is ready to help you sell your home for the highest possible price ASAP

Bought with Don Vandover • Coldwell Banker West







