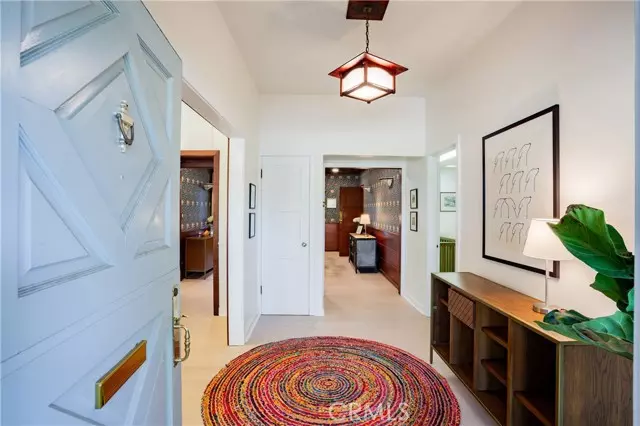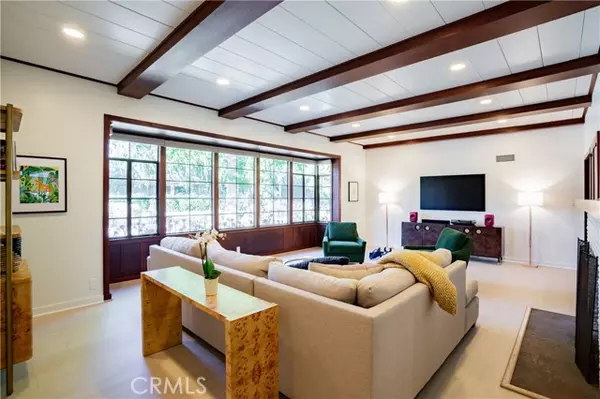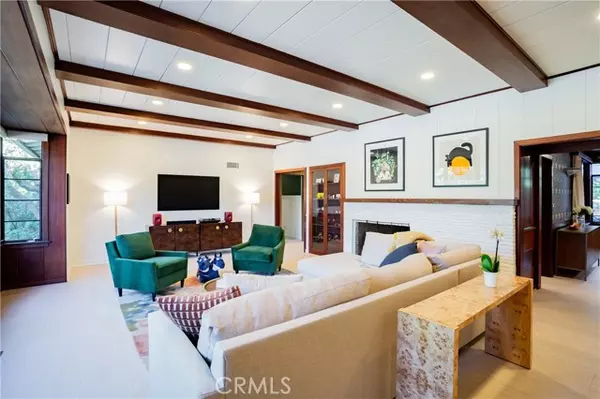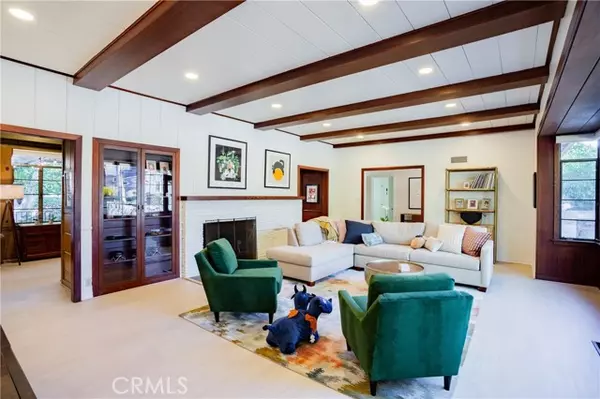$1,700,000
$1,650,000
3.0%For more information regarding the value of a property, please contact us for a free consultation.
5 Beds
3 Baths
3,800 SqFt
SOLD DATE : 09/13/2023
Key Details
Sold Price $1,700,000
Property Type Single Family Home
Sub Type Detached
Listing Status Sold
Purchase Type For Sale
Square Footage 3,800 sqft
Price per Sqft $447
MLS Listing ID CV23139717
Sold Date 09/13/23
Style Detached
Bedrooms 5
Full Baths 3
Construction Status Termite Clearance
HOA Y/N No
Year Built 1948
Lot Size 0.255 Acres
Acres 0.2547
Lot Dimensions Over 1/4 Acre
Property Description
ARCHITECTURAL STORYBOOK HOME IN THE CLAREMONT VILLAGE. Welcome Home to this classic East coast Mid-Century New England French style residence expertly architect designed by Peter Ficker, A.I.A.; and quality custom built circa 1947 by Clarence Stover ~ beautifully blends style with function. The property is perfectly sited on a sweeping wide lot on a tree-lined street in a particularly quiet and friendly neighborhood enclave. This exceptional home has been extensively updated with quality materials and Smart home features, while still holding true to the original design. Spacious and sprawling floor plan filled with 5 or 6 bedrooms and generous sized rooms throughout. The family living room includes a high solid redwood ceiling and handsome fireplace. Den/Library offers a tall vaulted wood ceiling and additional fireplace - opening to rear colorful gardens. Friendly & casual dining room with redwood accents accommodates plenty of your favorite guests. Kitchen includes stone counters, sunny breakfast nook, butler's pantry, and captivating southern views. Finished basement includes an entertainment game/workout room, chilled wine closet, and a third fireplace. Abundant high quality wood cabinetry and storage throughout. Recent upgrades include: Nexgen 4-ton AC / Furnace with attic duct replacement, Google Nest thermostat (x2), Dacor Gas stove and oven, LG Refrigerator, LG Dishwasher, Engineered hardwood floors, Lutron Serena Smart shades, new paint in many rooms, recessed lighting throughout multiple areas of the home. PAID Solar system with approx. 18 panels provides green e
ARCHITECTURAL STORYBOOK HOME IN THE CLAREMONT VILLAGE. Welcome Home to this classic East coast Mid-Century New England French style residence expertly architect designed by Peter Ficker, A.I.A.; and quality custom built circa 1947 by Clarence Stover ~ beautifully blends style with function. The property is perfectly sited on a sweeping wide lot on a tree-lined street in a particularly quiet and friendly neighborhood enclave. This exceptional home has been extensively updated with quality materials and Smart home features, while still holding true to the original design. Spacious and sprawling floor plan filled with 5 or 6 bedrooms and generous sized rooms throughout. The family living room includes a high solid redwood ceiling and handsome fireplace. Den/Library offers a tall vaulted wood ceiling and additional fireplace - opening to rear colorful gardens. Friendly & casual dining room with redwood accents accommodates plenty of your favorite guests. Kitchen includes stone counters, sunny breakfast nook, butler's pantry, and captivating southern views. Finished basement includes an entertainment game/workout room, chilled wine closet, and a third fireplace. Abundant high quality wood cabinetry and storage throughout. Recent upgrades include: Nexgen 4-ton AC / Furnace with attic duct replacement, Google Nest thermostat (x2), Dacor Gas stove and oven, LG Refrigerator, LG Dishwasher, Engineered hardwood floors, Lutron Serena Smart shades, new paint in many rooms, recessed lighting throughout multiple areas of the home. PAID Solar system with approx. 18 panels provides green energy savings year round. Oversized 3-car garage also was updated with gorgeous epoxy floors, new garage doors, smart openers, and hardware, cabinets for storage and EV charger. Over 1/4 acre of picturesque grounds featuring a Rachio smart sprinkler controller. Backyard is designed with European simplicity, spacious yard includes expansive decking and a bubbling spa; plus fruit bearing Meyer lemon tree, a lime tree, and an apricot tree! Enjoy al fresco dining in both covered and uncovered patio settings. Desirable Sycamore Elementary School district. Prime locale near the Claremont Colleges, downtown Claremont Village, health food markets, shopping, and several fine K-12 schools. Sellers will provide Buyer a 1-year Home Warranty Plan.
Location
State CA
County Los Angeles
Area Claremont (91711)
Zoning CLRS*
Interior
Interior Features Bar, Beamed Ceilings, Dry Bar, Granite Counters, Living Room Deck Attached, Recessed Lighting, Stone Counters, Track Lighting, Phone System
Cooling Central Forced Air
Flooring Carpet, Wood, Other/Remarks
Fireplaces Type FP in Living Room, Other/Remarks, Den, Gas
Equipment Dishwasher, Solar Panels, Vented Exhaust Fan, Gas Range
Appliance Dishwasher, Solar Panels, Vented Exhaust Fan, Gas Range
Laundry Laundry Room, Other/Remarks
Exterior
Exterior Feature Brick, Stucco, Wood
Garage Garage - Two Door
Garage Spaces 3.0
Fence Wood
Utilities Available Cable Connected, Natural Gas Connected, Phone Connected, See Remarks, Sewer Connected, Water Connected
View Mountains/Hills, Other/Remarks, Neighborhood
Roof Type Composition,Shingle
Total Parking Spaces 6
Building
Lot Description Curbs, Sidewalks, Landscaped
Story 1
Sewer Public Sewer
Water Private
Architectural Style Custom Built, Traditional, Tudor/French Normandy
Level or Stories 1 Story
Construction Status Termite Clearance
Others
Acceptable Financing Cash, Cash To New Loan
Listing Terms Cash, Cash To New Loan
Special Listing Condition Standard
Read Less Info
Want to know what your home might be worth? Contact us for a FREE valuation!

Our team is ready to help you sell your home for the highest possible price ASAP

Bought with Joli Gordien • GORDIEN & ASSOCIATES








