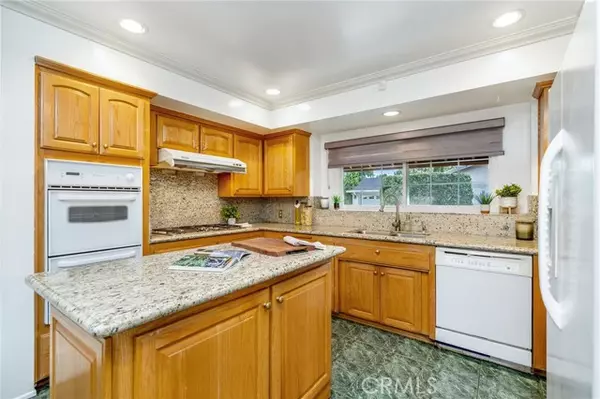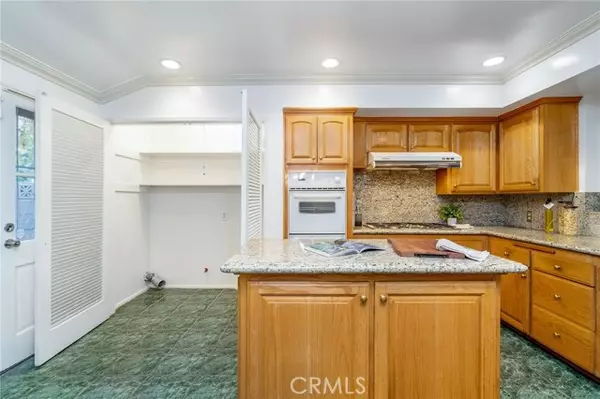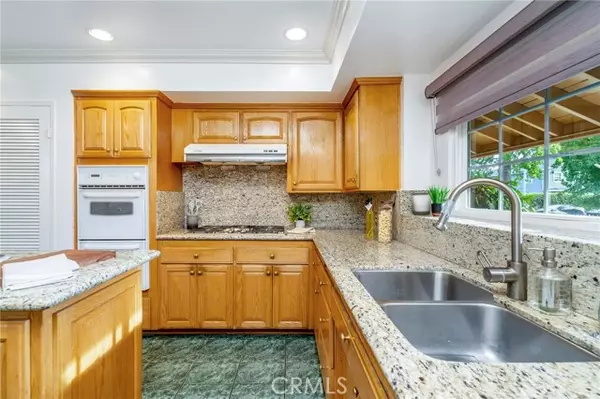$960,000
$899,000
6.8%For more information regarding the value of a property, please contact us for a free consultation.
4 Beds
3 Baths
2,111 SqFt
SOLD DATE : 09/13/2023
Key Details
Sold Price $960,000
Property Type Single Family Home
Sub Type Detached
Listing Status Sold
Purchase Type For Sale
Square Footage 2,111 sqft
Price per Sqft $454
MLS Listing ID SR23143218
Sold Date 09/13/23
Style Detached
Bedrooms 4
Full Baths 3
HOA Y/N No
Year Built 1963
Lot Size 7,250 Sqft
Acres 0.1664
Property Description
Welcome to this gorgeous and gated 4 bedroom 3 bath Traditional Home nestled atop a large lot on a lovely tree lined Street. This home features an open floor plan, good sized rooms , a large Primary Suite, newer double pane windows, lush landscaping, an entertainers back patio, an oversized 2 car garage with large storage area, and a solar power system. Upon entry you are greeted by the light and bright ambiance and expansiveness of the step-down living room that has an attractive brick fireplace, beautiful pine wood built-ins, striking wood beams and a rich tongue and groove ceiling. The informal/formal dining area with rustic pine wainscoting accents opens up beautifully to the Chefs Kitchen ideal for preparing delicious meals with the five burner gas cooktop stove and double oven. The bold granite counter tops, center-island, and abundance of cabinet space all add to the enjoyment of your culinary experience. The 3 good-sized Sleeping Rooms and the large Primary Suite all enjoy privacy from the main living area. A large 3/4 bath with walk-in shower doubles as a wonderful guest bath and as the bath to service the 3 bedrooms. The Primary suite is grand and spacious and features recessed lighting, plenty of closet space, and an expansive Primary Bath with walk-in shower, dual sinks, and a soaking tub. There is a fantastic Sunroom that has a quaint full-bath adjacent and offers multiple possibilities for use, such as an office, a yoga studio, a playroom, or as an informal area to entertain. The Sunroom opens beautifully out to the expansive Entertainers Back-Patio with hands
Welcome to this gorgeous and gated 4 bedroom 3 bath Traditional Home nestled atop a large lot on a lovely tree lined Street. This home features an open floor plan, good sized rooms , a large Primary Suite, newer double pane windows, lush landscaping, an entertainers back patio, an oversized 2 car garage with large storage area, and a solar power system. Upon entry you are greeted by the light and bright ambiance and expansiveness of the step-down living room that has an attractive brick fireplace, beautiful pine wood built-ins, striking wood beams and a rich tongue and groove ceiling. The informal/formal dining area with rustic pine wainscoting accents opens up beautifully to the Chefs Kitchen ideal for preparing delicious meals with the five burner gas cooktop stove and double oven. The bold granite counter tops, center-island, and abundance of cabinet space all add to the enjoyment of your culinary experience. The 3 good-sized Sleeping Rooms and the large Primary Suite all enjoy privacy from the main living area. A large 3/4 bath with walk-in shower doubles as a wonderful guest bath and as the bath to service the 3 bedrooms. The Primary suite is grand and spacious and features recessed lighting, plenty of closet space, and an expansive Primary Bath with walk-in shower, dual sinks, and a soaking tub. There is a fantastic Sunroom that has a quaint full-bath adjacent and offers multiple possibilities for use, such as an office, a yoga studio, a playroom, or as an informal area to entertain. The Sunroom opens beautifully out to the expansive Entertainers Back-Patio with handsome pavers, magnificent mature shade trees, and fragrant fruit trees (pomegranate, lime, apple, and guava) and is the perfect setting for gatherings, celebrations, barbecuing, and dining al fresco during the day or in the evening under the stars. Close by is the newer NoHo West open-air development featuring entertainment, shops, and restaurants. Nearby pursue your active outdoor lifestyle at Van Nuys/Sherman Oaks Recreation Center which features a running track, pool, tennis and basketball courts, soccer and softball fields, and year-round youth and adult sports programs and more. Local grocery stores and conveniences include Ralphs Market, Vallarta Super Market, Costco, and Target. Great central location for commutes throughout Greater LA with easy access to the 405 and 101 Freeways.
Location
State CA
County Los Angeles
Area Van Nuys (91405)
Zoning LAR1
Interior
Interior Features Bar, Granite Counters
Cooling Central Forced Air
Flooring Carpet, Tile
Fireplaces Type FP in Living Room, Gas
Equipment Dishwasher, Refrigerator, N/K, Double Oven, Freezer, Gas Oven, Recirculated Exhaust Fan, Gas Range
Appliance Dishwasher, Refrigerator, N/K, Double Oven, Freezer, Gas Oven, Recirculated Exhaust Fan, Gas Range
Exterior
Parking Features Garage
Garage Spaces 2.0
Fence Electric, Wrought Iron
Utilities Available Cable Available, Electricity Available, Natural Gas Available, Phone Available, Sewer Available, Water Available
View Neighborhood
Roof Type Composition
Total Parking Spaces 2
Building
Lot Description Sidewalks, Landscaped
Story 1
Lot Size Range 4000-7499 SF
Sewer Public Sewer
Water Public
Architectural Style Traditional
Level or Stories 1 Story
Others
Monthly Total Fees $32
Acceptable Financing Cash To Existing Loan
Listing Terms Cash To Existing Loan
Special Listing Condition Standard
Read Less Info
Want to know what your home might be worth? Contact us for a FREE valuation!

Our team is ready to help you sell your home for the highest possible price ASAP

Bought with Eduard Avakimov • KT Capital Funding, Inc







