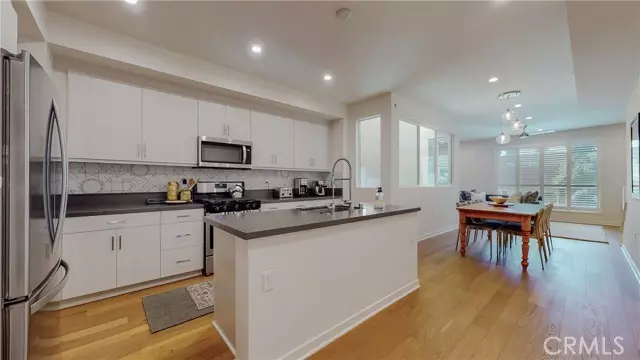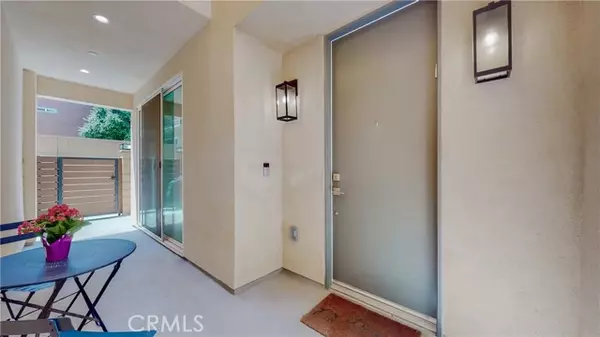$870,000
$871,900
0.2%For more information regarding the value of a property, please contact us for a free consultation.
3 Beds
4 Baths
1,986 SqFt
SOLD DATE : 09/12/2023
Key Details
Sold Price $870,000
Property Type Single Family Home
Sub Type Detached
Listing Status Sold
Purchase Type For Sale
Square Footage 1,986 sqft
Price per Sqft $438
MLS Listing ID PW23038088
Sold Date 09/12/23
Style Detached
Bedrooms 3
Full Baths 4
Construction Status Turnkey
HOA Fees $150/mo
HOA Y/N Yes
Year Built 2019
Lot Size 1,364 Sqft
Acres 0.0313
Property Description
Welcome to your dream home! Built in 2019, this stunning tri-level home includes so many fantastic attributes! Upon entering the first level, you'll find gorgeous wood floors, soaring high ceilings, a spacious living area, a full bath, a custom designed closet under the stairs ideal for shoes, and double paned sliding glass doors that take you out to a lovely private patio perfect for entertaining. On to the second/main level; the open floor plan for the living, dining and kitchen areas gives the space a loft-type vibe sure to impress. With wood floors throughout, the kitchen has stunning quartz countertops, one of a kind hand drawn Spanish tile, gorgeous cabinetry, a deep custom sink and a fabulous Culligan reverse osmosis tankless water filter. Oh my! The main level also has a private laundry room, and guest bedroom/office with adjacent full bath. On to the top level, you'll find one the most impressive primary bedrooms around. It's huge! The large ensuite bathroom has a separate shower and bath, double sinks, gorgeous countertops and a walk-in closet you could get lost in. Just down the hall, a third bedroom comes with a full bath and ample closet space. Both bedrooms have custom comfy to the toes pet-friendly carpet. And there's more! With extremely low HOA's, this single family home has loads of storage space, a tankless hot water heater, a NEST thermostat, stylish ceiling fans and custom interior shutters throughout. The spacious attached two car garage is pre-wired for EV and adds another great safety feature, since you can park and walk right into your new home from
Welcome to your dream home! Built in 2019, this stunning tri-level home includes so many fantastic attributes! Upon entering the first level, you'll find gorgeous wood floors, soaring high ceilings, a spacious living area, a full bath, a custom designed closet under the stairs ideal for shoes, and double paned sliding glass doors that take you out to a lovely private patio perfect for entertaining. On to the second/main level; the open floor plan for the living, dining and kitchen areas gives the space a loft-type vibe sure to impress. With wood floors throughout, the kitchen has stunning quartz countertops, one of a kind hand drawn Spanish tile, gorgeous cabinetry, a deep custom sink and a fabulous Culligan reverse osmosis tankless water filter. Oh my! The main level also has a private laundry room, and guest bedroom/office with adjacent full bath. On to the top level, you'll find one the most impressive primary bedrooms around. It's huge! The large ensuite bathroom has a separate shower and bath, double sinks, gorgeous countertops and a walk-in closet you could get lost in. Just down the hall, a third bedroom comes with a full bath and ample closet space. Both bedrooms have custom comfy to the toes pet-friendly carpet. And there's more! With extremely low HOA's, this single family home has loads of storage space, a tankless hot water heater, a NEST thermostat, stylish ceiling fans and custom interior shutters throughout. The spacious attached two car garage is pre-wired for EV and adds another great safety feature, since you can park and walk right into your new home from the garage. Just minutes away from shops, schools, restaurants and a quick drive to trendy Ventura Blvd, come check out this amazing pet-friendly property before it's too late! We'd love to see your homeowner dreams come true!
Location
State CA
County Los Angeles
Area Van Nuys (91405)
Zoning LAR3
Interior
Interior Features 2 Staircases, Recessed Lighting
Cooling Central Forced Air, High Efficiency
Flooring Carpet, Wood
Equipment Dishwasher, Dryer, Refrigerator, Washer, Gas Range, Water Purifier
Appliance Dishwasher, Dryer, Refrigerator, Washer, Gas Range, Water Purifier
Exterior
Parking Features Direct Garage Access, Garage
Garage Spaces 2.0
Fence Wood
Utilities Available Cable Available, Electricity Connected, Natural Gas Connected, Phone Available
View Mountains/Hills, City Lights
Total Parking Spaces 2
Building
Lot Description Landscaped
Story 3
Lot Size Range 1-3999 SF
Sewer Public Sewer
Water Public
Architectural Style Contemporary, Custom Built, Modern
Level or Stories 3 Story
Construction Status Turnkey
Others
Monthly Total Fees $164
Acceptable Financing Cash, Conventional, Cash To New Loan
Listing Terms Cash, Conventional, Cash To New Loan
Special Listing Condition Standard
Read Less Info
Want to know what your home might be worth? Contact us for a FREE valuation!

Our team is ready to help you sell your home for the highest possible price ASAP

Bought with Carl Izbicki • Re/Max Estate Properties







