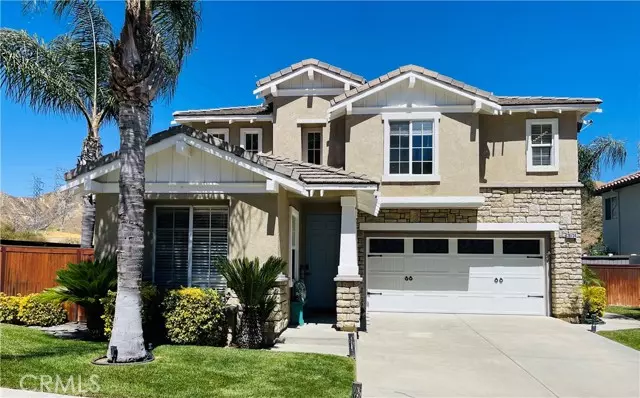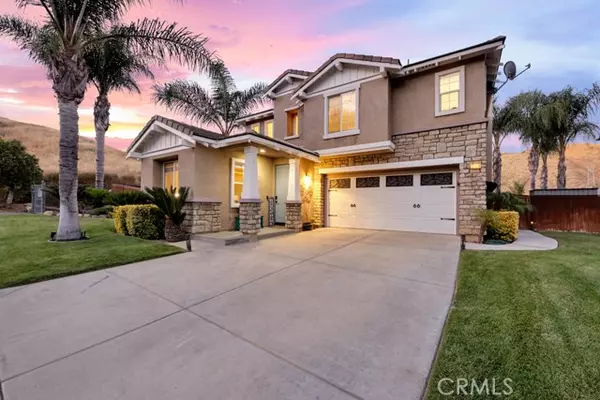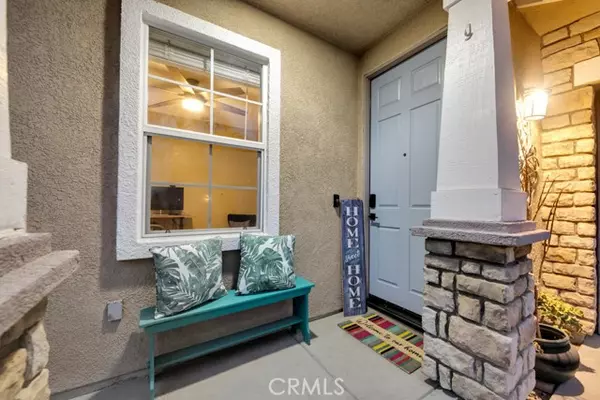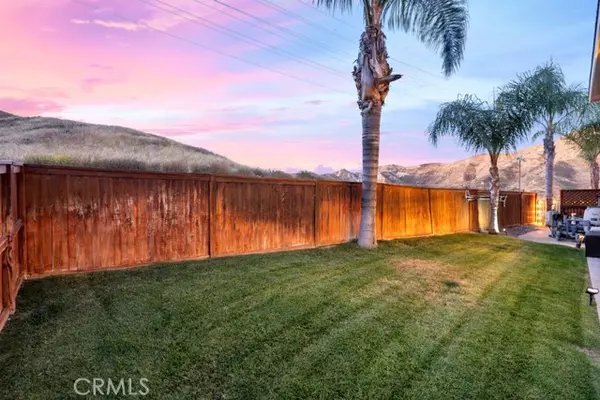$960,000
$950,000
1.1%For more information regarding the value of a property, please contact us for a free consultation.
4 Beds
3 Baths
2,188 SqFt
SOLD DATE : 09/12/2023
Key Details
Sold Price $960,000
Property Type Single Family Home
Sub Type Detached
Listing Status Sold
Purchase Type For Sale
Square Footage 2,188 sqft
Price per Sqft $438
MLS Listing ID SR23119865
Sold Date 09/12/23
Style Detached
Bedrooms 4
Full Baths 3
Construction Status Turnkey
HOA Fees $110/mo
HOA Y/N Yes
Year Built 2001
Lot Size 8,105 Sqft
Acres 0.1861
Property Description
PRICE IMPROVEMENT!! Welcome home to your turn-key and very private, POOL/SPA house on a corner, cul-de-sac with the most BREATHTAKING VIEWS on a large lot! As you enter the house, youll immediately love the high vaulted ceilings with tons of natural light that pour into the open and modern floor plan. Plantation shutters in the formal living room and dining room with recess lighting throughout the entire house. Plus a BONUS DOWNSTAIRS OFFICE off the entryway with a full downstairs bathroom. As you continue into the house youll find an open layout kitchen with granite countertops and an island which flows directly into the family room with a perfectly cozy fireplace. The sliding glass doors open up into a magnificent pool/spa with unbelievable mountain and valley views! A wonderful side yard with grass plus lounging and dining area awaits you! Upstairs youll find the primary suite with a newly renovated bathroom with a freestanding soaking tub and shower. In addition three more nice sized bedrooms with more beautiful views and plenty of storage. Laundry room and attached two car garage downstairs. This community also offers a pool/spa, park and sports court just down the street. Its Santa Clarita living at its finest!
PRICE IMPROVEMENT!! Welcome home to your turn-key and very private, POOL/SPA house on a corner, cul-de-sac with the most BREATHTAKING VIEWS on a large lot! As you enter the house, youll immediately love the high vaulted ceilings with tons of natural light that pour into the open and modern floor plan. Plantation shutters in the formal living room and dining room with recess lighting throughout the entire house. Plus a BONUS DOWNSTAIRS OFFICE off the entryway with a full downstairs bathroom. As you continue into the house youll find an open layout kitchen with granite countertops and an island which flows directly into the family room with a perfectly cozy fireplace. The sliding glass doors open up into a magnificent pool/spa with unbelievable mountain and valley views! A wonderful side yard with grass plus lounging and dining area awaits you! Upstairs youll find the primary suite with a newly renovated bathroom with a freestanding soaking tub and shower. In addition three more nice sized bedrooms with more beautiful views and plenty of storage. Laundry room and attached two car garage downstairs. This community also offers a pool/spa, park and sports court just down the street. Its Santa Clarita living at its finest!
Location
State CA
County Los Angeles
Area Santa Clarita (91390)
Zoning SCUR2
Interior
Interior Features Granite Counters, Recessed Lighting
Cooling Central Forced Air
Flooring Carpet, Tile
Fireplaces Type FP in Family Room, Gas Starter
Equipment Dishwasher, Microwave, Refrigerator, Gas Oven, Vented Exhaust Fan, Gas Range
Appliance Dishwasher, Microwave, Refrigerator, Gas Oven, Vented Exhaust Fan, Gas Range
Laundry Laundry Room
Exterior
Parking Features Direct Garage Access, Garage, Garage Door Opener
Garage Spaces 2.0
Fence Masonry, Wrought Iron
Pool Below Ground, Private, Association
Utilities Available Electricity Connected, Sewer Connected, Water Connected
View Mountains/Hills, Valley/Canyon, Neighborhood
Roof Type Tile/Clay
Total Parking Spaces 2
Building
Lot Description Corner Lot, Cul-De-Sac, Curbs
Story 2
Lot Size Range 7500-10889 SF
Sewer Public Sewer
Water Public
Architectural Style Traditional
Level or Stories 2 Story
Construction Status Turnkey
Others
Monthly Total Fees $316
Acceptable Financing Cash, Conventional, Cash To New Loan
Listing Terms Cash, Conventional, Cash To New Loan
Special Listing Condition Standard
Read Less Info
Want to know what your home might be worth? Contact us for a FREE valuation!

Our team is ready to help you sell your home for the highest possible price ASAP

Bought with Barbara Navarrete Mercado • Equity Union







