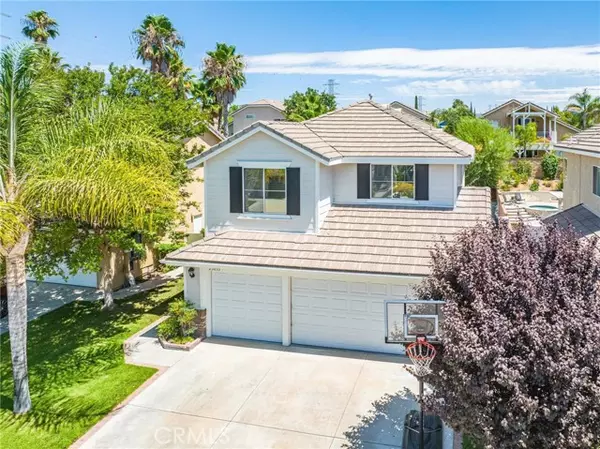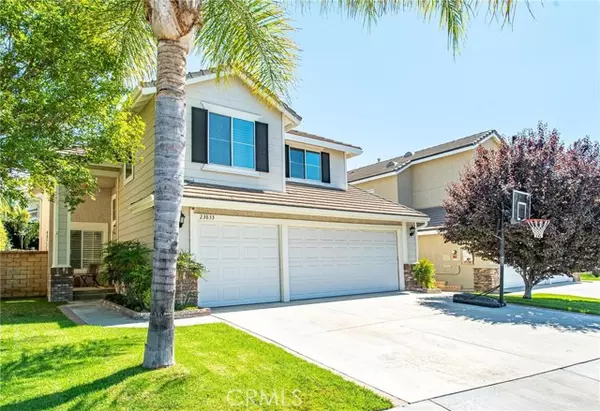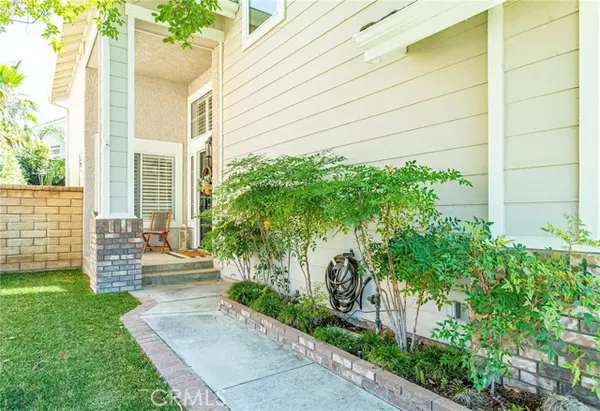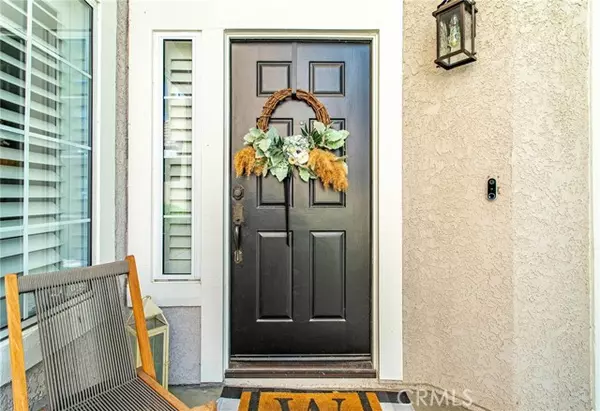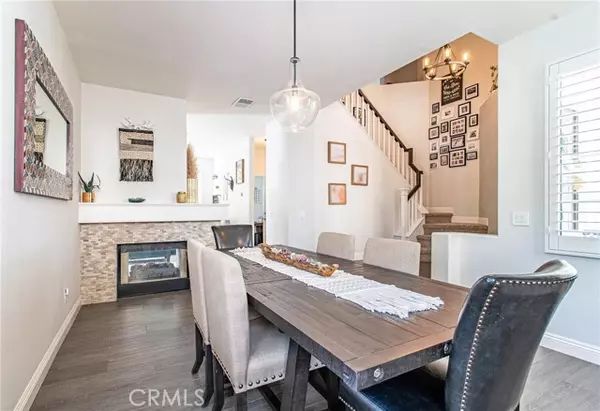$950,000
$900,000
5.6%For more information regarding the value of a property, please contact us for a free consultation.
4 Beds
3 Baths
1,983 SqFt
SOLD DATE : 09/12/2023
Key Details
Sold Price $950,000
Property Type Single Family Home
Sub Type Detached
Listing Status Sold
Purchase Type For Sale
Square Footage 1,983 sqft
Price per Sqft $479
MLS Listing ID SR23143312
Sold Date 09/12/23
Style Detached
Bedrooms 4
Full Baths 2
Half Baths 1
HOA Fees $50/mo
HOA Y/N Yes
Year Built 1995
Lot Size 5,013 Sqft
Acres 0.1151
Property Description
Gorgeous Northpark POOL home on a cul-de-sac. 4 bedroom 3 bathroom PLUS a loft! As you enter you are greeted with high vaulted entry way ceiling. Step down into the formal dining room with stacked stone custom stone fireplace. The family room on the other side also shares the two way fireplace and custom wrap around mantle. The entire downstairs has been remodeled with 4 x 8 Italian tile with wood look. Powder room down also remodeled with white vanity and granite countertops. Leading to the garage is a small mud room currently set up with office nook. Great for small office space or homework area. The kitchen was completely remodeled with newer cabinets offering lazy susan cabinets and pull out drawers. Quartz counter tops and backsplash, stainless steel appliances including a Bosch dishwasher that is a couple years old, gold accent finishes make for a trendy vibe. Upstairs you have loft that can be used as a game room, second family room or home office. The primary suite was recently painted with bright warm white color. Primary bathroom was remodeled with LVT floors with wood-like look, tub was removed for a walk-in oversized shower, chevron tile floor and grey marble tile walls. Mirrors and lighting fixtures all replaced with gold accents . Walk-in closet was customized with Elfa closet design. Offering pullout shoe storage, adjustable shelving for your needs, pullout pant storage and more! You will also find 3 more bedrooms upstairs. Hallway bathroom also remodeled with gray vanity, Quartz counter top, newer medicine cabinet and fixtures and trendy black and white floo
Gorgeous Northpark POOL home on a cul-de-sac. 4 bedroom 3 bathroom PLUS a loft! As you enter you are greeted with high vaulted entry way ceiling. Step down into the formal dining room with stacked stone custom stone fireplace. The family room on the other side also shares the two way fireplace and custom wrap around mantle. The entire downstairs has been remodeled with 4 x 8 Italian tile with wood look. Powder room down also remodeled with white vanity and granite countertops. Leading to the garage is a small mud room currently set up with office nook. Great for small office space or homework area. The kitchen was completely remodeled with newer cabinets offering lazy susan cabinets and pull out drawers. Quartz counter tops and backsplash, stainless steel appliances including a Bosch dishwasher that is a couple years old, gold accent finishes make for a trendy vibe. Upstairs you have loft that can be used as a game room, second family room or home office. The primary suite was recently painted with bright warm white color. Primary bathroom was remodeled with LVT floors with wood-like look, tub was removed for a walk-in oversized shower, chevron tile floor and grey marble tile walls. Mirrors and lighting fixtures all replaced with gold accents . Walk-in closet was customized with Elfa closet design. Offering pullout shoe storage, adjustable shelving for your needs, pullout pant storage and more! You will also find 3 more bedrooms upstairs. Hallway bathroom also remodeled with gray vanity, Quartz counter top, newer medicine cabinet and fixtures and trendy black and white floors. Two of the three additional bedrooms also have custom closet designs to maximize storage space. Plantation shutters through the entire house. Outside is your private oasis. Pool was built in 2017 and designed by the owner. Modern style with Pebble tech, stacked stone and glass tile with classic Bellacrete concrete. The shears and deck jets make you feel like you are in a resort pool. Landscaping was designed with a tropical vibe. Outdoor bbq was redesigned in 2019 with a an island to offer additional seating. 3-car garage. Located by Chesebrough park and walking paths that connect the neighborhood to the local park and trails and school. LOW HOA and NO MELLO ROOS. HOA has 3 community pools, clubhouse, basketball court and tennis courts.
Location
State CA
County Los Angeles
Area Valencia (91354)
Zoning SCUR2
Interior
Cooling Central Forced Air
Flooring Carpet, Linoleum/Vinyl, Tile, Wood
Fireplaces Type FP in Dining Room, FP in Family Room
Equipment Dishwasher, Microwave, Gas Oven, Gas Range
Appliance Dishwasher, Microwave, Gas Oven, Gas Range
Laundry Garage
Exterior
Parking Features Garage
Garage Spaces 3.0
Pool Private
View Neighborhood
Total Parking Spaces 3
Building
Lot Description Cul-De-Sac, Curbs, Sidewalks, Landscaped
Story 2
Lot Size Range 4000-7499 SF
Sewer Public Sewer
Water Public
Level or Stories 2 Story
Others
Monthly Total Fees $161
Acceptable Financing Submit
Listing Terms Submit
Special Listing Condition Standard
Read Less Info
Want to know what your home might be worth? Contact us for a FREE valuation!

Our team is ready to help you sell your home for the highest possible price ASAP

Bought with Cherrie Brown • NextHome Real Estate Rockstars



