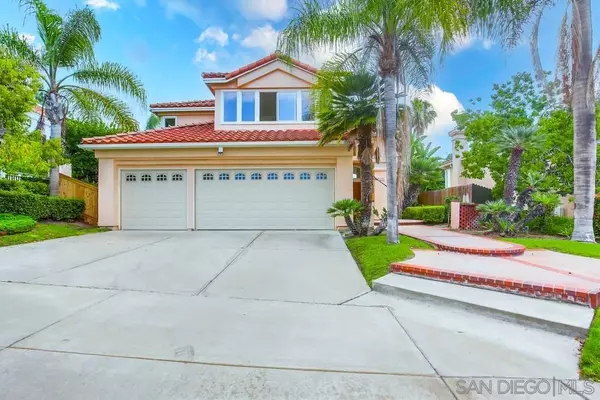$1,605,000
$1,650,000
2.7%For more information regarding the value of a property, please contact us for a free consultation.
5 Beds
3 Baths
2,700 SqFt
SOLD DATE : 09/11/2023
Key Details
Sold Price $1,605,000
Property Type Single Family Home
Sub Type Detached
Listing Status Sold
Purchase Type For Sale
Square Footage 2,700 sqft
Price per Sqft $594
Subdivision San Diego
MLS Listing ID 230014417
Sold Date 09/11/23
Style Detached
Bedrooms 5
Full Baths 3
Construction Status Turnkey
HOA Y/N No
Year Built 1990
Lot Size 6,064 Sqft
Acres 0.14
Property Description
Welcome to your spacious oasis! This beautifully remodeled home is designed with your comfort in mind. Step into the freshly updated kitchen, complete with elegant granite counters and brand new appliances, creating a culinary haven for family gatherings. The backyard is an entertainer's dream with pool and ample space for outdoor enjoyment. Cozy up by the fireplaces in both the family room and the master bedroom, creating the perfect ambiance for relaxation. Convenient downstairs bedroom and full bath. Located just minutes away from the freeway, schools, and shopping centers, your daily routines are made effortless. And let's not forget the breathtaking Del Mar beaches, just a short 15-minute drive away. Embrace an active lifestyle with the nearby Los Penasquitos Canon Preserve, offering hiking and biking trails, a sports park, tennis courts, a gymnasium, and more. Plus, benefit from the top-rated Poway Unified School District, including Westview High School, Mesa Verde Middle School, and Park Village Elementary. Don't miss out on this incredible opportunity to create lasting memories in this exceptional home.
Location
State CA
County San Diego
Community San Diego
Area Rancho Penasquitos (92129)
Building/Complex Name Park Village
Zoning R-1:SINGLE
Rooms
Family Room 16x16
Master Bedroom 17x17
Bedroom 2 12x11
Bedroom 3 11x11
Bedroom 4 11x11
Bedroom 5 15x13
Living Room 15x14
Dining Room 12x10
Kitchen 18x14
Interior
Interior Features Bathtub, Ceiling Fan, Granite Counters, Kitchen Island, Remodeled Kitchen, Shower, Shower in Tub
Heating Natural Gas
Cooling Central Forced Air
Flooring Carpet, Linoleum/Vinyl, Tile
Fireplaces Number 2
Fireplaces Type FP in Family Room, FP in Master BR
Equipment Dishwasher, Disposal, Pool/Spa/Equipment, Refrigerator, Gas Oven, Gas Range
Steps Yes
Appliance Dishwasher, Disposal, Pool/Spa/Equipment, Refrigerator, Gas Oven, Gas Range
Laundry Laundry Room
Exterior
Exterior Feature Stucco
Garage Attached, Direct Garage Access
Garage Spaces 3.0
Fence Full, Wood
Pool Below Ground
Utilities Available Cable Connected, Electricity Connected, Natural Gas Connected, Sewer Connected
Roof Type Tile/Clay
Total Parking Spaces 6
Building
Lot Description Public Street, Street Paved
Story 2
Lot Size Range 4000-7499 SF
Sewer Sewer Connected
Water Meter on Property
Level or Stories 2 Story
Construction Status Turnkey
Others
Ownership Fee Simple
Acceptable Financing Cash, Conventional, FHA, VA
Listing Terms Cash, Conventional, FHA, VA
Pets Description Yes
Read Less Info
Want to know what your home might be worth? Contact us for a FREE valuation!

Our team is ready to help you sell your home for the highest possible price ASAP

Bought with Veronica Mejia • Berkshire Hathaway HomeService








