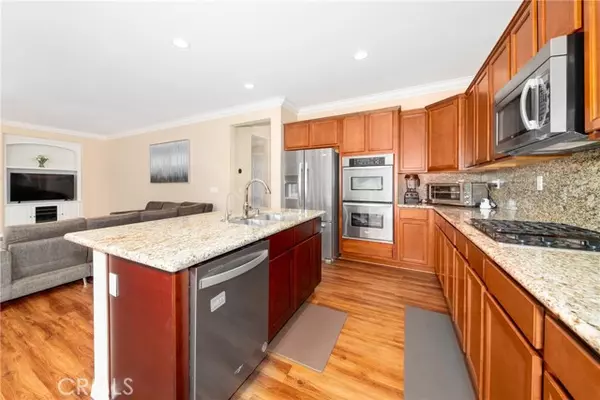$720,000
$720,000
For more information regarding the value of a property, please contact us for a free consultation.
4 Beds
3 Baths
2,710 SqFt
SOLD DATE : 09/11/2023
Key Details
Sold Price $720,000
Property Type Single Family Home
Sub Type Detached
Listing Status Sold
Purchase Type For Sale
Square Footage 2,710 sqft
Price per Sqft $265
MLS Listing ID EV23148512
Sold Date 09/11/23
Style Detached
Bedrooms 4
Full Baths 2
Half Baths 1
Construction Status Turnkey,Updated/Remodeled
HOA Fees $135/mo
HOA Y/N Yes
Year Built 2011
Lot Size 10,465 Sqft
Acres 0.2402
Lot Dimensions 10,465
Property Description
Welcome to The Reserve at Crafton Hills Community! This Fabulous upgraded home is conveniently located near the beautiful foothills of Crafton Hills. The Super Spacious open floor plan boosts of 2,710 sq.ft of living space with 4 bedrooms and 2.5 bathrooms. Home Features include engineered hardwood flooring, custom crown molding throughout, custom built-in cabinetry, plantation shutters, upgraded bathroom vanities and tile flooring. The kitchen offers upgraded cabinets, spacious granite counter tops with double oven, stainless steel appliances, and a beautiful kitchen island with cabinetry, and finally, a breakfast nook. The cozy family room with ceiling fan opens to the kitchen and has custom designed built-ins. The downstairs living area includes a formal living room, formal dining, a half bath and indoor laundry room with cabinets as well! The upstairs living area has newer carpets and spacious bedrooms with ceiling fans, including a generously sized master suite along with a master bath featuring a dual sink vanity, tub and separate shower with a generous walk-in closet. The second floor above the staircase also has a custom designed work space for your study area. The home is located on a large corner lot with a three-car tandem garage. Both side areas of the backyard is vast for large parties and entertainment! This AMAZING home is in a quiet community that has a very low HOA that includes the following amenities: a club house, sports court and an aquatic center. Come and View this IMMACULATE home today and make it YOURS!
Welcome to The Reserve at Crafton Hills Community! This Fabulous upgraded home is conveniently located near the beautiful foothills of Crafton Hills. The Super Spacious open floor plan boosts of 2,710 sq.ft of living space with 4 bedrooms and 2.5 bathrooms. Home Features include engineered hardwood flooring, custom crown molding throughout, custom built-in cabinetry, plantation shutters, upgraded bathroom vanities and tile flooring. The kitchen offers upgraded cabinets, spacious granite counter tops with double oven, stainless steel appliances, and a beautiful kitchen island with cabinetry, and finally, a breakfast nook. The cozy family room with ceiling fan opens to the kitchen and has custom designed built-ins. The downstairs living area includes a formal living room, formal dining, a half bath and indoor laundry room with cabinets as well! The upstairs living area has newer carpets and spacious bedrooms with ceiling fans, including a generously sized master suite along with a master bath featuring a dual sink vanity, tub and separate shower with a generous walk-in closet. The second floor above the staircase also has a custom designed work space for your study area. The home is located on a large corner lot with a three-car tandem garage. Both side areas of the backyard is vast for large parties and entertainment! This AMAZING home is in a quiet community that has a very low HOA that includes the following amenities: a club house, sports court and an aquatic center. Come and View this IMMACULATE home today and make it YOURS!
Location
State CA
County San Bernardino
Area Riv Cty-Yucaipa (92399)
Interior
Interior Features Granite Counters, Pantry, Recessed Lighting, Tandem
Cooling Central Forced Air
Flooring Carpet, Laminate, Wood, Other/Remarks
Fireplaces Type FP in Family Room, Gas
Equipment Dishwasher, Microwave, Double Oven, Gas Oven, Water Line to Refr, Gas Range
Appliance Dishwasher, Microwave, Double Oven, Gas Oven, Water Line to Refr, Gas Range
Laundry Laundry Room, Inside
Exterior
Exterior Feature Stucco, Concrete
Garage Tandem, Direct Garage Access, Garage Door Opener
Garage Spaces 3.0
Fence Excellent Condition, Wrought Iron
Pool Community/Common, Association
Community Features Horse Trails
Complex Features Horse Trails
Utilities Available Cable Connected, Electricity Connected, Natural Gas Connected, Sewer Connected, Water Connected
View Mountains/Hills
Roof Type Concrete,Tile/Clay
Total Parking Spaces 3
Building
Lot Description Corner Lot, Cul-De-Sac, Curbs, Sidewalks
Story 2
Lot Size Range 7500-10889 SF
Sewer Public Sewer
Water Public
Architectural Style Modern
Level or Stories 2 Story
Construction Status Turnkey,Updated/Remodeled
Others
Monthly Total Fees $498
Acceptable Financing Cash, Conventional, Cash To New Loan
Listing Terms Cash, Conventional, Cash To New Loan
Special Listing Condition Standard
Read Less Info
Want to know what your home might be worth? Contact us for a FREE valuation!

Our team is ready to help you sell your home for the highest possible price ASAP

Bought with Kristine Garcia • Kristine Garcia, Broker








