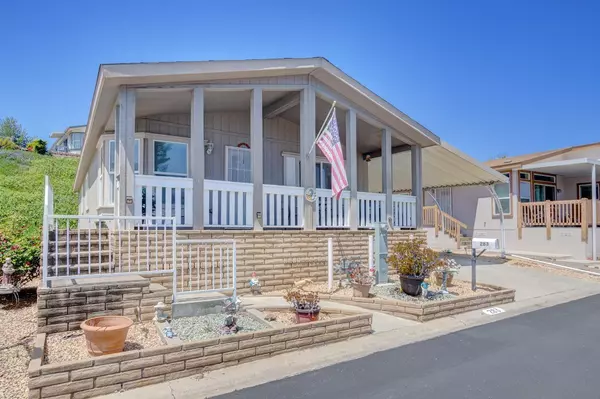$433,000
$439,000
1.4%For more information regarding the value of a property, please contact us for a free consultation.
3 Beds
2 Baths
1,512 SqFt
SOLD DATE : 09/08/2023
Key Details
Sold Price $433,000
Property Type Manufactured Home
Sub Type Manufactured Home
Listing Status Sold
Purchase Type For Sale
Square Footage 1,512 sqft
Price per Sqft $286
Subdivision North Escondido
MLS Listing ID 230017678
Sold Date 09/08/23
Style Manufactured Home
Bedrooms 3
Full Baths 2
HOA Fees $280/mo
HOA Y/N Yes
Year Built 2006
Property Sub-Type Manufactured Home
Property Description
Welcome to Rancho Escondido Park, one of the county's most desirable land-owned 55+ parks. Built in 2007, this lovingly maintained home combines beautiful views and modern amenities. As you step inside, you'll immediately notice a bright and spacious open-concept layout. The well-appointed kitchen boasts a generous island and plenty of space for entertaining and cooking. The primary suite offers generous closets, and an en-suite bathroom complete with a walk-in shower. The second bedroom is a versatile space, perfect for accommodating guests or setting up a home office. Outdoor living is easy with a covered porch for soaking in the sunsets and expansive views. Additionally, the home features an indoor laundry room with full sized washer and dryer, lots of storage, an oversized covered carport that can accommodate up to two cars and a golf cart, and a detached storage shed. This active and vibrant community features two pools, two clubhouses, and an array of events and activities for residents to enjoy. This turnkey property won't last long. Make it your new home today!
Location
State CA
County San Diego
Community North Escondido
Area Escondido (92026)
Building/Complex Name Rancho Escondido
Zoning R-1:SINGLE
Rooms
Master Bedroom 12x13
Bedroom 2 11x13
Bedroom 3 11x13
Living Room 13x21
Dining Room 9x9
Kitchen 14x11
Interior
Heating Natural Gas
Cooling Central Forced Air
Flooring Linoleum/Vinyl
Equipment Dishwasher, Dryer, Microwave, Range/Oven, Refrigerator, Washer
Steps Yes
Appliance Dishwasher, Dryer, Microwave, Range/Oven, Refrigerator, Washer
Laundry Laundry Room, Inside
Exterior
Exterior Feature Wood, Other/Remarks
Parking Features None Known
Garage Spaces 2.0
Pool Community/Common
Community Features Clubhouse/Rec Room, Pet Restrictions, Pool, Spa/Hot Tub
Complex Features Clubhouse/Rec Room, Pet Restrictions, Pool, Spa/Hot Tub
Roof Type Composition
Total Parking Spaces 4
Building
Story 1
Lot Size Range 0 (Common Interest)
Sewer Public Sewer
Water Meter on Property
Architectural Style Ranch
Level or Stories 1 Story
Others
Ownership Fee Simple
Monthly Total Fees $280
Acceptable Financing Cash, Conventional, FHA, VA
Listing Terms Cash, Conventional, FHA, VA
Pets Allowed Allowed w/Restrictions
Read Less Info
Want to know what your home might be worth? Contact us for a FREE valuation!

Our team is ready to help you sell your home for the highest possible price ASAP

Bought with Debbie Gaddis • Allison James Estates & Homes







