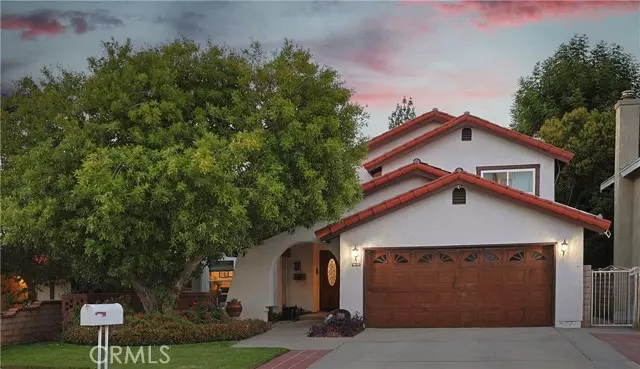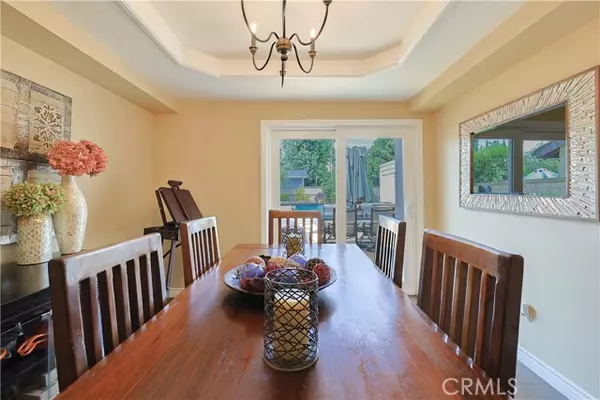$1,225,000
$1,200,000
2.1%For more information regarding the value of a property, please contact us for a free consultation.
4 Beds
3 Baths
2,392 SqFt
SOLD DATE : 09/08/2023
Key Details
Sold Price $1,225,000
Property Type Single Family Home
Sub Type Detached
Listing Status Sold
Purchase Type For Sale
Square Footage 2,392 sqft
Price per Sqft $512
MLS Listing ID SR23151017
Sold Date 09/08/23
Style Detached
Bedrooms 4
Full Baths 3
Construction Status Turnkey,Updated/Remodeled
HOA Y/N No
Year Built 1979
Lot Size 7,762 Sqft
Acres 0.1782
Property Description
Welcome HOME! That is exactly what you'll feel the moment you walk through the door of this captivating residence nestled in the heart of the highly desired SHERWOOD FOREST! You'll be greeted by a seamless blend of sophistication and comfort. The living spaces are enhanced by recessed lighting, a vaulted ceiling, and the warmth of hardwood floors throughout. Crown molding adds an elegant touch to the aesthetics. This exquisite home offers an array of features that cater to a luxurious and comfortable lifestyle. Spanning across 2,392 square feet, this meticulously crafted home boasts 4 bedrooms, 3 bathrooms, and a separate downstairs office space, providing ample room for both relaxation and productivity. The recently updated GOURMET KITCHEN stands as a focal point, complete with stainless steel appliances, an abundance of cabinet space, and an infusion of natural light that illuminates the entire area. Formal and casual living is seamlessly combined with a dedicated dining room and spacious family room. The double-pane windows and SOLAR PANELS contribute to energy efficiency and maintain a serene ambiance. Upstairs, you'll find 4 bedrooms that offer comfort and privacy. The primary ensuite features a WALK-IN CLOSET and a modern bathroom, ensuring a tranquil retreat. The entertainer's dream backyard is a haven for relaxation, showcasing a SPARKLING POOL and SPA, perfect for gatherings and serene moments alike. A detached structure on the property holds potential as an ACCESSORY DWELLING UNIT (ADU), opening possibilities for personal use or rental income. Beyond its exception
Welcome HOME! That is exactly what you'll feel the moment you walk through the door of this captivating residence nestled in the heart of the highly desired SHERWOOD FOREST! You'll be greeted by a seamless blend of sophistication and comfort. The living spaces are enhanced by recessed lighting, a vaulted ceiling, and the warmth of hardwood floors throughout. Crown molding adds an elegant touch to the aesthetics. This exquisite home offers an array of features that cater to a luxurious and comfortable lifestyle. Spanning across 2,392 square feet, this meticulously crafted home boasts 4 bedrooms, 3 bathrooms, and a separate downstairs office space, providing ample room for both relaxation and productivity. The recently updated GOURMET KITCHEN stands as a focal point, complete with stainless steel appliances, an abundance of cabinet space, and an infusion of natural light that illuminates the entire area. Formal and casual living is seamlessly combined with a dedicated dining room and spacious family room. The double-pane windows and SOLAR PANELS contribute to energy efficiency and maintain a serene ambiance. Upstairs, you'll find 4 bedrooms that offer comfort and privacy. The primary ensuite features a WALK-IN CLOSET and a modern bathroom, ensuring a tranquil retreat. The entertainer's dream backyard is a haven for relaxation, showcasing a SPARKLING POOL and SPA, perfect for gatherings and serene moments alike. A detached structure on the property holds potential as an ACCESSORY DWELLING UNIT (ADU), opening possibilities for personal use or rental income. Beyond its exceptional features, this house has made its mark on the entertainment industry, having been used as a location in movies and commercials. Notably, it has been featured on "HOUSE HUNTERS RENOVATION," a testament to its unique allure. The location couldn't be more ideal with CSUN, the Northridge Mall, and plenty of other eating and/or entertaining options just minutes away, offering convenience and a vibrant lifestyle. Don't miss this amazing opportunity to make this the home that you create plenty of long-lasting memories. Schedule your showing TODAY!
Location
State CA
County Los Angeles
Area Northridge (91325)
Zoning LAR1
Interior
Interior Features Recessed Lighting
Cooling Central Forced Air
Flooring Wood
Fireplaces Type FP in Family Room
Equipment Dishwasher, Solar Panels, 6 Burner Stove, Gas Oven, Water Line to Refr, Gas Range
Appliance Dishwasher, Solar Panels, 6 Burner Stove, Gas Oven, Water Line to Refr, Gas Range
Laundry Garage, Laundry Room, Inside
Exterior
Parking Features Garage
Garage Spaces 2.0
Fence Good Condition
Pool Below Ground, Private, Heated
Utilities Available Cable Available, Cable Connected, Electricity Connected, Natural Gas Connected, Sewer Connected, Water Connected
Roof Type Tile/Clay
Total Parking Spaces 2
Building
Lot Description Sidewalks
Story 2
Lot Size Range 7500-10889 SF
Sewer Public Sewer
Water Public
Level or Stories 2 Story
Construction Status Turnkey,Updated/Remodeled
Others
Monthly Total Fees $35
Acceptable Financing Cash, Conventional, Cash To New Loan
Listing Terms Cash, Conventional, Cash To New Loan
Special Listing Condition Standard
Read Less Info
Want to know what your home might be worth? Contact us for a FREE valuation!

Our team is ready to help you sell your home for the highest possible price ASAP

Bought with Daniel Melkonyan • Found West Realty







