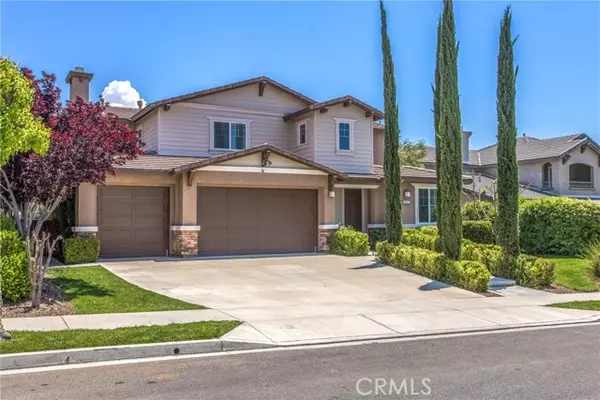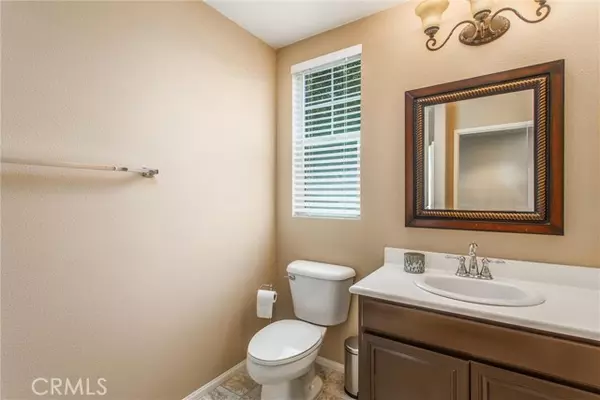$660,000
$675,000
2.2%For more information regarding the value of a property, please contact us for a free consultation.
4 Beds
3 Baths
2,725 SqFt
SOLD DATE : 09/07/2023
Key Details
Sold Price $660,000
Property Type Single Family Home
Sub Type Detached
Listing Status Sold
Purchase Type For Sale
Square Footage 2,725 sqft
Price per Sqft $242
MLS Listing ID EV23090642
Sold Date 09/07/23
Style Detached
Bedrooms 4
Full Baths 3
Construction Status Turnkey
HOA Fees $78/mo
HOA Y/N Yes
Year Built 2006
Lot Size 7,404 Sqft
Acres 0.17
Property Description
Welcome to 11617 Bluegrass Road; a beautiful upscale home that begins at the very attractive front yard. Located in the much desired community of Chapman Heights, this property sits at the very top end of Bluegrass Road. As you enter the front door one will notice the lovely laminate wood floors, high ceilings and an exquisite chandelier. To the right is spacious room currently used as an office but provides several options to include craft/hobby room, playroom, gym or guest quarters with a downstairs full bathroom. As you make your way into the formal living and dining areas you are welcomed by an elegant space, large windows offering views and custom drapery. The formal dining room flows into gorgeous kitchen featuring granite counter tops, walk in pantry, island with overhead custom lighting fixture, high bar seating and breakfast nook area. The kitchen nicely opens up to the family room area which includes the first of two fireplaces in the home, custom shutters and a sliding glass door leading the fabulous backyard. This property does not have any homes behind it; leaving the amazing views of the local hills and mountains unobstructed. The backyard offers privacy and tranquility - solid patio area, classy hardscape design, outdoor fireplace, custom concrete work, a dog run, mature landscaping and brand new sod as well as 12 volt outdoor lighting perfect for night time setting and entertaining. Upstairs, you will find the master suite featuring a fireplace and balcony with plenty of room for outdoor seating and enjoying the gorgeous views. The master bathroom consists
Welcome to 11617 Bluegrass Road; a beautiful upscale home that begins at the very attractive front yard. Located in the much desired community of Chapman Heights, this property sits at the very top end of Bluegrass Road. As you enter the front door one will notice the lovely laminate wood floors, high ceilings and an exquisite chandelier. To the right is spacious room currently used as an office but provides several options to include craft/hobby room, playroom, gym or guest quarters with a downstairs full bathroom. As you make your way into the formal living and dining areas you are welcomed by an elegant space, large windows offering views and custom drapery. The formal dining room flows into gorgeous kitchen featuring granite counter tops, walk in pantry, island with overhead custom lighting fixture, high bar seating and breakfast nook area. The kitchen nicely opens up to the family room area which includes the first of two fireplaces in the home, custom shutters and a sliding glass door leading the fabulous backyard. This property does not have any homes behind it; leaving the amazing views of the local hills and mountains unobstructed. The backyard offers privacy and tranquility - solid patio area, classy hardscape design, outdoor fireplace, custom concrete work, a dog run, mature landscaping and brand new sod as well as 12 volt outdoor lighting perfect for night time setting and entertaining. Upstairs, you will find the master suite featuring a fireplace and balcony with plenty of room for outdoor seating and enjoying the gorgeous views. The master bathroom consists of a soaking tub, separate walk in shower, double sinks and vanity area, walk in closet with custom closet system. Also upstairs are two large rooms, an additional bathroom with dual sinks and a good sized laundry room with large closet/storage area. This home also offers a 3 car garage, newer water heater and dishwasher. All this is conveniently located to nearby shopping, restaurants, plenty of outdoor recreation to include hiking, golf course and everything a Yucaipa lifestyle has to offer; within walking distance are 2 parks and an elementary school. Come view this tasteful stylish home!
Location
State CA
County San Bernardino
Area Riv Cty-Yucaipa (92399)
Interior
Interior Features Granite Counters, Pantry
Cooling Central Forced Air
Flooring Carpet, Laminate, Tile
Fireplaces Type FP in Family Room, Gas
Equipment Dishwasher, Disposal
Appliance Dishwasher, Disposal
Laundry Laundry Room, Inside
Exterior
Garage Garage Door Opener
Garage Spaces 3.0
Fence Wrought Iron, Wood
Utilities Available Electricity Connected, Natural Gas Connected, Sewer Connected, Water Connected
View Mountains/Hills, Neighborhood
Total Parking Spaces 5
Building
Lot Description Sidewalks, Landscaped
Story 2
Lot Size Range 4000-7499 SF
Sewer Public Sewer
Water Public
Level or Stories 2 Story
Construction Status Turnkey
Others
Monthly Total Fees $311
Acceptable Financing Cash, Conventional, FHA, VA, Submit
Listing Terms Cash, Conventional, FHA, VA, Submit
Special Listing Condition Standard
Read Less Info
Want to know what your home might be worth? Contact us for a FREE valuation!

Our team is ready to help you sell your home for the highest possible price ASAP

Bought with DANIELLE SOTO-MARRUFO • C&D REAL ESTATE INC.








