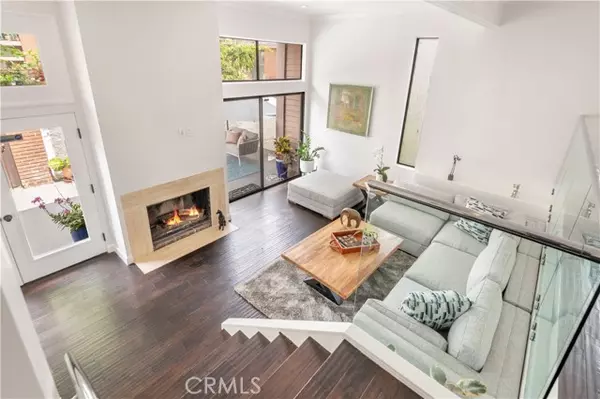$1,343,000
$1,349,000
0.4%For more information regarding the value of a property, please contact us for a free consultation.
2 Beds
3 Baths
1,646 SqFt
SOLD DATE : 09/07/2023
Key Details
Sold Price $1,343,000
Property Type Townhouse
Sub Type Townhome
Listing Status Sold
Purchase Type For Sale
Square Footage 1,646 sqft
Price per Sqft $815
MLS Listing ID PV23142861
Sold Date 09/07/23
Style Townhome
Bedrooms 2
Full Baths 2
Half Baths 1
HOA Fees $696/mo
HOA Y/N Yes
Year Built 1977
Lot Size 4.501 Acres
Acres 4.5015
Property Description
A true gem! Exceptional, ideally located End Unit home within highly sought after Villa Vallarta gated resort community. A generous private courtyard with a lounge area welcomes you to the home. From there, walk into the light-filled center of the home featuring high ceilings, a cozy fireplace, and doors leading to the courtyard for indoor-outdoor living. Open layout inside highlights airy environment with abundant natural light throughout the kitchen, office/ study, and formal dining area. The charming kitchen is flawless with impeccable cabinetry and a beautiful stone island with seating. Chic, adjacent space can be used as an office/ study/ playroom. Upstairs is an impeccable, large master suite with a spacious deck perfect for relaxing or lounging. The master bathroom is spa-like with a great shower and separate tub. Additional room is light filled with ensuite bathroom. Spotless oversized attached 2-car garage with laundry area and sink with cabinetry for additional storage. Ideal location in the community and a short walk to one of the pools/ spas, racquetball courts and greenbelt area, easy freeway access, 5-minute bike ride to world-class marina, parks and beaches or a short walk to neighborhood cafes, shopping and dining. Dont miss out!
A true gem! Exceptional, ideally located End Unit home within highly sought after Villa Vallarta gated resort community. A generous private courtyard with a lounge area welcomes you to the home. From there, walk into the light-filled center of the home featuring high ceilings, a cozy fireplace, and doors leading to the courtyard for indoor-outdoor living. Open layout inside highlights airy environment with abundant natural light throughout the kitchen, office/ study, and formal dining area. The charming kitchen is flawless with impeccable cabinetry and a beautiful stone island with seating. Chic, adjacent space can be used as an office/ study/ playroom. Upstairs is an impeccable, large master suite with a spacious deck perfect for relaxing or lounging. The master bathroom is spa-like with a great shower and separate tub. Additional room is light filled with ensuite bathroom. Spotless oversized attached 2-car garage with laundry area and sink with cabinetry for additional storage. Ideal location in the community and a short walk to one of the pools/ spas, racquetball courts and greenbelt area, easy freeway access, 5-minute bike ride to world-class marina, parks and beaches or a short walk to neighborhood cafes, shopping and dining. Dont miss out!
Location
State CA
County Los Angeles
Area Marina Del Rey (90292)
Interior
Interior Features Balcony, Recessed Lighting
Cooling Central Forced Air
Flooring Wood
Fireplaces Type FP in Living Room
Laundry Garage
Exterior
Garage Spaces 2.0
Pool Association
View Trees/Woods
Total Parking Spaces 2
Building
Lot Description Sidewalks
Story 2
Sewer Private Sewer
Water Public
Level or Stories 2 Story
Others
Monthly Total Fees $696
Acceptable Financing Cash To New Loan
Listing Terms Cash To New Loan
Special Listing Condition Standard
Read Less Info
Want to know what your home might be worth? Contact us for a FREE valuation!

Our team is ready to help you sell your home for the highest possible price ASAP

Bought with NON LISTED AGENT • NON LISTED OFFICE








