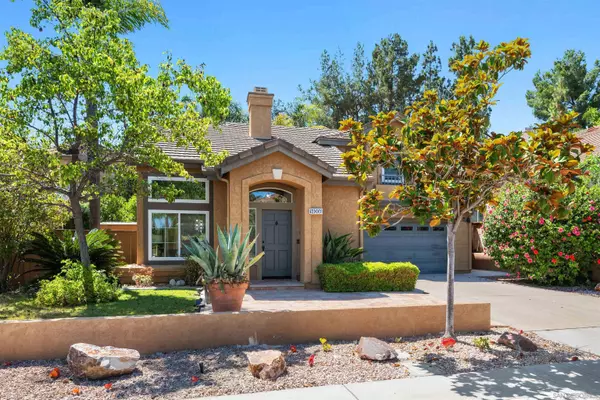$1,230,000
$1,150,000
7.0%For more information regarding the value of a property, please contact us for a free consultation.
3 Beds
3 Baths
1,472 SqFt
SOLD DATE : 09/05/2023
Key Details
Sold Price $1,230,000
Property Type Single Family Home
Sub Type Detached
Listing Status Sold
Purchase Type For Sale
Square Footage 1,472 sqft
Price per Sqft $835
Subdivision Carmel Mountain Ranch
MLS Listing ID 230014539
Sold Date 09/05/23
Style Detached
Bedrooms 3
Full Baths 2
Half Baths 1
HOA Fees $52/mo
HOA Y/N Yes
Year Built 1993
Lot Size 5,372 Sqft
Property Description
Don't miss the chance to see this beautiful home located in Carmel Mountain Ranch! The bright and spacious open-concept layout creates an ideal space for both entertaining guests and everyday living. Features include breakfast nook, ample counter space, and a large center island in kitchen; walk-in closet, soaking tub and a separate walk-in shower in primary bedroom and ensuite bathroom; a green and private backyard, perfect for outdoor gatherings, family barbecues or play with your pets. Make it yours!
As you make your way up the flagstone walkway to the front entry, you'll be greeted by a bright and spacious open floor plan with vaulted ceilings and lots of windows. The open-concept layout creates an ideal space for both entertaining guests and everyday living. Stainless steel appliances, ample counter space, and a large center island make this a very inviting and convenient kitchen. Relax and unwind in the well-appointed primary bedroom and ensuite bathroom, complete with a walking closet, soaking tub and a separate walk-in shower. Step outside to a green and private backyard, perfect for outdoor gatherings, family barbecues, play with your pets, or just enjoying the serene ambiance. The property also includes a spacious garage with ample storage space. Carmel Mountain Ranch residents enjoy a friendly neighborhood and access to excellent schools, parks, and recreational facilities.
Location
State CA
County San Diego
Community Carmel Mountain Ranch
Area Rancho Bernardo (92128)
Rooms
Master Bedroom 16x15
Bedroom 2 12x10
Bedroom 3 12x10
Living Room 18x13
Dining Room 12x10
Kitchen 11x10
Interior
Heating Natural Gas
Cooling Central Forced Air
Fireplaces Number 1
Fireplaces Type FP in Living Room
Equipment Dishwasher, Dryer, Garage Door Opener, Microwave, Refrigerator, Shed(s), Washer, Counter Top, Electric Cooking
Appliance Dishwasher, Dryer, Garage Door Opener, Microwave, Refrigerator, Shed(s), Washer, Counter Top, Electric Cooking
Laundry Laundry Room
Exterior
Exterior Feature Stucco
Garage Attached
Garage Spaces 2.0
Fence Full
Roof Type Flat Tile
Total Parking Spaces 4
Building
Story 2
Lot Size Range 4000-7499 SF
Sewer Sewer Connected
Water Meter on Property
Level or Stories 2 Story
Others
Ownership Fee Simple
Monthly Total Fees $52
Acceptable Financing Cash, Conventional, FHA, VA
Listing Terms Cash, Conventional, FHA, VA
Pets Description Yes
Read Less Info
Want to know what your home might be worth? Contact us for a FREE valuation!

Our team is ready to help you sell your home for the highest possible price ASAP

Bought with Cheryl Li • EpicPoint Properties








