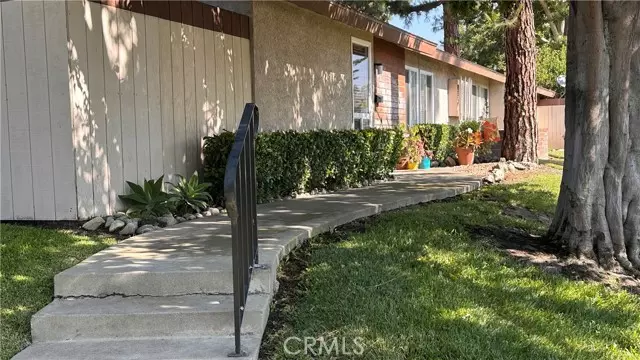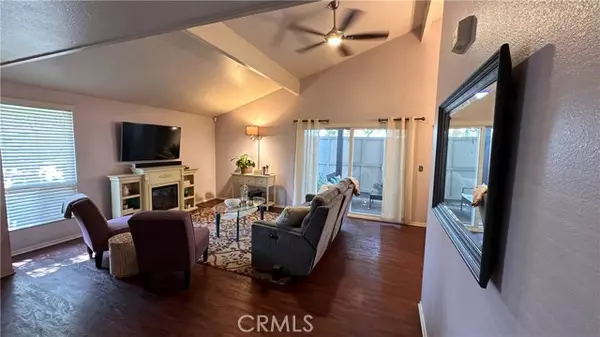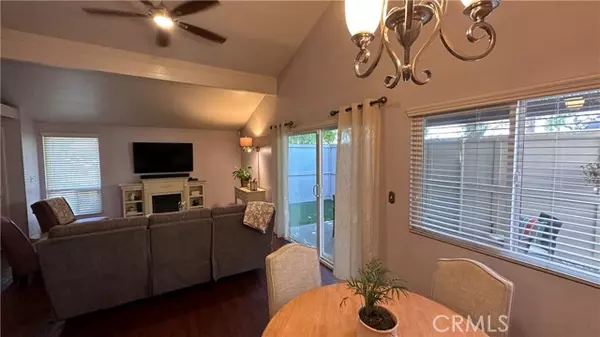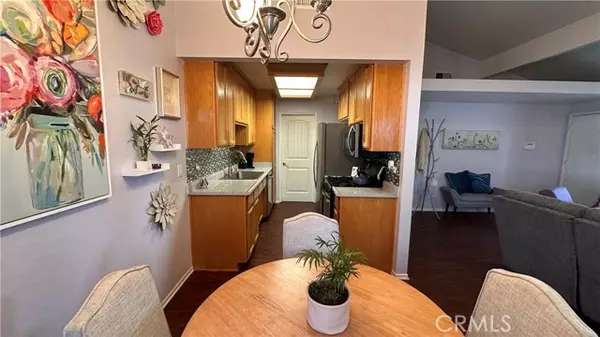$435,000
$425,000
2.4%For more information regarding the value of a property, please contact us for a free consultation.
2 Beds
2 Baths
994 SqFt
SOLD DATE : 09/06/2023
Key Details
Sold Price $435,000
Property Type Single Family Home
Sub Type Patio/Garden
Listing Status Sold
Purchase Type For Sale
Square Footage 994 sqft
Price per Sqft $437
MLS Listing ID OC23122622
Sold Date 09/06/23
Style All Other Attached
Bedrooms 2
Full Baths 1
Half Baths 1
HOA Fees $330/mo
HOA Y/N Yes
Year Built 1974
Lot Size 994 Sqft
Acres 0.0228
Property Description
This spacious end unit single story home has 2 bedrooms, 1 full bath with tub/shower combo and a bonus sperate vanity/sink in the master bedroom. Wood look vinyl flooring thorough out living area. Upgrades include: Kenmore stainless steel appliances in kitchen, interior doors, patio sliding doors, exterior windows, ceiling fans in master bedroom and living room. Private patio area has artificial turf and sealed concrete patio slab, large vinyl patio cover, and recently replaced/painted fence panels. The laundry room is off of the kitchen with full size washer & dryer included in sale. End unit detached one car garage with room for storage and door opener with lightening inside plus parking permit for one parking spot inside the community. Close proximity to the 10 freeway, shopping, restaurants & schools!
This spacious end unit single story home has 2 bedrooms, 1 full bath with tub/shower combo and a bonus sperate vanity/sink in the master bedroom. Wood look vinyl flooring thorough out living area. Upgrades include: Kenmore stainless steel appliances in kitchen, interior doors, patio sliding doors, exterior windows, ceiling fans in master bedroom and living room. Private patio area has artificial turf and sealed concrete patio slab, large vinyl patio cover, and recently replaced/painted fence panels. The laundry room is off of the kitchen with full size washer & dryer included in sale. End unit detached one car garage with room for storage and door opener with lightening inside plus parking permit for one parking spot inside the community. Close proximity to the 10 freeway, shopping, restaurants & schools!
Location
State CA
County San Bernardino
Area Upland (91786)
Interior
Cooling Central Forced Air
Flooring Linoleum/Vinyl
Equipment Dishwasher, Disposal, Dryer, Microwave, Refrigerator, Washer, Gas Range
Appliance Dishwasher, Disposal, Dryer, Microwave, Refrigerator, Washer, Gas Range
Laundry Laundry Room, Inside
Exterior
Garage Assigned, Garage, Garage Door Opener
Garage Spaces 1.0
Pool Below Ground, Community/Common, Association
Utilities Available Cable Available, Cable Connected, Electricity Available, Electricity Connected, Natural Gas Available, Natural Gas Connected, Phone Available, Sewer Available, Water Available, Sewer Connected, Water Connected
Total Parking Spaces 2
Building
Lot Description Curbs, Sidewalks, Landscaped
Story 1
Lot Size Range 1-3999 SF
Sewer Public Sewer
Water Public
Architectural Style Ranch
Level or Stories 1 Story
Others
Monthly Total Fees $330
Acceptable Financing Cash, Conventional, Exchange, VA, Cash To Existing Loan, Cash To New Loan
Listing Terms Cash, Conventional, Exchange, VA, Cash To Existing Loan, Cash To New Loan
Special Listing Condition Standard
Read Less Info
Want to know what your home might be worth? Contact us for a FREE valuation!

Our team is ready to help you sell your home for the highest possible price ASAP

Bought with CERISE JENNINGS-SKEEN • Berkshire Hathaway Homeservices California Realty








