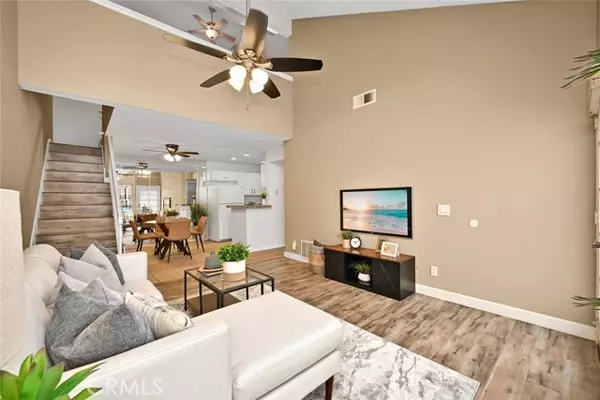$550,000
$545,000
0.9%For more information regarding the value of a property, please contact us for a free consultation.
2 Beds
2 Baths
1,000 SqFt
SOLD DATE : 09/06/2023
Key Details
Sold Price $550,000
Property Type Condo
Listing Status Sold
Purchase Type For Sale
Square Footage 1,000 sqft
Price per Sqft $550
MLS Listing ID PW23086966
Sold Date 09/06/23
Style All Other Attached
Bedrooms 2
Full Baths 1
Half Baths 1
Construction Status Updated/Remodeled
HOA Fees $265/mo
HOA Y/N Yes
Year Built 1983
Property Description
Welcome to this delightful condominium within the gated community of Crosspointe Village in Stanton. This nicely maintained, two-level home features an open floor plan with two bedrooms and one and a half bathrooms. The second bedroom is a large upstairs loft with a half bathroom and a large walk-in closet. As you enter, you'll be greeted by the inviting living space with vaulted ceilings, new paint, ceiling fans, and laminate flooring, creating a spacious and comfortable living area. This well-designed condominium offers plenty of storage space, making organization a breeze. The upstairs bedroom/loft is a versatile space with a private half bathroom, a walk-in closet, and skylights, allowing natural light to illuminate the room. The laminate flooring throughout adds a touch of warmth and durability. Crosspointe Village provides an array of amenities for residents to enjoy. Dip in one of the three pools or relax in one of the spas. The greenbelt areas provide a peaceful setting for leisurely walks. The community also offers 24-hour security at the gate, ensuring safety and peace of mind. Convenience is a highlight of this condominium, with the assigned covered carport No. 775 just a few feet from the unit. Additionally, the location is ideal, with easy access to freeways, shopping centers, and the new Rodeo 39 Public Market, offering various dining and entertainment options.
Welcome to this delightful condominium within the gated community of Crosspointe Village in Stanton. This nicely maintained, two-level home features an open floor plan with two bedrooms and one and a half bathrooms. The second bedroom is a large upstairs loft with a half bathroom and a large walk-in closet. As you enter, you'll be greeted by the inviting living space with vaulted ceilings, new paint, ceiling fans, and laminate flooring, creating a spacious and comfortable living area. This well-designed condominium offers plenty of storage space, making organization a breeze. The upstairs bedroom/loft is a versatile space with a private half bathroom, a walk-in closet, and skylights, allowing natural light to illuminate the room. The laminate flooring throughout adds a touch of warmth and durability. Crosspointe Village provides an array of amenities for residents to enjoy. Dip in one of the three pools or relax in one of the spas. The greenbelt areas provide a peaceful setting for leisurely walks. The community also offers 24-hour security at the gate, ensuring safety and peace of mind. Convenience is a highlight of this condominium, with the assigned covered carport No. 775 just a few feet from the unit. Additionally, the location is ideal, with easy access to freeways, shopping centers, and the new Rodeo 39 Public Market, offering various dining and entertainment options.
Location
State CA
County Orange
Area Oc - Stanton (90680)
Interior
Interior Features Living Room Deck Attached, Pantry
Cooling Central Forced Air
Flooring Laminate
Equipment Dishwasher, Microwave, Refrigerator, Gas Oven, Gas Range
Appliance Dishwasher, Microwave, Refrigerator, Gas Oven, Gas Range
Laundry Closet Full Sized, Closet Stacked, Inside
Exterior
Parking Features Assigned
Pool Association
Utilities Available Cable Available, Electricity Connected, Natural Gas Connected, Phone Available, Sewer Connected, Water Connected
View Neighborhood
Total Parking Spaces 1
Building
Lot Description Curbs, Sidewalks
Story 2
Sewer Public Sewer
Water Public
Level or Stories 2 Story
Construction Status Updated/Remodeled
Others
Monthly Total Fees $265
Acceptable Financing Cash, Conventional, FHA, Cash To New Loan
Listing Terms Cash, Conventional, FHA, Cash To New Loan
Special Listing Condition Standard
Read Less Info
Want to know what your home might be worth? Contact us for a FREE valuation!

Our team is ready to help you sell your home for the highest possible price ASAP

Bought with Amitabh Sharma • Coldwell Banker Realty







