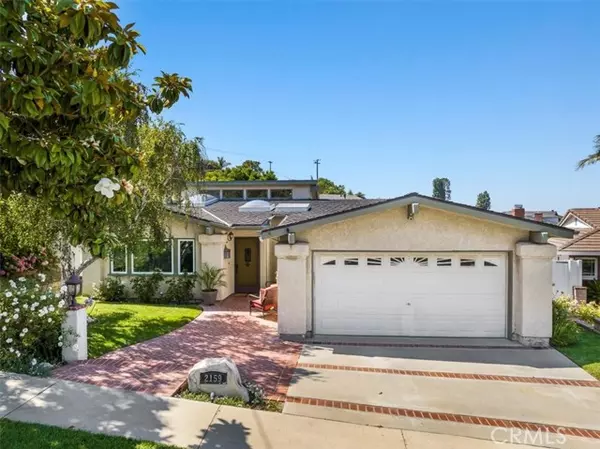$1,510,000
$1,369,000
10.3%For more information regarding the value of a property, please contact us for a free consultation.
3 Beds
2 Baths
1,865 SqFt
SOLD DATE : 09/06/2023
Key Details
Sold Price $1,510,000
Property Type Single Family Home
Sub Type Detached
Listing Status Sold
Purchase Type For Sale
Square Footage 1,865 sqft
Price per Sqft $809
MLS Listing ID PV23123631
Sold Date 09/06/23
Style Detached
Bedrooms 3
Full Baths 2
Construction Status Turnkey
HOA Y/N No
Year Built 1957
Lot Size 10,642 Sqft
Acres 0.2443
Property Description
Your search is over! Located on a quiet interior street, this Eastview home is the one youve been waiting for! Remodeled, open floor plan, amazing canyon, harbor and city viewwhat more could you want? With curb appeal galore, the house is unassuming as you approach, but when you enter youll be taken with the soaring ceilings, beautiful laminate floors, and the view that awaits as you make your way to the backyard. The living room is anchored by a beautiful fireplace and is a wonderful gathering spot for family and friends. The recently remodeled kitchen is a chefs delight , with beautiful white shaker cabinets, quartz countertops, slide-in range with downdraft exhaust, counter space galore, and adjacent pantry/laundry room storage is no problem here! There is a huge peninsula for casual dining, as well as a family room and dining room creating a great room feel. The space is illuminated by multiple clerestory windows and beautiful pendant lighting. Further flooding the space in natural light is a wall of floor to ceiling windows overlooking the backyard. Down the hall youll find the bedrooms 2 spacious secondary bedrooms, a completely remodeled full bath with a separate tub and shower, white cabinetry and quartz counter with a breezy coastal feel. The master suite does not disappoint it is open and spacious, with wall-to-wall closets, and a completely remodeled en-suite spa-like bath with a beautifully and tastefully tiled shower, high-end fixtures, dual sinks set in a quartz counter with rich wood cabinetry. Throughout the home you will find smooth ceilings, LED recesse
Your search is over! Located on a quiet interior street, this Eastview home is the one youve been waiting for! Remodeled, open floor plan, amazing canyon, harbor and city viewwhat more could you want? With curb appeal galore, the house is unassuming as you approach, but when you enter youll be taken with the soaring ceilings, beautiful laminate floors, and the view that awaits as you make your way to the backyard. The living room is anchored by a beautiful fireplace and is a wonderful gathering spot for family and friends. The recently remodeled kitchen is a chefs delight , with beautiful white shaker cabinets, quartz countertops, slide-in range with downdraft exhaust, counter space galore, and adjacent pantry/laundry room storage is no problem here! There is a huge peninsula for casual dining, as well as a family room and dining room creating a great room feel. The space is illuminated by multiple clerestory windows and beautiful pendant lighting. Further flooding the space in natural light is a wall of floor to ceiling windows overlooking the backyard. Down the hall youll find the bedrooms 2 spacious secondary bedrooms, a completely remodeled full bath with a separate tub and shower, white cabinetry and quartz counter with a breezy coastal feel. The master suite does not disappoint it is open and spacious, with wall-to-wall closets, and a completely remodeled en-suite spa-like bath with a beautifully and tastefully tiled shower, high-end fixtures, dual sinks set in a quartz counter with rich wood cabinetry. Throughout the home you will find smooth ceilings, LED recessed lighting, dual-pane windows and so much more! There is an oversized 2 car garage which actually fits 2 cars with storage space along the sides. As if all of this was not enough, the backyard is your private oasis! Start with a tasty burger cooked on your built-in BBQ, then enjoy the warm summer nights sitting around the firepit or soaking in the bubbling spa while gazing across the canyon at the twinkling harbor lights! Although this home feels worlds away from the hustle and bustle, it is close to stores, major streets and offers easy freeway access, but the icing on the cake is the option to attend the highly rated Palos Verdes schools! This home truly has it all!
Location
State CA
County Los Angeles
Area Rancho Palos Verdes (90275)
Zoning RPRS-4*
Interior
Interior Features Copper Plumbing Full, Recessed Lighting
Cooling Central Forced Air
Flooring Carpet, Laminate, Tile
Fireplaces Type FP in Living Room, Gas Starter
Equipment Dishwasher, Disposal, Microwave, Gas Range
Appliance Dishwasher, Disposal, Microwave, Gas Range
Laundry Laundry Room
Exterior
Garage Garage, Garage - Two Door, Garage Door Opener
Garage Spaces 2.0
View City Lights
Total Parking Spaces 4
Building
Lot Description Curbs, Sidewalks
Story 1
Lot Size Range 7500-10889 SF
Sewer Public Sewer
Water Public
Level or Stories 1 Story
Construction Status Turnkey
Others
Monthly Total Fees $48
Acceptable Financing Cash, Conventional, FHA, Cash To New Loan, Submit
Listing Terms Cash, Conventional, FHA, Cash To New Loan, Submit
Special Listing Condition Standard
Read Less Info
Want to know what your home might be worth? Contact us for a FREE valuation!

Our team is ready to help you sell your home for the highest possible price ASAP

Bought with George Harris • Harris Realty








