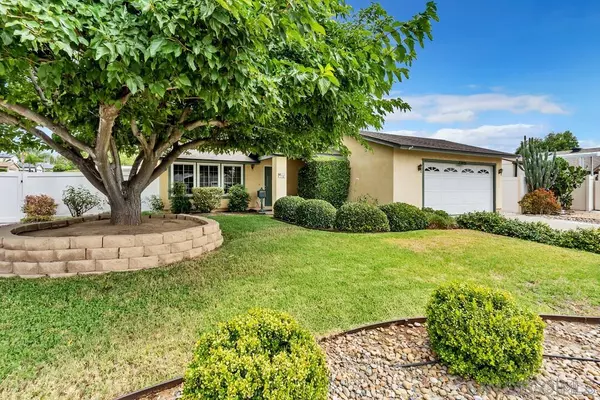$815,000
$785,000
3.8%For more information regarding the value of a property, please contact us for a free consultation.
4 Beds
2 Baths
1,552 SqFt
SOLD DATE : 09/06/2023
Key Details
Sold Price $815,000
Property Type Single Family Home
Sub Type Detached
Listing Status Sold
Purchase Type For Sale
Square Footage 1,552 sqft
Price per Sqft $525
Subdivision Santee
MLS Listing ID 230015647
Sold Date 09/06/23
Style Detached
Bedrooms 4
Full Baths 2
HOA Y/N No
Year Built 1972
Lot Size 6,900 Sqft
Acres 0.16
Property Description
Welcome home! This beautiful 4 bedroom, 2 bathroom single story home is nestled within the peaceful and sought-after neighborhood of Santee. Situated on a generous corner lot, this 1,552 ft.² residence exudes a blend of comfort, space, and functionality. The spacious family room is perfect for hosting gatherings and creating lasting memories. Natural light streams through the windows, creating an inviting atmosphere that embraces both relaxation and togetherness. The heart of the home, the living room, boasts an elegant fireplace that serves as a focal point, creating a cozy ambiance during cooler evenings. Imagine unwinding with loved ones by the crackling fire, sharing stories and laughter. Step outside, and you'll discover a beautiful backyard retreat designed for entertaining and tranquility. Whether you're hosting summer barbecues, enjoying a peaceful morning coffee, or stargazing in the clear night skies, this outdoor haven offers the perfect backdrop for every occasion. One of the standout features of this home is the PAID solar panels. Convenience meets functionality with the attached 2-car garage, providing ample space for vehicles, storage, and hobbies. Centrally located in Santee, you’re within close proximity to all the local amenities including dining, shopping, schools, and parks, making day-to-day life a breeze. Don't miss the opportunity to make this corner lot oasis your new home.
Location
State CA
County San Diego
Community Santee
Area Santee (92071)
Zoning R-1:SINGLE
Rooms
Family Room 22x12
Master Bedroom 15x11
Bedroom 2 14x9
Bedroom 3 12x9
Bedroom 4 12x9
Living Room 20x16
Dining Room Combo
Kitchen 18x13
Interior
Heating Electric
Cooling Central Forced Air
Fireplaces Number 1
Fireplaces Type FP in Living Room
Equipment Dishwasher, Dryer, Refrigerator, Shed(s), Washer, Electric Stove
Appliance Dishwasher, Dryer, Refrigerator, Shed(s), Washer, Electric Stove
Laundry Garage
Exterior
Exterior Feature Stucco
Garage Attached
Garage Spaces 2.0
Fence Partial
Roof Type Composition
Total Parking Spaces 4
Building
Story 1
Lot Size Range 4000-7499 SF
Sewer Sewer Connected
Water Meter on Property
Level or Stories 1 Story
Others
Ownership Fee Simple
Acceptable Financing Cash, Conventional, FHA, VA
Listing Terms Cash, Conventional, FHA, VA
Read Less Info
Want to know what your home might be worth? Contact us for a FREE valuation!

Our team is ready to help you sell your home for the highest possible price ASAP

Bought with Alison K Wilson • Pasas Properties








