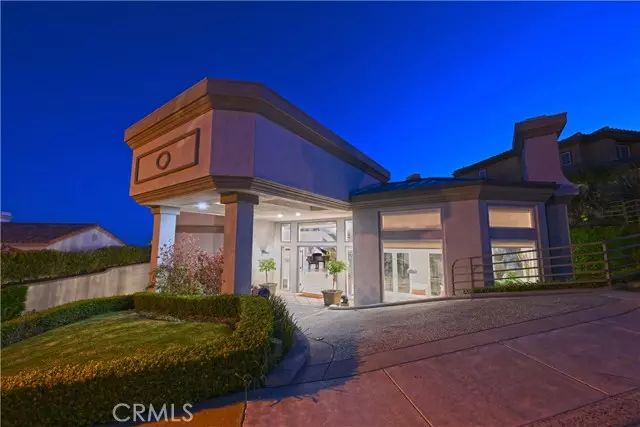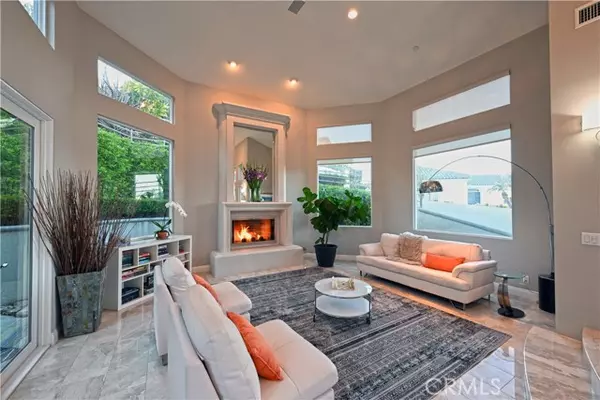$4,200,000
$4,495,000
6.6%For more information regarding the value of a property, please contact us for a free consultation.
5 Beds
7 Baths
5,850 SqFt
SOLD DATE : 09/05/2023
Key Details
Sold Price $4,200,000
Property Type Single Family Home
Sub Type Detached
Listing Status Sold
Purchase Type For Sale
Square Footage 5,850 sqft
Price per Sqft $717
MLS Listing ID LG23071232
Sold Date 09/05/23
Style Detached
Bedrooms 5
Full Baths 5
Half Baths 2
HOA Fees $405/mo
HOA Y/N Yes
Year Built 2014
Lot Size 0.253 Acres
Acres 0.2533
Property Description
Coastal luxury living is yours to relish in the heart of Sea Pointe Estates with this exquisite custom home. Panoramic ocean views and an abundance of natural light through the many large dual pane windows lining the walls of this stunning contemporary estate featuring 5 bedrooms, 5 baths, and 2 powder rooms highlight a truly momentous lifestyle in San Clemente. The home showcases a unique tri-level open floor plan with over 5,850 sq ft of light & bright functional living space, soaring vaulted ceilings, elegant marble flooring, high end custom finishings, and thoughtful modern details throughout the interiors of this amazing property. Completing the main level is a great room leading to the gourmet kitchen featuring custom cabinetry, stainless steel Viking appliances, and beautiful quartz countertops. All three levels include spacious terraces showcasing the gorgeous ocean views for the ultimate entertaining experience. The upper level features the master suite offering tranquil vibes with a quiet sitting area, luxury vanity, walk-in closets, dressing room, and magnificent spa bath. Other amenities of this brilliant custom home include solar panels, new roof, custom window treatments, home office, laundry room, koi pond with biomass filtration system, relaxing fireplace feature with built in bar & barbecue, game room with bar, top-of-the-line security alarm system, large motor court with three-car garage, illuminated exterior lighting, and so much more. Sea Pointe Estates is an amazing community offering great amenities such as sparkling pool, spa, clubhouse, and 24 hour s
Coastal luxury living is yours to relish in the heart of Sea Pointe Estates with this exquisite custom home. Panoramic ocean views and an abundance of natural light through the many large dual pane windows lining the walls of this stunning contemporary estate featuring 5 bedrooms, 5 baths, and 2 powder rooms highlight a truly momentous lifestyle in San Clemente. The home showcases a unique tri-level open floor plan with over 5,850 sq ft of light & bright functional living space, soaring vaulted ceilings, elegant marble flooring, high end custom finishings, and thoughtful modern details throughout the interiors of this amazing property. Completing the main level is a great room leading to the gourmet kitchen featuring custom cabinetry, stainless steel Viking appliances, and beautiful quartz countertops. All three levels include spacious terraces showcasing the gorgeous ocean views for the ultimate entertaining experience. The upper level features the master suite offering tranquil vibes with a quiet sitting area, luxury vanity, walk-in closets, dressing room, and magnificent spa bath. Other amenities of this brilliant custom home include solar panels, new roof, custom window treatments, home office, laundry room, koi pond with biomass filtration system, relaxing fireplace feature with built in bar & barbecue, game room with bar, top-of-the-line security alarm system, large motor court with three-car garage, illuminated exterior lighting, and so much more. Sea Pointe Estates is an amazing community offering great amenities such as sparkling pool, spa, clubhouse, and 24 hour security. 90 Marbella is truly a must-see property! Check out the video https://vimeo.com/825220526
Location
State CA
County Orange
Area Oc - San Clemente (92673)
Interior
Interior Features 2 Staircases, Balcony, Bar
Cooling Central Forced Air, Dual
Flooring Carpet, Other/Remarks
Fireplaces Type FP in Living Room
Equipment Dishwasher, Disposal, 6 Burner Stove, Gas Oven, Gas Stove, Gas Range
Appliance Dishwasher, Disposal, 6 Burner Stove, Gas Oven, Gas Stove, Gas Range
Laundry Laundry Room
Exterior
Garage Spaces 3.0
Pool Association
Utilities Available Cable Connected, Electricity Connected, Natural Gas Connected, Phone Connected, Sewer Connected
View Mountains/Hills, Ocean, Coastline, City Lights
Total Parking Spaces 3
Building
Story 3
Sewer Public Sewer
Water Public
Architectural Style Custom Built
Level or Stories 3 Story
Others
Monthly Total Fees $406
Acceptable Financing Cash To New Loan
Listing Terms Cash To New Loan
Special Listing Condition Standard
Read Less Info
Want to know what your home might be worth? Contact us for a FREE valuation!

Our team is ready to help you sell your home for the highest possible price ASAP

Bought with Lori McGuire • RE/MAX Select One








