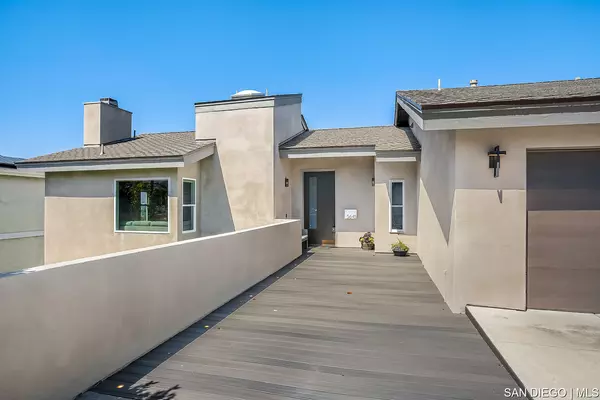$2,250,000
$2,333,000
3.6%For more information regarding the value of a property, please contact us for a free consultation.
5 Beds
4 Baths
2,757 SqFt
SOLD DATE : 08/31/2023
Key Details
Sold Price $2,250,000
Property Type Single Family Home
Sub Type Detached
Listing Status Sold
Purchase Type For Sale
Square Footage 2,757 sqft
Price per Sqft $816
Subdivision La Jolla
MLS Listing ID SDC0000635
Sold Date 08/31/23
Style Detached
Bedrooms 5
Full Baths 4
Construction Status Updated/Remodeled,Additions/Alterations,Building Permit,Repairs Cosmetic
HOA Y/N No
Year Built 2010
Lot Size 0.308 Acres
Acres 0.3
Lot Dimensions 149
Property Description
Welcome home to Views, Views, Views! Twinkling panoramic skyline city views in your new home. Nestled in the hilltop Soledad Mountain community in La Jolla. This exceptional property combines modern luxury, timeless design, & breathtaking sunrise views creating a truly remarkable living experience. This designer three level home completely remodeled the 1st & 2nd floor in 2016. Turn-key ready for you to sit back, relax and enjoy vaulted ceilings, sky lights, lighted vanities, quiet dual pane energy efficient windows, and views from every level. All this with low-maintenance meticulously manicured drought resistant landscaping, a two-car attached garage, two car driveway & ample street parking. Peaceful and safe, this dual access gem overlooks a low traffic cul-de-sac for you to relax with your coffee at sunrise or sunset! The spacious open floor plan highlights the perfect balance of formal and casual living spaces, ideal for both intimate gatherings and large-scale guest entertainment. The gourmet kitchen is a culinary enthusiast's dream, featuring chef grade 48" appliances, custom cabinetry, a generous center island, and a breakfast bar which will feel like the heart of your home. Two fireplaces warm the home upstairs in the living room and upper bedroom currently used as a movie room, dry bar, and office with a view. The luxurious master suite offers an ensuite spa like bathroom with a spa like free standing bathtub, separate shower with sitting area, private commode, dual vanity, and his and hers walk-in closet. The basement is finished with a full bath and storage currently used for a home gym & entertainment offers even more possibilities! Separate access or add stairs for one family. This home is just a couple permits & two small kitchenettes away from creating the potential for three separate long term rental incomes from one single family home! This exceptional property is in a prime location near top rated schools, dining, shopping, and beautiful beaches. Experience the epitome of coastal luxury living in La Jolla only 7 minutes to reach the freeway, where unparalleled elegance and natural beauty converge to create a unique home with even more future potential. Words and photos do not do this home justice so the seller, being a philanthropist and very motivated to sell, has the La Jolla mansion loaded with fine art for a true turn-key home ready for an event with a million-dollar view!
The 3rd level has 600+ unpermitted usable bonus sq ft studio with full bath/shower only and storage closet. Water hookups for future owner to install kitchenette. Workmanship was hired to contractor permitting standards, but no permit has been requested to keep sq. ft. low since it is not rented, or tenant occupied. Currently a bonus workout / game room. Large Room with Closet and full bath with shower only is located on the first level for those who need less stairs for some occupants. The seller will provide completed engineering plans to extend the first level deck an arched 6 feet. Permitting is still needed but plans completed.
Location
State CA
County San Diego
Community La Jolla
Area La Jolla (92037)
Zoning R-1 SFR
Rooms
Family Room 17X15
Other Rooms 17X30
Guest Accommodations Other/Remarks,Attached
Master Bedroom 17X19
Bedroom 2 17X18
Bedroom 3 12X13
Bedroom 4 12X13
Bedroom 5 13X13
Living Room 18X12
Dining Room 14X12
Kitchen 17X15
Interior
Interior Features Ceiling Fan, Storage Space, Living Room Deck Attached, Living Room Balcony, Shower in Tub, Shower, Remodeled Kitchen, Beamed Ceilings, Bathtub, Balcony, Kitchen Island, Recessed Lighting, High Ceilings (9 Feet+), Granite Counters, Furnished, Kitchen Open to Family Rm
Heating Natural Gas
Cooling Central Forced Air
Flooring Wood
Fireplaces Number 2
Fireplaces Type FP in Living Room, FP in Master BR
Equipment 6 Burner Stove
Steps No
Appliance 6 Burner Stove
Laundry Closet Full Sized, Laundry Room, Inside
Exterior
Exterior Feature Stucco
Garage Garage - Two Door, Garage Door Opener, Attached, Direct Garage Access, Garage, Garage - Front Entry
Garage Spaces 4.0
Fence Excellent Condition, Cross Fencing
Utilities Available Water Connected, Cable Connected, Electricity Connected, Natural Gas Connected, Phone Available, Sewer Connected
View Panoramic, Neighborhood, Valley/Canyon, City, Evening Lights, Other/Remarks, City Lights, Harbor, Landmark, Mountains/Hills
Roof Type Other/Remarks
Total Parking Spaces 6
Building
Lot Description Cul-De-Sac, Curbs, Sidewalks, Street Paved, West of I-5, Other/Remarks, Public Street
Story 3
Lot Size Range .25 to .5 AC
Sewer Sewer Connected, Public Sewer
Water Meter on Property
Architectural Style Modern
Level or Stories 3 Story
Construction Status Updated/Remodeled,Additions/Alterations,Building Permit,Repairs Cosmetic
Schools
Elementary Schools San Diego Unified School District
Middle Schools San Diego Unified School District
High Schools San Diego Unified School District
Others
Ownership Fee Simple
Acceptable Financing VA, Other/Remarks, Cash, Conventional, FHA
Listing Terms VA, Other/Remarks, Cash, Conventional, FHA
Pets Description Yes
Read Less Info
Want to know what your home might be worth? Contact us for a FREE valuation!

Our team is ready to help you sell your home for the highest possible price ASAP

Bought with Natalia Presas de Horgan • Berkshire Hathaway HomeService








