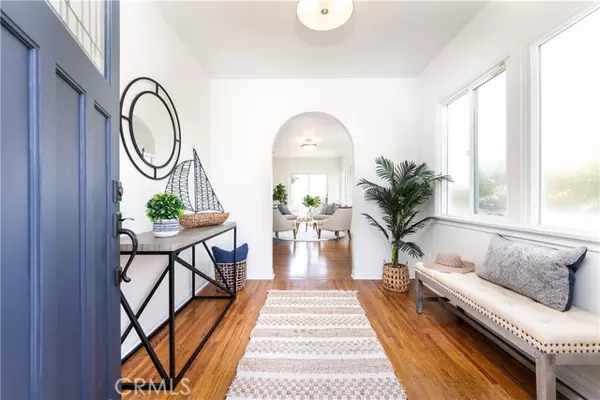$2,025,000
$2,095,000
3.3%For more information regarding the value of a property, please contact us for a free consultation.
4 Beds
3 Baths
2,301 SqFt
SOLD DATE : 09/01/2023
Key Details
Sold Price $2,025,000
Property Type Single Family Home
Sub Type Detached
Listing Status Sold
Purchase Type For Sale
Square Footage 2,301 sqft
Price per Sqft $880
MLS Listing ID SB23100182
Sold Date 09/01/23
Style Detached
Bedrooms 4
Full Baths 3
HOA Y/N No
Year Built 1950
Lot Size 4,025 Sqft
Acres 0.0924
Property Description
Recently updated Hermosa Hills home that checks all the boxes of the classic Beach Life! Look no further than this house offering a desirable traditional floor plan, views of the Beach Cities and Palos Verdes from the top floor Trex deck, fantastic living spaces, and a highly walkable locationall combine to let you easily enjoy the best of our fine weather year-round! As you approach the 2,301-square-foot home, you notice the immediate curb appeal of the well landscaped front yard with pavers, Turf, blooming peach tree and fun features like basketball and putting area. Once inside this single-family residence home there are beautiful updates throughout. Both levels feature the quintessential indoor-outdoor living the Beach Cities is known for with a wonderfully large, west-facing backyard including a swing set, shaded patio, additional turf area and a hot tub. Huge bonus is that the Kitchen and family room has extra windows and double doors that open to the backyard making it easy to entertain family and friends. Also on this floor is a beautifully updated full bathroom and extra large laundry room with utility sink and lots of additional storage space. The top floor features the primary bedroom suite with fireplace, three more bedrooms, double sink bathroom and a formal living room that opens to the large breezy deck. Enjoy the quieter location on Prospect due to the West facing living spaces and backyard. The long driveway creates extra parking spaces and leads to the finished single-car garage a classic ode to being built in 1950. Its prime location puts you close to th
Recently updated Hermosa Hills home that checks all the boxes of the classic Beach Life! Look no further than this house offering a desirable traditional floor plan, views of the Beach Cities and Palos Verdes from the top floor Trex deck, fantastic living spaces, and a highly walkable locationall combine to let you easily enjoy the best of our fine weather year-round! As you approach the 2,301-square-foot home, you notice the immediate curb appeal of the well landscaped front yard with pavers, Turf, blooming peach tree and fun features like basketball and putting area. Once inside this single-family residence home there are beautiful updates throughout. Both levels feature the quintessential indoor-outdoor living the Beach Cities is known for with a wonderfully large, west-facing backyard including a swing set, shaded patio, additional turf area and a hot tub. Huge bonus is that the Kitchen and family room has extra windows and double doors that open to the backyard making it easy to entertain family and friends. Also on this floor is a beautifully updated full bathroom and extra large laundry room with utility sink and lots of additional storage space. The top floor features the primary bedroom suite with fireplace, three more bedrooms, double sink bathroom and a formal living room that opens to the large breezy deck. Enjoy the quieter location on Prospect due to the West facing living spaces and backyard. The long driveway creates extra parking spaces and leads to the finished single-car garage a classic ode to being built in 1950. Its prime location puts you close to the best the beach has to offerthe shopping, the fun, the great dining and the award-winning Hermosa View and Hermosa Valley schools. Additionally, the home has a fully vested set of solar panels, finished garage with a NEMA 14-50 outlet and drop down stairs to an attic with even more storage space. Dont miss this fun beach home!
Location
State CA
County Los Angeles
Area Hermosa Beach (90254)
Zoning HBR1YY
Interior
Interior Features Balcony, Living Room Deck Attached, Pull Down Stairs to Attic, Recessed Lighting, Unfurnished
Heating Solar
Flooring Carpet, Linoleum/Vinyl, Wood
Fireplaces Type Master Retreat
Equipment Dishwasher, Disposal, Refrigerator, Solar Panels
Appliance Dishwasher, Disposal, Refrigerator, Solar Panels
Laundry Laundry Room, Inside
Exterior
Garage Spaces 1.0
Fence Wrought Iron, Vinyl, Wood
Utilities Available Sewer Connected
View Neighborhood, City Lights
Total Parking Spaces 1
Building
Lot Description Curbs, Sidewalks, Landscaped
Story 1
Lot Size Range 4000-7499 SF
Sewer Public Sewer
Water Public
Architectural Style Traditional
Level or Stories 1 Story
Others
Monthly Total Fees $43
Acceptable Financing Submit
Listing Terms Submit
Special Listing Condition Standard
Read Less Info
Want to know what your home might be worth? Contact us for a FREE valuation!

Our team is ready to help you sell your home for the highest possible price ASAP

Bought with Thomas J. Powers • Powers Realty, Inc.







