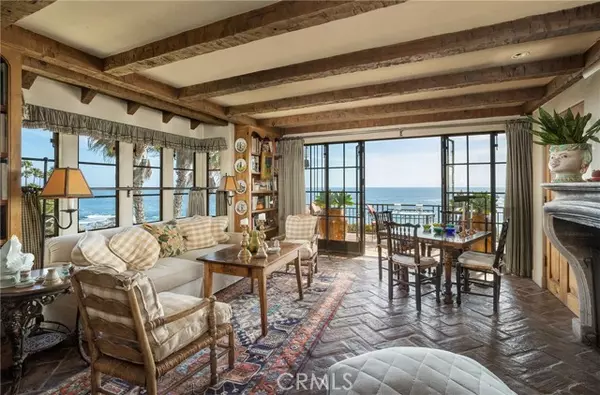$27,500,000
$35,000,000
21.4%For more information regarding the value of a property, please contact us for a free consultation.
4 Beds
5 Baths
7,041 SqFt
SOLD DATE : 08/14/2023
Key Details
Sold Price $27,500,000
Property Type Single Family Home
Sub Type Detached
Listing Status Sold
Purchase Type For Sale
Square Footage 7,041 sqft
Price per Sqft $3,905
MLS Listing ID NP23106338
Sold Date 08/14/23
Style Detached
Bedrooms 4
Full Baths 4
Half Baths 1
HOA Y/N No
Year Built 2002
Lot Size 8,160 Sqft
Acres 0.1873
Property Description
This is the home one dreams of but never expects to find in the real world. This perfect oceanfront setting is complemented by a residence of exquisite style. Never to be replicated under current building restrictions, the villa is carefully positioned into the site just above the waters edge. It takes advantage of the grandfathered position of its predecessor and as such, rests comfortably on the site as if it was always meant to be. The result is a unique relationship between the interiors and the vistas of the rugged coastline, azure waters, and sunsets that is simply unequalled on this coast. Nearly 7,000 square feet of living area was painstakingly designed by the esteemed firm of Tichenor & Thorp in a coastal Italian style. It takes full advantage of the scintillating and experiential sensory opportunities of the setting including the ocean breezes, sounds of the crashing waves, and the golden light that bathes the house throughout the day. The interiors are refined and comfortable, with each room carefully layered by a studied eye with antique materials and exceptional craftsmanship. The result is both harmonious and elegant. The house features a flowing, open, and eminently livable floor plan where one gracious room leads, uninterrupted, to the next. French doors open from every major room to seaside terraces and mature European gardens all cascading toward the shore. Antique inlaid garden walls dating back over 100 years create outdoor rooms, overlooks, and guide a private path to the sand below. The primary suite is situated on the top floor and enjoys a majestic
This is the home one dreams of but never expects to find in the real world. This perfect oceanfront setting is complemented by a residence of exquisite style. Never to be replicated under current building restrictions, the villa is carefully positioned into the site just above the waters edge. It takes advantage of the grandfathered position of its predecessor and as such, rests comfortably on the site as if it was always meant to be. The result is a unique relationship between the interiors and the vistas of the rugged coastline, azure waters, and sunsets that is simply unequalled on this coast. Nearly 7,000 square feet of living area was painstakingly designed by the esteemed firm of Tichenor & Thorp in a coastal Italian style. It takes full advantage of the scintillating and experiential sensory opportunities of the setting including the ocean breezes, sounds of the crashing waves, and the golden light that bathes the house throughout the day. The interiors are refined and comfortable, with each room carefully layered by a studied eye with antique materials and exceptional craftsmanship. The result is both harmonious and elegant. The house features a flowing, open, and eminently livable floor plan where one gracious room leads, uninterrupted, to the next. French doors open from every major room to seaside terraces and mature European gardens all cascading toward the shore. Antique inlaid garden walls dating back over 100 years create outdoor rooms, overlooks, and guide a private path to the sand below. The primary suite is situated on the top floor and enjoys a majestic positioning. It includes a private view terrace, a Moroccan themed bath, and ample closet + dressing area. Another ocean view suite shares this floor. The main level includes the living room, which adjoins the paneled family room. The family room leads in one direction to the bar, guest bath, and main guest suite. In the other direction, it leads to the formal dining room, immense kitchen, and a sea view morning room. A large view terrace on this level is complemented by a fireplace and offers a wonderful setting for entertaining and dining. The lowest level functions as a complete guest house. Carefully positioned terraces and overlooks are sculpted into the bluff and adorned with colorful and flourishing gardens. The opportunities for living and entertaining here are beyond compare, yet it retains a luxurious ambiance and extraordinary privacy. In a word, this home is perfection.
Location
State CA
County Orange
Area Oc - Laguna Beach (92651)
Interior
Interior Features Balcony, Beamed Ceilings, Wet Bar
Cooling Central Forced Air
Flooring Wood
Fireplaces Type FP in Dining Room, FP in Family Room, FP in Living Room, FP in Master BR
Laundry Laundry Room, Inside
Exterior
Garage Garage - Three Door
Garage Spaces 3.0
View Ocean, Water
Total Parking Spaces 3
Building
Story 2
Lot Size Range 7500-10889 SF
Sewer Public Sewer
Water Public
Level or Stories 3 Story
Others
Acceptable Financing Cash, Cash To New Loan
Listing Terms Cash, Cash To New Loan
Special Listing Condition Standard
Read Less Info
Want to know what your home might be worth? Contact us for a FREE valuation!

Our team is ready to help you sell your home for the highest possible price ASAP

Bought with Patty Wisdom • Realty One Group West








