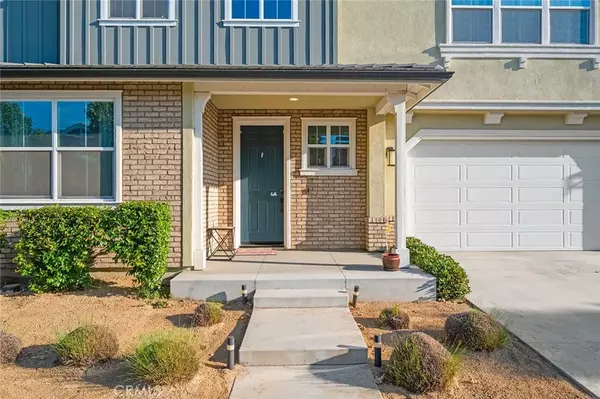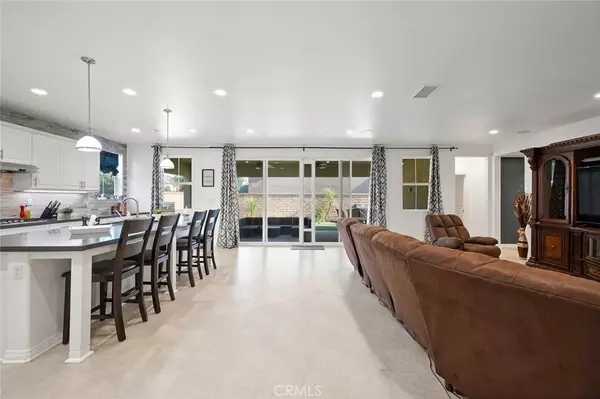$951,000
$869,000
9.4%For more information regarding the value of a property, please contact us for a free consultation.
4 Beds
4.5 Baths
3,357 SqFt
SOLD DATE : 08/30/2023
Key Details
Sold Price $951,000
Property Type Single Family Home
Sub Type Detached
Listing Status Sold
Purchase Type For Sale
Square Footage 3,357 sqft
Price per Sqft $283
MLS Listing ID OC23108000
Sold Date 08/30/23
Bedrooms 4
Full Baths 3
Half Baths 1
HOA Fees $165/mo
Year Built 2016
Property Sub-Type Detached
Property Description
Welcome to the New Haven Track in Ontario Ranch, CA! This captivating corner lot home offers a perfect blend of luxury and convenience. Inside, you'll discover a wealth of exceptional features. Enjoy the versatility and accessibility of a 1st floor bedroom with a full walk-in bath, as well as the convenience of a separate powder room. The living room is equipped with flush-mounted ceiling speakers, built-in surround sound hookups, and a designated TV mount area, providing an immersive entertainment experience. Step outside through the large living room sliding door to a spacious covered patio with an outdoor TV mount area, ideal for outdoor relaxation. The kitchen boasts a pot filler above the stove, a marble backsplash that extends up to the ceiling, and a built-in reverse osmosis system under the sink for purified drinking water. Other highlights include a stylish butler's pantry, artificial turf and stamped concrete in the backyard for low maintenance, and a mudroom for added organization. The garage offers tandem storage, providing ample space for all your storage needs. Retreat to the large walk-in master bathroom with dual sinks, a separate tub, and shower. The master bedroom features custom closets, adding a touch of elegance and functionality. Stay connected with Nest smart thermostats on both floors, smart front door locks, and a Vivint security panel. The large foyer is pre-wired for a ceiling fan, and the spacious loft includes a TV mount area. The laundry room is pre-plumbed for an additional sink and features a large network management panel. This home is withi
Location
State CA
County San Bernardino
Community Horse Trails
Direction South off the 60 freeway from Haven Ave. Right on Rutherford Dr on the New Haven Track
Interior
Heating Forced Air Unit
Cooling Central Forced Air
Flooring Laminate
Fireplace No
Appliance Gas Oven, Gas Range
Exterior
Parking Features Garage
Garage Spaces 2.0
Pool Community/Common
Utilities Available Natural Gas Available, See Remarks
Amenities Available Outdoor Cooking Area, Pets Permitted, Picnic Area, Playground, Sport Court, Pool
View Y/N Yes
Water Access Desc Public
Roof Type Tile/Clay
Porch Enclosed
Building
Story 2
Sewer Public Sewer
Water Public
Level or Stories 2
Others
HOA Name Brookfield Ontario
Special Listing Condition Standard
Read Less Info
Want to know what your home might be worth? Contact us for a FREE valuation!

Our team is ready to help you sell your home for the highest possible price ASAP

Bought with Rachael Huang Pinnacle Real Estate Group







