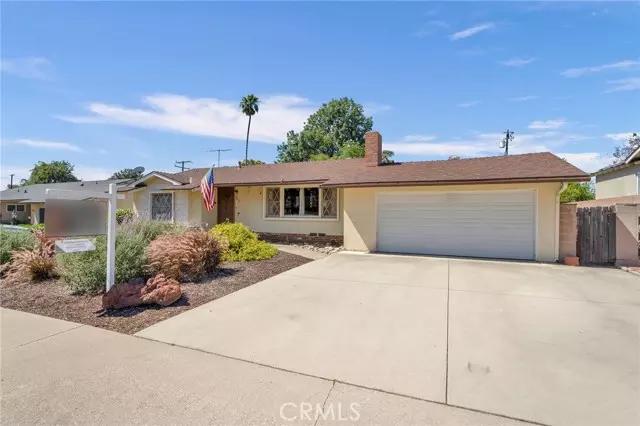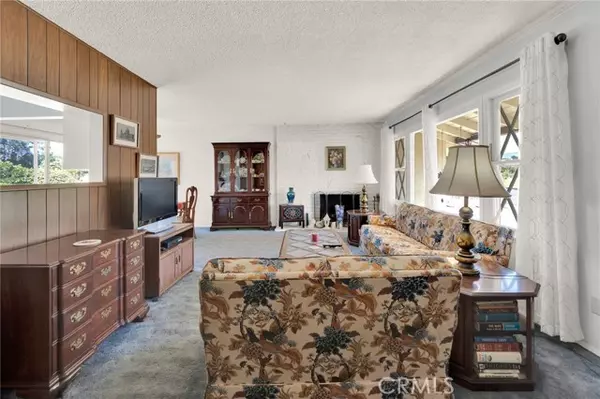$730,000
$640,000
14.1%For more information regarding the value of a property, please contact us for a free consultation.
3 Beds
2 Baths
1,329 SqFt
SOLD DATE : 08/30/2023
Key Details
Sold Price $730,000
Property Type Single Family Home
Sub Type Detached
Listing Status Sold
Purchase Type For Sale
Square Footage 1,329 sqft
Price per Sqft $549
MLS Listing ID CV23126716
Sold Date 08/30/23
Style Detached
Bedrooms 3
Full Baths 2
HOA Y/N No
Year Built 1957
Lot Size 8,008 Sqft
Acres 0.1838
Property Description
Introducing a meticulously maintained home that offers comfort, space, and a touch of luxury. This delightful residence features 3 bedrooms and 1- 3/4 bathrooms, providing ample room for a growing family or those in need of extra space. Upon entering, youll be greeted by a spacious living room that seamlessly blends with a designated dining area. This expansive living space is perfect for relaxation and entertaining guests. The large windows invite an abundance of natural light into the room. The open concept design creates a sense of airiness and allows for effortless flow between the living and dining areas. The well-appointed kitchen is a highlight of this home, offering both functionality and style. With its open layout, it becomes a central hub where culinary delights can be prepared and shared. The kitchen features ample countertop space, and an abundance of storage options, making it a pleasure to cook and entertain. In addition to the open kitchen, there is a separate dining room for more formal occasions or intimate gatherings. This dedicated dining space provides an elegant setting for enjoying meals with family and friends. The main bedroom is located at the back of the house with an adjoining 3/4 bathroom. The laundry room is located between the kitchen, backyard and primary bathroom. The other 2 bedrooms are located towards the street and separated by the full, hall bathroom. Outside youll discover a spacious backyard oasis that is sure to impress. The highlight of this outdoor space is the inviting pool, offering a refreshing retreat during hot summer days. Wh
Introducing a meticulously maintained home that offers comfort, space, and a touch of luxury. This delightful residence features 3 bedrooms and 1- 3/4 bathrooms, providing ample room for a growing family or those in need of extra space. Upon entering, youll be greeted by a spacious living room that seamlessly blends with a designated dining area. This expansive living space is perfect for relaxation and entertaining guests. The large windows invite an abundance of natural light into the room. The open concept design creates a sense of airiness and allows for effortless flow between the living and dining areas. The well-appointed kitchen is a highlight of this home, offering both functionality and style. With its open layout, it becomes a central hub where culinary delights can be prepared and shared. The kitchen features ample countertop space, and an abundance of storage options, making it a pleasure to cook and entertain. In addition to the open kitchen, there is a separate dining room for more formal occasions or intimate gatherings. This dedicated dining space provides an elegant setting for enjoying meals with family and friends. The main bedroom is located at the back of the house with an adjoining 3/4 bathroom. The laundry room is located between the kitchen, backyard and primary bathroom. The other 2 bedrooms are located towards the street and separated by the full, hall bathroom. Outside youll discover a spacious backyard oasis that is sure to impress. The highlight of this outdoor space is the inviting pool, offering a refreshing retreat during hot summer days. Whether you prefer lounging poolside or taking a dip to cool off, the backyard provides a private and serene environment for relaxation and recreation. Throughout the property, youll notice the attention to detail and the pride of ownership displayed in its well-maintained condition. This home exudes a sense of warmth and care, creating a welcoming atmosphere for its future residents. Located in a desirable neighborhood, this home offers convenient access to amenities, schools, and recreational facilities. It provides the perfect balance between a tranquil residential setting and accessibility to urban conveniences. This wonderful home presents an incredible opportunity for those seeking a well-maintained residence with spacious living areas, a lovely backyard with a pool, and a seamless blend of comfort and style. This home is waiting to be updated to your personal style.
Location
State CA
County Los Angeles
Area Claremont (91711)
Zoning CLRS8000*
Interior
Cooling Central Forced Air
Flooring Carpet, Wood
Fireplaces Type FP in Living Room
Equipment Dishwasher, Microwave, Refrigerator, Gas Range
Appliance Dishwasher, Microwave, Refrigerator, Gas Range
Laundry Laundry Room
Exterior
Garage Garage, Garage - Single Door
Garage Spaces 2.0
Fence Wood
Pool Below Ground, Private
View Neighborhood
Roof Type Composition,Shingle
Total Parking Spaces 2
Building
Story 1
Lot Size Range 7500-10889 SF
Sewer Public Sewer
Water Public
Architectural Style Traditional
Level or Stories 1 Story
Others
Monthly Total Fees $69
Acceptable Financing Cash, Conventional, FHA
Listing Terms Cash, Conventional, FHA
Special Listing Condition Standard
Read Less Info
Want to know what your home might be worth? Contact us for a FREE valuation!

Our team is ready to help you sell your home for the highest possible price ASAP

Bought with Raquel Hickernell • PORTER REAL ESTATE







