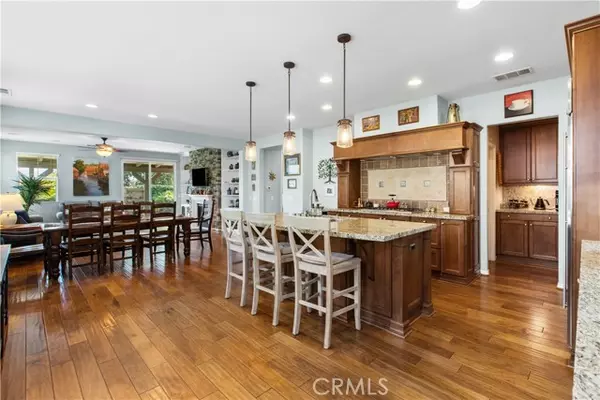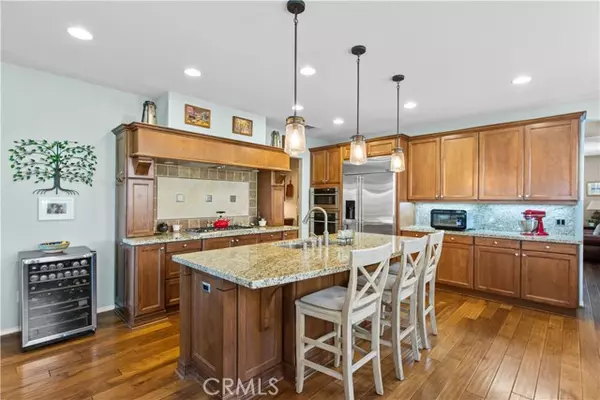$1,000,000
$975,000
2.6%For more information regarding the value of a property, please contact us for a free consultation.
4 Beds
3 Baths
2,806 SqFt
SOLD DATE : 08/28/2023
Key Details
Sold Price $1,000,000
Property Type Single Family Home
Sub Type Detached
Listing Status Sold
Purchase Type For Sale
Square Footage 2,806 sqft
Price per Sqft $356
MLS Listing ID SR23132944
Sold Date 08/28/23
Style Detached
Bedrooms 4
Full Baths 3
HOA Fees $170/mo
HOA Y/N Yes
Year Built 2009
Lot Size 6,411 Sqft
Acres 0.1472
Property Description
Welcome to the epitome of luxury living in the prestigious GATED River Village community. This exquisite 4-bedroom, 3-bathroom + office/family room home with DOWNSTAIRS PRIMARY SUITE is nestled on a quiet cul-de-sac, offering privacy and serenity. As you step inside, you are greeted by an open floor plan, where large windows fill the space with an abundance of natural light, creating a warm and welcoming atmosphere. Beautiful hardwood flooring graces the interior, while elegant plantation shutters offer both style and privacy. The first floor of this home offers a seamless blend of functionality and luxury. A spacious family room/office provides versatile space for work or relaxation. The master bedroom, a true retreat, boasts a luxurious en-suite bathroom featuring a soaking tub, a walk-in shower, his and hers separate sinks, and a generously-sized walk-in closet. For added convenience and flexibility, a guest bathroom and a laundry room with a sink and built-in cabinets are also located on the first floor. The heart of the home is the large gourmet kitchen, complete with state-of-the-art built-in stainless steel appliances, granite countertops, ample cabinetry, and an impressive island. The custom backsplash adds a touch of elegance to the space. Connecting seamlessly to the kitchen is a cozy living room with a fireplace, a built-in cabinet wall, and surround sound system, creating the perfect spot for relaxation and gatherings. The second floor boasts a large loft, providing an excellent space for entertainment, a playroom, or a second living area. Three more generously
Welcome to the epitome of luxury living in the prestigious GATED River Village community. This exquisite 4-bedroom, 3-bathroom + office/family room home with DOWNSTAIRS PRIMARY SUITE is nestled on a quiet cul-de-sac, offering privacy and serenity. As you step inside, you are greeted by an open floor plan, where large windows fill the space with an abundance of natural light, creating a warm and welcoming atmosphere. Beautiful hardwood flooring graces the interior, while elegant plantation shutters offer both style and privacy. The first floor of this home offers a seamless blend of functionality and luxury. A spacious family room/office provides versatile space for work or relaxation. The master bedroom, a true retreat, boasts a luxurious en-suite bathroom featuring a soaking tub, a walk-in shower, his and hers separate sinks, and a generously-sized walk-in closet. For added convenience and flexibility, a guest bathroom and a laundry room with a sink and built-in cabinets are also located on the first floor. The heart of the home is the large gourmet kitchen, complete with state-of-the-art built-in stainless steel appliances, granite countertops, ample cabinetry, and an impressive island. The custom backsplash adds a touch of elegance to the space. Connecting seamlessly to the kitchen is a cozy living room with a fireplace, a built-in cabinet wall, and surround sound system, creating the perfect spot for relaxation and gatherings. The second floor boasts a large loft, providing an excellent space for entertainment, a playroom, or a second living area. Three more generously sized bedrooms and a double sink bathroom complete this level. Step outside to the spacious covered patio and built-in firepit, perfect for hosting outdoor gatherings or simply enjoying some quality time with loved ones. The glamorous landscaped backyard offers beautiful sunset views and ensures privacy, as there are no neighbors behind. Additional features include a 2-car garage and an oversized driveway, providing ample parking for residents and guests. Living in the River Village community means enjoying a range of fantastic amenities, including a clubhouse, pool, walking trails, and a serene park, perfect for an active and social lifestyle. Don't miss the opportunity to make this dream home yours and experience the best of luxurious and convenient living in the esteemed River Village community.
Location
State CA
County Los Angeles
Area Santa Clarita (91350)
Zoning SCUR3
Interior
Interior Features Granite Counters, Pantry, Recessed Lighting, Wet Bar
Heating Solar
Cooling Central Forced Air
Flooring Carpet, Tile, Wood
Fireplaces Type FP in Living Room, Patio/Outdoors
Equipment Dishwasher, Disposal, Microwave, Double Oven, Gas Oven
Appliance Dishwasher, Disposal, Microwave, Double Oven, Gas Oven
Laundry Laundry Room
Exterior
Parking Features Garage, Garage - Single Door, Garage Door Opener
Garage Spaces 2.0
Pool Community/Common, Association
View Mountains/Hills
Total Parking Spaces 2
Building
Lot Description Curbs, Sidewalks
Story 2
Lot Size Range 4000-7499 SF
Sewer Public Sewer
Water Public
Level or Stories 2 Story
Others
Monthly Total Fees $565
Acceptable Financing Cash, Conventional, FHA, VA
Listing Terms Cash, Conventional, FHA, VA
Special Listing Condition Standard
Read Less Info
Want to know what your home might be worth? Contact us for a FREE valuation!

Our team is ready to help you sell your home for the highest possible price ASAP

Bought with Laura Coffey • Real Brokerage Technologies, Inc.







