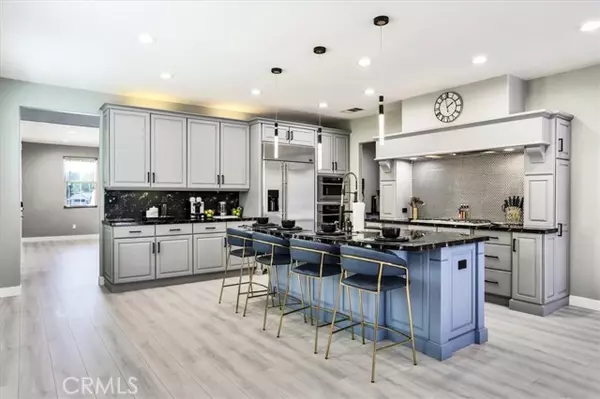$1,300,000
$1,300,000
For more information regarding the value of a property, please contact us for a free consultation.
4 Beds
3 Baths
2,806 SqFt
SOLD DATE : 08/25/2023
Key Details
Sold Price $1,300,000
Property Type Single Family Home
Sub Type Detached
Listing Status Sold
Purchase Type For Sale
Square Footage 2,806 sqft
Price per Sqft $463
MLS Listing ID SR23127555
Sold Date 08/25/23
Style Detached
Bedrooms 4
Full Baths 3
Construction Status Turnkey
HOA Fees $170/mo
HOA Y/N Yes
Year Built 2007
Lot Size 0.433 Acres
Acres 0.4325
Property Description
This spectacular cul-de-sac home is located in the highly sought after gated community of River Village. Recently upgraded with modern decor this beautiful home offers 4 bedrooms, 3 bathrooms, dining room, family room, plus a loft. Three of the bedrooms are located upstairs with the primary suite located on the first floor with a luxurious bathroom that features dual sinks, huge walk-in closet, with a separate shower and tub. The kitchen features, stainless steel appliances, double oven, large center island, and a butler pantry. Next to the kitchen is the oversized family room, with fireplace, recess lights, high ceilings, and wooden shelves The sliding glass doors from the family room open to a large, beautiful yard. This maybe the largest yard in the community, almost 19,000 square feet of paradise! Upstairs has lovely mountain views throughout, and a child room with a built-in jungle gym. Newly painted, new toilets, Ring doorbell, the nest, tank-less water heater, new floors, window shutters, ceiling fans, and upgrade outlets throughout. Conveniently located near the main community clubhouse that features a large resort style pool, spa, and BBQ area.
This spectacular cul-de-sac home is located in the highly sought after gated community of River Village. Recently upgraded with modern decor this beautiful home offers 4 bedrooms, 3 bathrooms, dining room, family room, plus a loft. Three of the bedrooms are located upstairs with the primary suite located on the first floor with a luxurious bathroom that features dual sinks, huge walk-in closet, with a separate shower and tub. The kitchen features, stainless steel appliances, double oven, large center island, and a butler pantry. Next to the kitchen is the oversized family room, with fireplace, recess lights, high ceilings, and wooden shelves The sliding glass doors from the family room open to a large, beautiful yard. This maybe the largest yard in the community, almost 19,000 square feet of paradise! Upstairs has lovely mountain views throughout, and a child room with a built-in jungle gym. Newly painted, new toilets, Ring doorbell, the nest, tank-less water heater, new floors, window shutters, ceiling fans, and upgrade outlets throughout. Conveniently located near the main community clubhouse that features a large resort style pool, spa, and BBQ area.
Location
State CA
County Los Angeles
Area Santa Clarita (91350)
Zoning SCUR3
Interior
Cooling Central Forced Air
Flooring Laminate
Fireplaces Type FP in Family Room
Laundry Laundry Room, Inside
Exterior
Parking Features Direct Garage Access, Garage - Single Door
Garage Spaces 2.0
Pool Below Ground, Community/Common, Association
Utilities Available Cable Connected, Electricity Available, Electricity Connected, Sewer Connected, Water Connected
View Mountains/Hills, Neighborhood
Total Parking Spaces 2
Building
Lot Description Corner Lot, Cul-De-Sac, Curbs, Sidewalks
Story 2
Sewer Public Sewer
Water Public
Level or Stories 2 Story
Construction Status Turnkey
Others
Monthly Total Fees $565
Acceptable Financing Cash, Conventional, Cash To New Loan
Listing Terms Cash, Conventional, Cash To New Loan
Special Listing Condition Standard
Read Less Info
Want to know what your home might be worth? Contact us for a FREE valuation!

Our team is ready to help you sell your home for the highest possible price ASAP

Bought with Nicholas Baldry • Century 21 Village Realty







