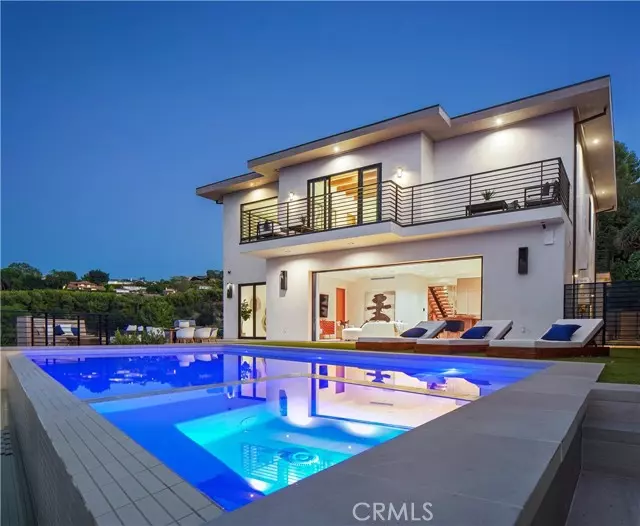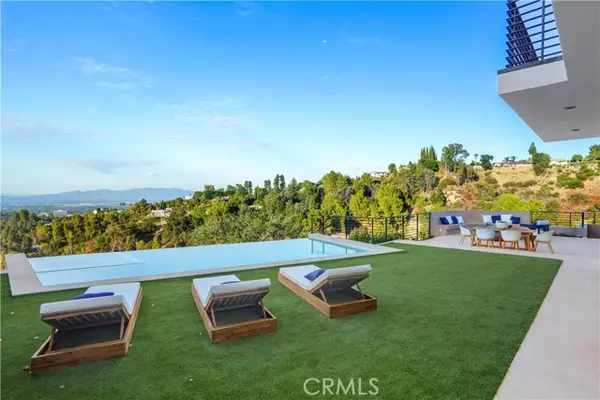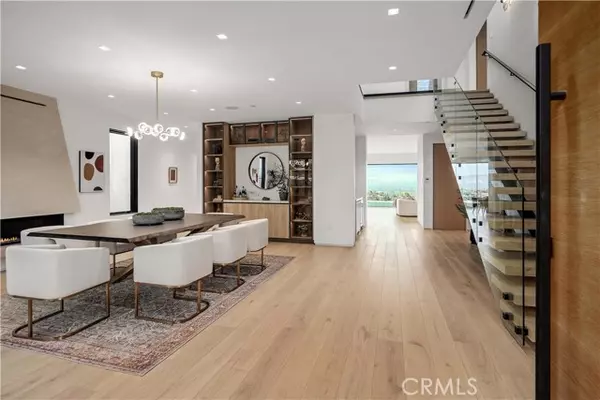$4,500,000
$4,649,500
3.2%For more information regarding the value of a property, please contact us for a free consultation.
5 Beds
6 Baths
4,501 SqFt
SOLD DATE : 08/25/2023
Key Details
Sold Price $4,500,000
Property Type Single Family Home
Sub Type Detached
Listing Status Sold
Purchase Type For Sale
Square Footage 4,501 sqft
Price per Sqft $999
MLS Listing ID SR23138138
Sold Date 08/25/23
Style Detached
Bedrooms 5
Full Baths 5
Half Baths 1
HOA Y/N No
Year Built 2022
Lot Size 0.485 Acres
Acres 0.4854
Property Description
Nestled on an expansive hillside lot in prime Encino, resides this state-of-the-art new construction home that boasts breathtaking city light and mountain views. An oversized wood pivot door welcomes you into a sprawling open concept floor plan that seamlessly blends modern amenities with timeless design. The gourmet kitchen was designed to impress even the most discerning of culinary connoisseurs, its equipped with professional grade Viking appliances, a massive waterfall island with built-in table and butlers pantry with separate walk-in storage. In the family room, a pocketing glass door disappears into the wall, allowing for the quintessential indoor/outdoor living experience. Rounding out the main level is a spacious formal dining/living room and ensuite bedroom. Climb the floating staircase to discover a lavish primary suite, featuring a private balcony with those same stunning views, large walk-in closet and opulent bathroom with a soaking tub, dual walk-in showers and double vanity. Additionally there is a junior suite and two generously sized ensuite bedrooms upstairs. Outside, unwind in this idyllic suburban oasis as you soak in the panoramic views. Theres a sparkling infinity pool/spa and expansive patio, the perfect spot to entertain guests. Top notch amenities include a wine wall, Control 4 smart home system, gorgeous white oak floors, high ceilings throughout and a three car garage. Prime South of the Boulevard location, within the award-winning Lanai School District, and offering excellent Westside and Valley accessibility.
Nestled on an expansive hillside lot in prime Encino, resides this state-of-the-art new construction home that boasts breathtaking city light and mountain views. An oversized wood pivot door welcomes you into a sprawling open concept floor plan that seamlessly blends modern amenities with timeless design. The gourmet kitchen was designed to impress even the most discerning of culinary connoisseurs, its equipped with professional grade Viking appliances, a massive waterfall island with built-in table and butlers pantry with separate walk-in storage. In the family room, a pocketing glass door disappears into the wall, allowing for the quintessential indoor/outdoor living experience. Rounding out the main level is a spacious formal dining/living room and ensuite bedroom. Climb the floating staircase to discover a lavish primary suite, featuring a private balcony with those same stunning views, large walk-in closet and opulent bathroom with a soaking tub, dual walk-in showers and double vanity. Additionally there is a junior suite and two generously sized ensuite bedrooms upstairs. Outside, unwind in this idyllic suburban oasis as you soak in the panoramic views. Theres a sparkling infinity pool/spa and expansive patio, the perfect spot to entertain guests. Top notch amenities include a wine wall, Control 4 smart home system, gorgeous white oak floors, high ceilings throughout and a three car garage. Prime South of the Boulevard location, within the award-winning Lanai School District, and offering excellent Westside and Valley accessibility.
Location
State CA
County Los Angeles
Area Encino (91436)
Zoning LARE15
Interior
Interior Features Balcony, Beamed Ceilings, Dry Bar, Home Automation System, Pantry, Recessed Lighting
Cooling Central Forced Air
Fireplaces Type FP in Dining Room, FP in Master BR
Equipment Dishwasher, Microwave, Refrigerator, Double Oven, Freezer, Gas Oven, Gas Stove
Appliance Dishwasher, Microwave, Refrigerator, Double Oven, Freezer, Gas Oven, Gas Stove
Laundry Laundry Room
Exterior
Parking Features Garage
Garage Spaces 3.0
Pool Below Ground, Private
View Mountains/Hills, Valley/Canyon, City Lights
Total Parking Spaces 3
Building
Story 2
Sewer Public Sewer
Water Public
Architectural Style Contemporary
Level or Stories 2 Story
Others
Monthly Total Fees $6
Acceptable Financing Cash, Cash To New Loan
Listing Terms Cash, Cash To New Loan
Special Listing Condition Standard
Read Less Info
Want to know what your home might be worth? Contact us for a FREE valuation!

Our team is ready to help you sell your home for the highest possible price ASAP

Bought with NON LISTED AGENT • NON LISTED OFFICE







