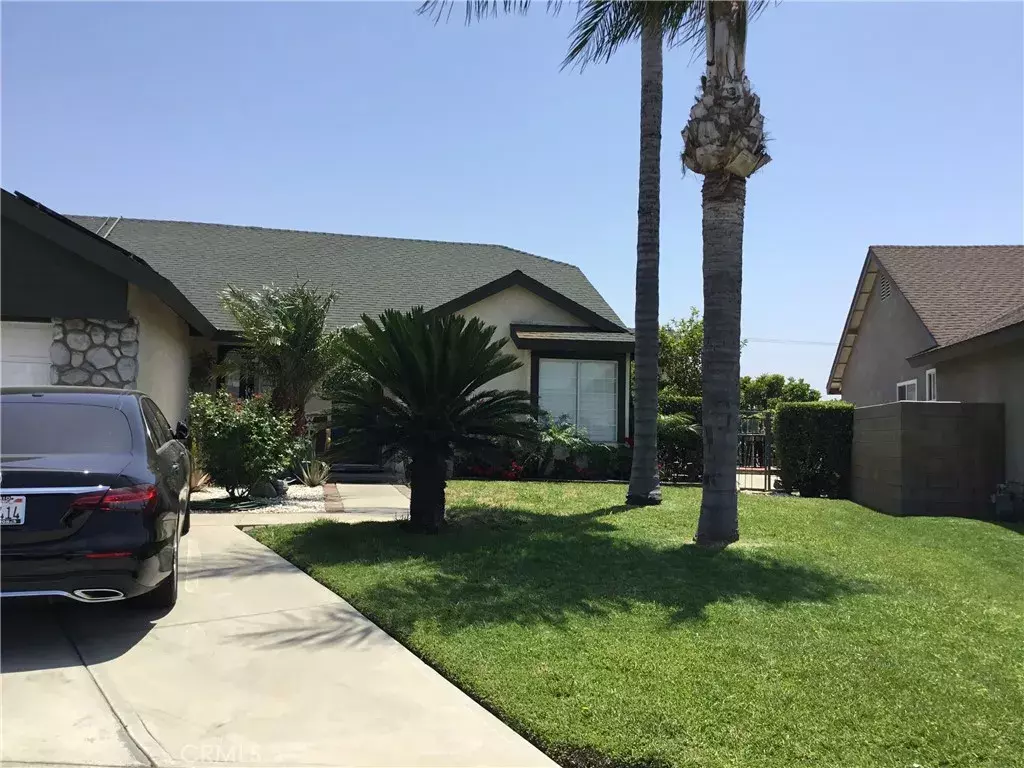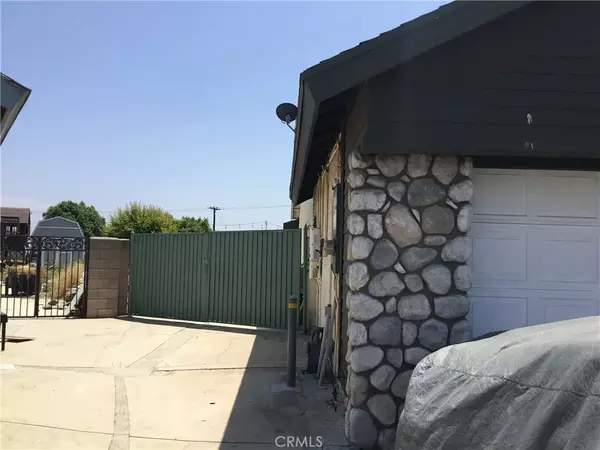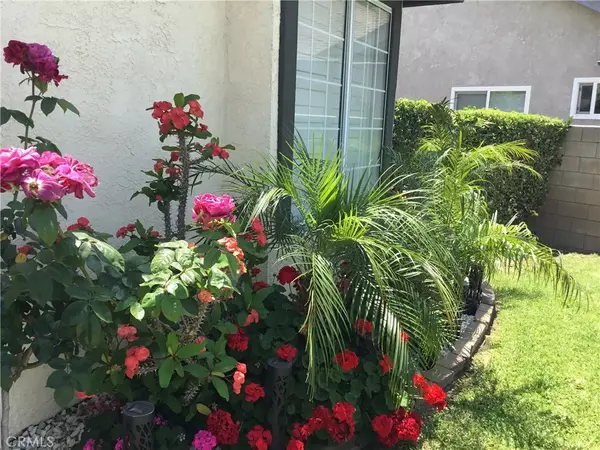$785,000
$790,000
0.6%For more information regarding the value of a property, please contact us for a free consultation.
3 Beds
2 Baths
2,172 SqFt
SOLD DATE : 08/25/2023
Key Details
Sold Price $785,000
Property Type Single Family Home
Sub Type Detached
Listing Status Sold
Purchase Type For Sale
Square Footage 2,172 sqft
Price per Sqft $361
MLS Listing ID CV23088722
Sold Date 08/25/23
Bedrooms 3
Full Baths 2
Year Built 1981
Property Sub-Type Detached
Property Description
This charming home is perfect for a growing family or anyone looking for a spacious and private living space. The homeowners built a room with a private entry which contains its private closet, small living room, and bed perfect for next gen living or renting. The master bedroom is a spacious and private retreat with a king-size bed, a walk-in closet, and an en suite bathroom with a soaking tub, a walk-in shower, and double vanities. The bedroom also has a private balcony with views of the backyard. The two additional bedrooms are both well-sized and can easily be repurposed to suit your needs. One bedroom could be used as a home office, while the other could be used as a guest room or play area for children. Both bedrooms have ample closet space and share a full bathroom. The backyard is a true oasis. It features a vast expanse of outdoor space for recreation and relaxation. There is a large patio with a built-in barbecue, a fire pit, and a dining area. There is also a swimming pool, a garden, and a play area for children. The backyard is fully fenced in for privacy and security. The house is situated in a desirable neighborhood in Ontario. The neighborhood is quiet and family-friendly. It is close to schools, parks, and shopping. The house is also close to major highways, making it easy to get around.BUYER ASSUMES SOLAR PANEL CONTRACT. The addition is perfect for a growing family or anyone looking for a spacious and private living space. It features a private entrance, a private closet, a small living room, and a bed. The room is perfect for a next generation living space
Location
State CA
County San Bernardino
Direction E WALNUT ST/ E RIVERSIDE DR
Interior
Heating Forced Air Unit
Cooling Central Forced Air
Fireplaces Type FP in Family Room
Fireplace No
Appliance Dishwasher, Gas Oven
Exterior
Garage Spaces 2.0
Pool Below Ground, Private, See Remarks
View Y/N Yes
Water Access Desc Public
View Neighborhood
Building
Story 1
Sewer Public Sewer
Water Public
Level or Stories 1
Others
Special Listing Condition Standard
Read Less Info
Want to know what your home might be worth? Contact us for a FREE valuation!

Our team is ready to help you sell your home for the highest possible price ASAP

Bought with Katie Espinoza KW Vision







