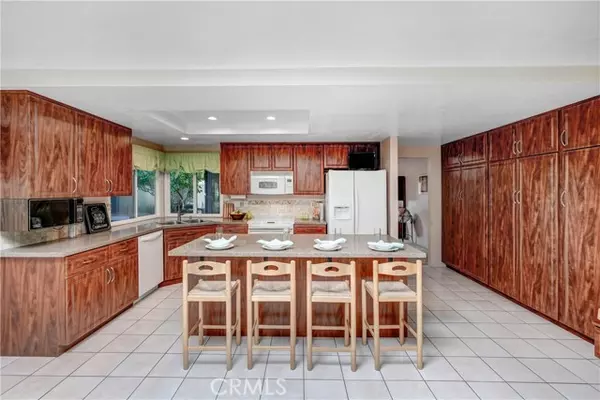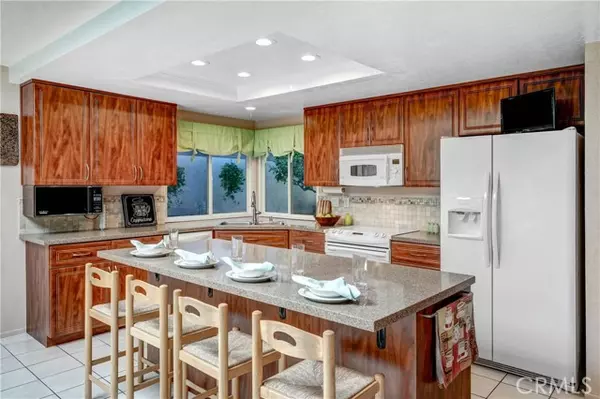$850,000
$825,000
3.0%For more information regarding the value of a property, please contact us for a free consultation.
3 Beds
2 Baths
1,855 SqFt
SOLD DATE : 08/24/2023
Key Details
Sold Price $850,000
Property Type Single Family Home
Sub Type Detached
Listing Status Sold
Purchase Type For Sale
Square Footage 1,855 sqft
Price per Sqft $458
MLS Listing ID CV23129672
Sold Date 08/24/23
Style Detached
Bedrooms 3
Full Baths 2
Construction Status Turnkey
HOA Fees $162/mo
HOA Y/N Yes
Year Built 1977
Lot Size 4,656 Sqft
Acres 0.1069
Property Description
Great curb appeal and pride of ownership are reflected in this beautiful turnkey one level 3 bedroom 2 bath home in Claremont's desirable University Terrace neighborhood. Zoned for Chaparral Elementary and other great schools. Custom skylight, a focal point of the open layout living room, welcomes in natural light, and french doors to the yard bring the outdoor view in. A spacious updated kitchen and adjacent dining room are perfect for entertaining, offering a center island with counter seating, convenient pull out drawers, newer refrigerator, banquette seating, and lots of storage space. The spacious primary bedroom suite has a fireplace, and offers a gorgeous remodeled bathroom with a spacious modern tile walk in shower, new cabinets, counters and dual sinks. A permitted addition room off the master offers it's own doors to the exterior, and could be used as an office, work out room, retreat, or other custom uses. Upgrades include a tankless water heater and concrete roof tiles. Water wise artificial turf in the front yard, private backyard. Workshop in the garage. Excellent quiet central location within the community. Enjoy the community pool and spa, beautiful walking trails, and this great location within walking distance of local restaurants, brewery, Claremont Colleges, Claremont Club and much more! Botanic garden and the shops and restaurants of Claremont Village are nearby. Freeway and Metrolink access. Watch the virtual tour! Drive by this home today and call for an appointment to see it!
Great curb appeal and pride of ownership are reflected in this beautiful turnkey one level 3 bedroom 2 bath home in Claremont's desirable University Terrace neighborhood. Zoned for Chaparral Elementary and other great schools. Custom skylight, a focal point of the open layout living room, welcomes in natural light, and french doors to the yard bring the outdoor view in. A spacious updated kitchen and adjacent dining room are perfect for entertaining, offering a center island with counter seating, convenient pull out drawers, newer refrigerator, banquette seating, and lots of storage space. The spacious primary bedroom suite has a fireplace, and offers a gorgeous remodeled bathroom with a spacious modern tile walk in shower, new cabinets, counters and dual sinks. A permitted addition room off the master offers it's own doors to the exterior, and could be used as an office, work out room, retreat, or other custom uses. Upgrades include a tankless water heater and concrete roof tiles. Water wise artificial turf in the front yard, private backyard. Workshop in the garage. Excellent quiet central location within the community. Enjoy the community pool and spa, beautiful walking trails, and this great location within walking distance of local restaurants, brewery, Claremont Colleges, Claremont Club and much more! Botanic garden and the shops and restaurants of Claremont Village are nearby. Freeway and Metrolink access. Watch the virtual tour! Drive by this home today and call for an appointment to see it!
Location
State CA
County Los Angeles
Area Claremont (91711)
Interior
Interior Features Pantry, Recessed Lighting, Unfurnished
Cooling Central Forced Air
Flooring Carpet, Tile
Fireplaces Type FP in Living Room, FP in Master BR
Equipment Dishwasher, Disposal, Refrigerator, Electric Range, Self Cleaning Oven
Appliance Dishwasher, Disposal, Refrigerator, Electric Range, Self Cleaning Oven
Laundry Garage
Exterior
Garage Direct Garage Access, Garage
Garage Spaces 2.0
Fence Good Condition, Wood
Pool Below Ground, Community/Common, Association
Utilities Available Electricity Connected, Natural Gas Connected, Sewer Connected, Water Connected
Roof Type Concrete
Total Parking Spaces 2
Building
Lot Description Curbs, Sidewalks, Landscaped
Story 1
Lot Size Range 4000-7499 SF
Sewer Public Sewer
Water Private
Architectural Style Contemporary
Level or Stories 1 Story
Construction Status Turnkey
Others
Monthly Total Fees $230
Acceptable Financing Cash, Cash To New Loan
Listing Terms Cash, Cash To New Loan
Special Listing Condition Standard
Read Less Info
Want to know what your home might be worth? Contact us for a FREE valuation!

Our team is ready to help you sell your home for the highest possible price ASAP

Bought with LITING ZHANG • Pinnacle Real Estate Group








