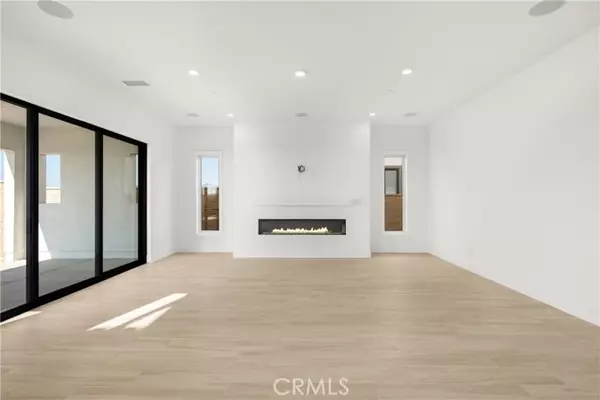$2,467,995
$2,677,995
7.8%For more information regarding the value of a property, please contact us for a free consultation.
5 Beds
6 Baths
5,308 SqFt
SOLD DATE : 08/25/2023
Key Details
Sold Price $2,467,995
Property Type Single Family Home
Sub Type Detached
Listing Status Sold
Purchase Type For Sale
Square Footage 5,308 sqft
Price per Sqft $464
MLS Listing ID PW23039495
Sold Date 08/25/23
Style Detached
Bedrooms 5
Full Baths 5
Half Baths 1
Construction Status Under Construction
HOA Fees $409/mo
HOA Y/N Yes
Year Built 2022
Lot Size 10,084 Sqft
Acres 0.2315
Property Description
Brand new construction by Toll Brothers, Skyline Collection at Westcliffe - an exclusive gated, hillside living community in Porter Ranch. Dramatic entry boasts a glass floating double staircase with a 20foot soaring ceiling! We have added upgrades, including a 72" fireplace at the great room. The upgraded kitchen includes a Sub-Zero refrigerator, Wolf appliances, waterfall edge kitchen island, stainless steel front apron sink, and exotic contemporary style cabinets. Upgraded electrical, lighting and home technology, and Sun Power solar system all included! This homes finishes, from the countertops, backsplashes, shower tiling, sinks, faucets and bath accessories to the flooring, including a combination of hardwood, tile, and carpet, has been designed by a professional interior decorator, incorporating the most current colors and trends. The primary suites enormous closet compliments the spa like primary bath suite with free standing tub and dual vanities! This Pacific floor plan, is in a gorgeous Italianate exterior elevation, with 5 generously sized bedrooms and 5.5 baths, all en-suite at the bedrooms, with separate office and second floor loft. This home is located high on the Westcliffe hillside with a pool-sized yard on a corner homesite. Enjoy your covered luxury outdoor living space off the gourmet kitchen. You get a brand new house without the wait - Summer 2023 move in ready!
Brand new construction by Toll Brothers, Skyline Collection at Westcliffe - an exclusive gated, hillside living community in Porter Ranch. Dramatic entry boasts a glass floating double staircase with a 20foot soaring ceiling! We have added upgrades, including a 72" fireplace at the great room. The upgraded kitchen includes a Sub-Zero refrigerator, Wolf appliances, waterfall edge kitchen island, stainless steel front apron sink, and exotic contemporary style cabinets. Upgraded electrical, lighting and home technology, and Sun Power solar system all included! This homes finishes, from the countertops, backsplashes, shower tiling, sinks, faucets and bath accessories to the flooring, including a combination of hardwood, tile, and carpet, has been designed by a professional interior decorator, incorporating the most current colors and trends. The primary suites enormous closet compliments the spa like primary bath suite with free standing tub and dual vanities! This Pacific floor plan, is in a gorgeous Italianate exterior elevation, with 5 generously sized bedrooms and 5.5 baths, all en-suite at the bedrooms, with separate office and second floor loft. This home is located high on the Westcliffe hillside with a pool-sized yard on a corner homesite. Enjoy your covered luxury outdoor living space off the gourmet kitchen. You get a brand new house without the wait - Summer 2023 move in ready!
Location
State CA
County Los Angeles
Area Porter Ranch (91326)
Interior
Interior Features 2 Staircases, Pantry, Recessed Lighting, Two Story Ceilings
Cooling Central Forced Air, Energy Star, Dual
Flooring Other/Remarks
Equipment Dishwasher, Microwave, Refrigerator, Trash Compactor, 6 Burner Stove, Gas Range
Appliance Dishwasher, Microwave, Refrigerator, Trash Compactor, 6 Burner Stove, Gas Range
Laundry Laundry Room
Exterior
Exterior Feature Stucco
Garage Garage, Garage - Single Door, Garage - Two Door, Garage Door Opener
Garage Spaces 3.0
Fence Glass
View Neighborhood, Peek-A-Boo
Roof Type Concrete
Total Parking Spaces 3
Building
Lot Description Curbs, Sidewalks
Story 2
Lot Size Range 7500-10889 SF
Sewer Public Sewer
Water Public
Architectural Style See Remarks
Level or Stories 2 Story
New Construction 1
Construction Status Under Construction
Others
Monthly Total Fees $501
Acceptable Financing Cash, Cash To New Loan
Listing Terms Cash, Cash To New Loan
Special Listing Condition Standard
Read Less Info
Want to know what your home might be worth? Contact us for a FREE valuation!

Our team is ready to help you sell your home for the highest possible price ASAP

Bought with Meiling Wan • Signature One Realty Group, Inc








