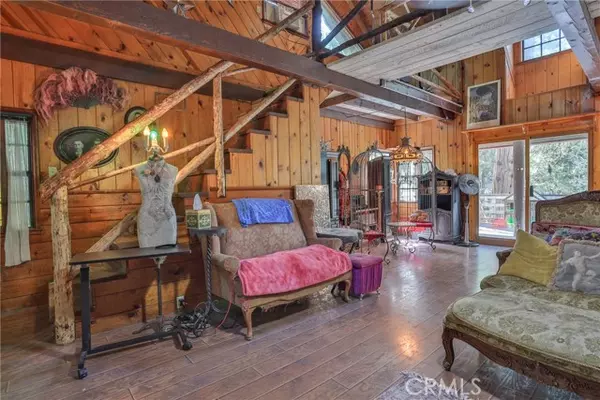$390,000
$419,000
6.9%For more information regarding the value of a property, please contact us for a free consultation.
3 Beds
3 Baths
1,696 SqFt
SOLD DATE : 08/23/2023
Key Details
Sold Price $390,000
Property Type Single Family Home
Sub Type Detached
Listing Status Sold
Purchase Type For Sale
Square Footage 1,696 sqft
Price per Sqft $229
MLS Listing ID EV23114438
Sold Date 08/23/23
Style Detached
Bedrooms 3
Full Baths 2
Half Baths 1
HOA Y/N No
Year Built 1949
Lot Size 0.262 Acres
Acres 0.2617
Property Description
PARKING!!PARKING!!PARKING!! Front parking for 3 cars, parking on the back side of the house that is large enough for an RV or boat, and also additional cars. From this side of the home it's level entry. This beautiful old charmer has a log post, beams, and knotty pine walls. The first bedroom area is a large open loft with 1/2 bath and a darling dormer window to enjoy great light. On the other side of the loft is a small area perfect for a desk. The living room has a beautiful stone fireplace high ceiling and a slider that goes out to a large deck. The kitchen was updated in 2016 with granite counters and beautiful cabinetry. On this floor, there is another bedroom and a 3/4 bath. Down Stairs is a large primary bedroom or family room this area can also be used as an additional apartment. That can be separated from the main house and has its own entrance. This area has a stand-alone wood-burning stove and full bath and laundry. The large yard is amazing with an additional shed that has electricity and an attached small garage area that can park motorcycles.
PARKING!!PARKING!!PARKING!! Front parking for 3 cars, parking on the back side of the house that is large enough for an RV or boat, and also additional cars. From this side of the home it's level entry. This beautiful old charmer has a log post, beams, and knotty pine walls. The first bedroom area is a large open loft with 1/2 bath and a darling dormer window to enjoy great light. On the other side of the loft is a small area perfect for a desk. The living room has a beautiful stone fireplace high ceiling and a slider that goes out to a large deck. The kitchen was updated in 2016 with granite counters and beautiful cabinetry. On this floor, there is another bedroom and a 3/4 bath. Down Stairs is a large primary bedroom or family room this area can also be used as an additional apartment. That can be separated from the main house and has its own entrance. This area has a stand-alone wood-burning stove and full bath and laundry. The large yard is amazing with an additional shed that has electricity and an attached small garage area that can park motorcycles.
Location
State CA
County San Bernardino
Area Crestline (92325)
Zoning CF/RS-14M
Interior
Fireplaces Type FP in Living Room, FP in Master BR
Laundry Laundry Room
Exterior
Garage Spaces 1.0
View Mountains/Hills, Neighborhood
Total Parking Spaces 1
Building
Lot Description Corner Lot, National Forest
Story 3
Sewer Public Sewer
Water Public
Level or Stories 3 Story
Others
Monthly Total Fees $70
Acceptable Financing Cash, Conventional, FHA, Submit
Listing Terms Cash, Conventional, FHA, Submit
Special Listing Condition Standard
Read Less Info
Want to know what your home might be worth? Contact us for a FREE valuation!

Our team is ready to help you sell your home for the highest possible price ASAP

Bought with TORIN SETLICH • LEGACY REALTY PARTNERS, INC.








