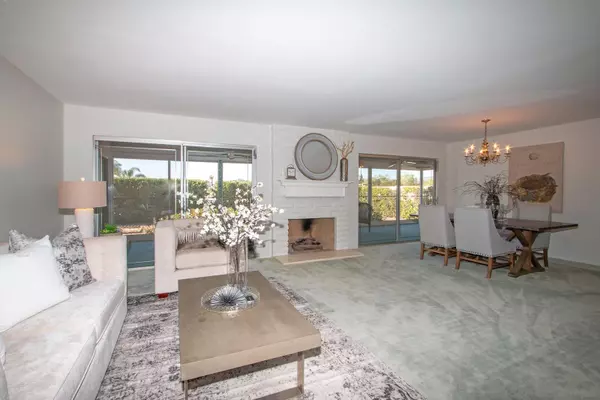$855,000
$849,000
0.7%For more information regarding the value of a property, please contact us for a free consultation.
2 Beds
2 Baths
1,770 SqFt
SOLD DATE : 08/23/2023
Key Details
Sold Price $855,000
Property Type Single Family Home
Sub Type Detached
Listing Status Sold
Purchase Type For Sale
Square Footage 1,770 sqft
Price per Sqft $483
Subdivision Rancho Bernardo
MLS Listing ID 230012240
Sold Date 08/23/23
Style Detached
Bedrooms 2
Full Baths 2
HOA Fees $37/ann
HOA Y/N Yes
Year Built 1972
Lot Size 7,000 Sqft
Acres 0.16
Property Description
Buyer cancelled. A replacement buyer is under consideration. Accepting backup offers. Delightfully sunny single story home in the 55+ community of Seven Oaks. Seller says roof is stone and metal and is reputed to last 75 years. (sample in the garage). Bathroom counters are marble and floors are granite in-lay. Kitchen and hall floors are granite. All has been professionally cleaned and painted throughout, (popcorn removed and ceilings painted); light fixtures, switches and plugs updated. To the 1770 square feet per the tax assessor, add another 340 square feet for the enclosed porch. The lot is 7,000 square feet, and located on a quiet side street. Peek-A-View from the back patio to the distant mountains. Just a roll or a stroll to the Community Clubhouse, and exceptional amenities: Pool, jacuzzi, tot lot, meeting rooms, spacious, well equipped work out room, Tennis Courts, and numerous clubs!
This delightfully sunny single story home in the 55+ community of Seven Oaks.Seller says roof is stone and metal and is reputed to last 75 years. (sample in the garage). Bathroom counters are marble and floors are granite in-lay. Kitchen and hall floors are granite. All has been professionally cleaned and painted throughout, (popcorn removed and ceilings painted); light fixtures, switches and plugs updated. To the 1770 square feet per the tax assessor, add another 340 square feet for the enclosed porch. The lot is 7,000 square feet, and located on a quiet side street. Peek-A-View from the back patio to the distant mountains. Just a roll or a stroll to the Community Clubhouse, and exceptional amenities: Pool, jacuzzi, tot lot, meeting rooms, spacious, well equipped work out room, Tennis Courts, and numerous clubs!
Location
State CA
County San Diego
Community Rancho Bernardo
Area Rancho Bernardo (92128)
Zoning R1
Rooms
Family Room 19x13
Master Bedroom 15x14
Bedroom 2 15x12
Living Room 19x15
Dining Room 15x10
Kitchen 15x8
Interior
Interior Features Bathtub, Formica Counters, Low Flow Shower, Low Flow Toilet(s), Open Floor Plan, Pantry, Shower, Shower in Tub, Storage Space, Unfurnished, Kitchen Open to Family Rm
Heating Electric
Cooling Central Forced Air
Flooring Carpet, Laminate, Tile, Partially Carpeted
Fireplaces Number 1
Fireplaces Type FP in Living Room
Equipment Dishwasher, Garage Door Opener, Double Oven, Electric Stove
Appliance Dishwasher, Garage Door Opener, Double Oven, Electric Stove
Laundry Garage
Exterior
Exterior Feature Wood/Stucco
Garage Attached, Direct Garage Access, Garage, Garage - Front Entry, Garage - Side Entry, Garage - Two Door, Garage Door Opener
Garage Spaces 2.0
Fence Cross Fencing, Partial, Average Condition, Privacy
Pool Below Ground, Community/Common, Exercise, Lap, Private, Association, Heated, Diving Board, Fenced, Filtered, Pool Cover
Community Features BBQ, Tennis Courts, Clubhouse/Rec Room, Exercise Room, Playground, Pool, Recreation Area
Complex Features BBQ, Tennis Courts, Clubhouse/Rec Room, Exercise Room, Playground, Pool, Recreation Area
Utilities Available Cable Connected, Electricity Connected, Natural Gas Connected, Underground Utilities, Water Available, Sewer Connected, Water Connected
View Evening Lights, Mountains/Hills, Neighborhood, Peek-A-Boo
Roof Type Tile/Clay
Total Parking Spaces 4
Building
Story 1
Lot Size Range 4000-7499 SF
Sewer Sewer Connected, None, Public Sewer
Water Meter on Property, Public
Architectural Style Mediterranean/Spanish
Level or Stories 1 Story
Others
Senior Community 55 and Up
Age Restriction 55
Ownership Fee Simple
Monthly Total Fees $38
Acceptable Financing Cash, Conventional, VA
Listing Terms Cash, Conventional, VA
Pets Description Yes
Read Less Info
Want to know what your home might be worth? Contact us for a FREE valuation!

Our team is ready to help you sell your home for the highest possible price ASAP

Bought with Bao N Le • Jeffrey Stordahl








