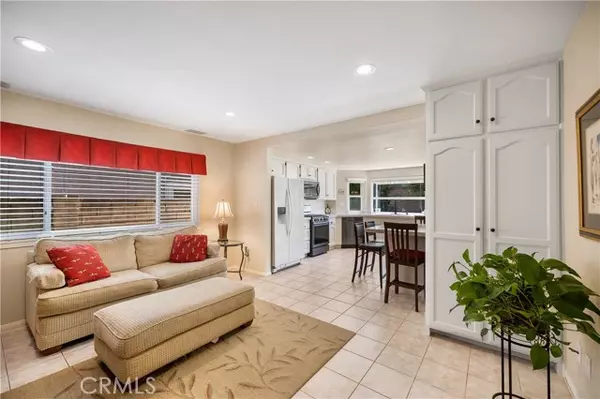$945,000
$939,950
0.5%For more information regarding the value of a property, please contact us for a free consultation.
3 Beds
3 Baths
1,845 SqFt
SOLD DATE : 08/23/2023
Key Details
Sold Price $945,000
Property Type Single Family Home
Sub Type Detached
Listing Status Sold
Purchase Type For Sale
Square Footage 1,845 sqft
Price per Sqft $512
MLS Listing ID SR23126465
Sold Date 08/23/23
Style Detached
Bedrooms 3
Full Baths 2
Half Baths 1
Construction Status Updated/Remodeled
HOA Fees $210/mo
HOA Y/N Yes
Year Built 1987
Lot Size 4,590 Sqft
Acres 0.1054
Lot Dimensions 45 x 102
Property Description
Welcome to the Porter Ranch Estates! A 24-hour guard-gated community with 2 pools, a spa, tennis, basketball & volleyball courts, dog park and a large park-like grassy area. Castlebay Lane Charter Elementary! Lovely 3-bedroom, 2 1/2-bath, single-family home with 1,845 interior square feet. Features include: 2-year new HVAC and new ducts, dual pane windows throughout, tankless hot water heater, smooth ceilings, recessed lighting, ceiling fans in all 3 bedrooms, all bedroom closets with built-in organizers, 1/2 bath downstairs and an indoor laundry room with direct access to the 2-car attached garage with a 1-year new garage door opener. Upgraded kitchen with quartz countertops, tile floor, recessed lighting, built-in breakfast bar with storage, a pantry, built-in microwave, gas oven/range and a wonderful garden window to view the grassy back yard. The kitchen is open to the den which has a fireplace, tile floor and recessed lighting. Living room with a glass slider to the backyard and the adjacent dining area are wonderful for entertaining. Primary bedroom with 2 double door mirrored wardrobe closets, a glass slider to the balcony and a private bath with a tub/shower combo with double sinks and a skylight. 2nd full bath upstairs with a tile floor and a tub/shower combination. Bedrooms 2 & 3 are also located upstairs and both have double door mirrored wardrobe closets. Don't miss your chance to live in the Porter Ranch Estates! Close to the Vineyard's shopping center with an AMC movie theatre, Whole Foods, Nordstrom Rack, Ulta Beauty with dining at Lure, Cava, Finney's and ma
Welcome to the Porter Ranch Estates! A 24-hour guard-gated community with 2 pools, a spa, tennis, basketball & volleyball courts, dog park and a large park-like grassy area. Castlebay Lane Charter Elementary! Lovely 3-bedroom, 2 1/2-bath, single-family home with 1,845 interior square feet. Features include: 2-year new HVAC and new ducts, dual pane windows throughout, tankless hot water heater, smooth ceilings, recessed lighting, ceiling fans in all 3 bedrooms, all bedroom closets with built-in organizers, 1/2 bath downstairs and an indoor laundry room with direct access to the 2-car attached garage with a 1-year new garage door opener. Upgraded kitchen with quartz countertops, tile floor, recessed lighting, built-in breakfast bar with storage, a pantry, built-in microwave, gas oven/range and a wonderful garden window to view the grassy back yard. The kitchen is open to the den which has a fireplace, tile floor and recessed lighting. Living room with a glass slider to the backyard and the adjacent dining area are wonderful for entertaining. Primary bedroom with 2 double door mirrored wardrobe closets, a glass slider to the balcony and a private bath with a tub/shower combo with double sinks and a skylight. 2nd full bath upstairs with a tile floor and a tub/shower combination. Bedrooms 2 & 3 are also located upstairs and both have double door mirrored wardrobe closets. Don't miss your chance to live in the Porter Ranch Estates! Close to the Vineyard's shopping center with an AMC movie theatre, Whole Foods, Nordstrom Rack, Ulta Beauty with dining at Lure, Cava, Finney's and many more. Soon to arrive are Mendocino Farms and LA Popular. Walking distance to hiking trails too!
Location
State CA
County Los Angeles
Area Porter Ranch (91326)
Zoning LARD6
Interior
Interior Features Copper Plumbing Full, Pantry, Recessed Lighting
Cooling Central Forced Air
Flooring Carpet, Tile
Fireplaces Type Den, Gas Starter, Raised Hearth
Equipment Dishwasher, Disposal, Dryer, Microwave, Refrigerator, Washer, Gas Oven, Vented Exhaust Fan, Water Line to Refr, Gas Range
Appliance Dishwasher, Disposal, Dryer, Microwave, Refrigerator, Washer, Gas Oven, Vented Exhaust Fan, Water Line to Refr, Gas Range
Laundry Laundry Room, Inside
Exterior
Exterior Feature Stucco, Wood
Garage Direct Garage Access, Garage, Garage Door Opener
Garage Spaces 2.0
Fence Cross Fencing, Wrought Iron
Pool Below Ground, See Remarks, Association, Gunite, Fenced
Utilities Available Cable Connected, Electricity Connected, Natural Gas Connected, Sewer Connected, Water Connected
Roof Type Tile/Clay
Total Parking Spaces 2
Building
Lot Description Curbs, Sidewalks, Landscaped, Sprinklers In Front, Sprinklers In Rear
Story 2
Lot Size Range 4000-7499 SF
Sewer Public Sewer
Water Public
Level or Stories 2 Story
Construction Status Updated/Remodeled
Others
Monthly Total Fees $233
Acceptable Financing Cash To New Loan
Listing Terms Cash To New Loan
Special Listing Condition Standard
Read Less Info
Want to know what your home might be worth? Contact us for a FREE valuation!

Our team is ready to help you sell your home for the highest possible price ASAP

Bought with Michael Rescigno • Berkshire Hathaway HomeServices California Properties








