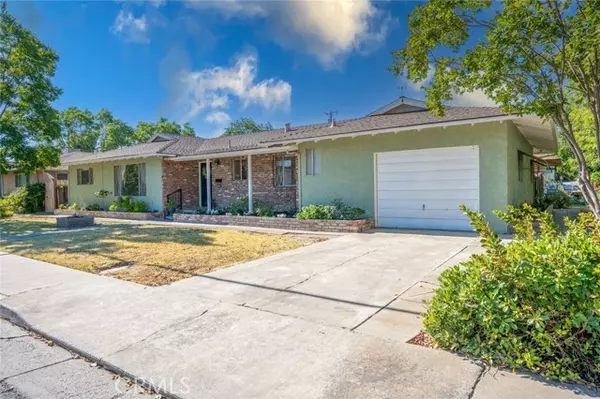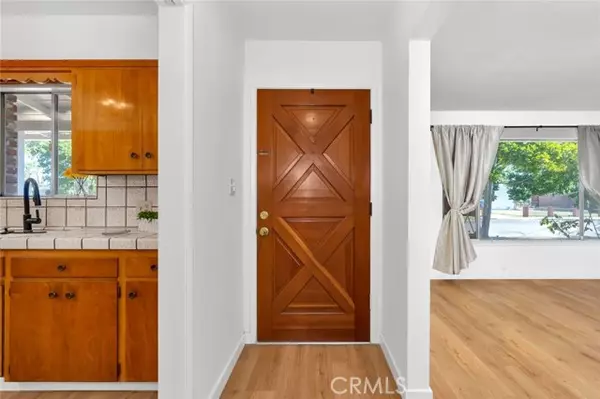$430,000
$442,000
2.7%For more information regarding the value of a property, please contact us for a free consultation.
3 Beds
2 Baths
1,855 SqFt
SOLD DATE : 08/23/2023
Key Details
Sold Price $430,000
Property Type Single Family Home
Sub Type Detached
Listing Status Sold
Purchase Type For Sale
Square Footage 1,855 sqft
Price per Sqft $231
MLS Listing ID MC23126628
Sold Date 08/23/23
Style Detached
Bedrooms 3
Full Baths 2
Construction Status Updated/Remodeled
HOA Y/N No
Year Built 1964
Lot Size 6,970 Sqft
Acres 0.16
Property Description
Welcome to 441 West K Street Los Banos. Upon entering this home you will feel the cozy vibe instantly! This 3 bedroom 2 bathroom home has the following features: Newly installed waterproof luxury vinyl flooring throughout home, new baseboards, new designer light fixtures, new window coverings, spacious laundry room with sink and cabinets, bonus room with storage cabinets (can be a hobby, office or play room), new ceiling fan in living room, beautiful brick fireplace, wood paneled wall with amazing built in shelves to showcase your family photos or art, circular driveway for plenty of parking, separate living room with large window for street view, family/dining combo room with cozy fireplace and it's move in ready!
Welcome to 441 West K Street Los Banos. Upon entering this home you will feel the cozy vibe instantly! This 3 bedroom 2 bathroom home has the following features: Newly installed waterproof luxury vinyl flooring throughout home, new baseboards, new designer light fixtures, new window coverings, spacious laundry room with sink and cabinets, bonus room with storage cabinets (can be a hobby, office or play room), new ceiling fan in living room, beautiful brick fireplace, wood paneled wall with amazing built in shelves to showcase your family photos or art, circular driveway for plenty of parking, separate living room with large window for street view, family/dining combo room with cozy fireplace and it's move in ready!
Location
State CA
County Merced
Area Los Banos (93635)
Zoning R-1
Interior
Interior Features Tile Counters
Cooling Central Forced Air
Flooring Linoleum/Vinyl
Fireplaces Type FP in Family Room
Equipment Electric Oven, Electric Range
Appliance Electric Oven, Electric Range
Laundry Laundry Room, Inside
Exterior
Exterior Feature Stucco, Frame
Garage Spaces 1.0
Fence Wood
Utilities Available Electricity Connected, Natural Gas Connected
View Neighborhood
Roof Type Composition
Total Parking Spaces 1
Building
Lot Description Corner Lot, Curbs, Sidewalks
Story 1
Lot Size Range 4000-7499 SF
Sewer Public Sewer
Water Public
Architectural Style Ranch, Traditional
Level or Stories 1 Story
Construction Status Updated/Remodeled
Others
Monthly Total Fees $7
Acceptable Financing Cash, Conventional
Listing Terms Cash, Conventional
Read Less Info
Want to know what your home might be worth? Contact us for a FREE valuation!

Our team is ready to help you sell your home for the highest possible price ASAP

Bought with NON LISTED AGENT • NON LISTED OFFICE







