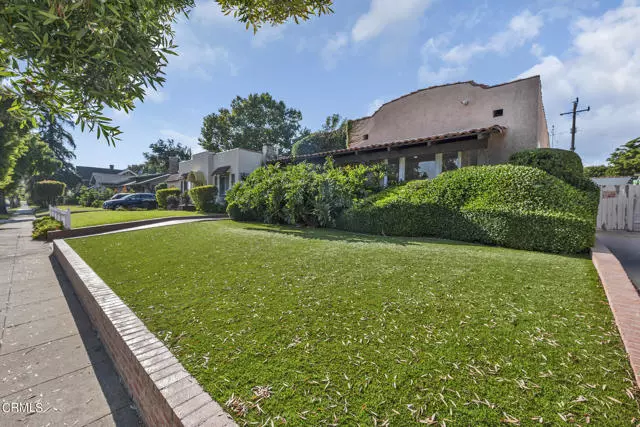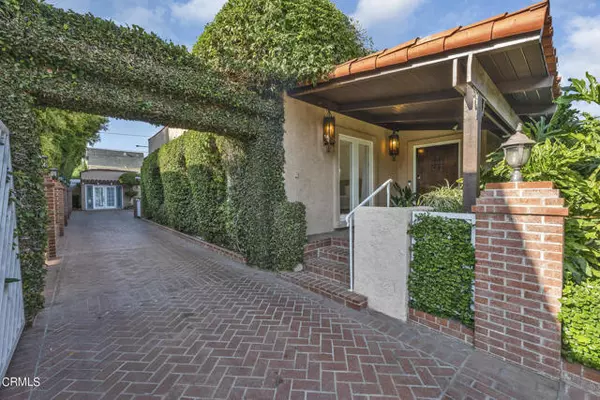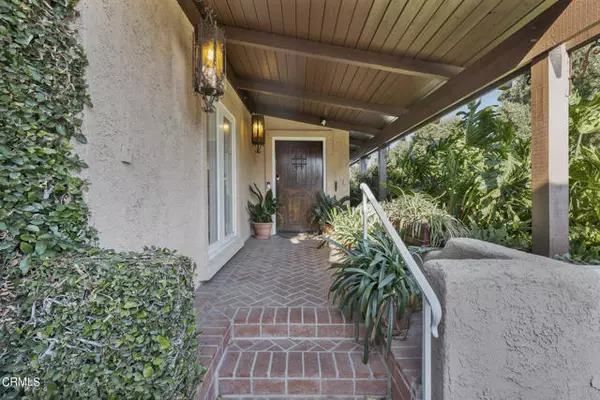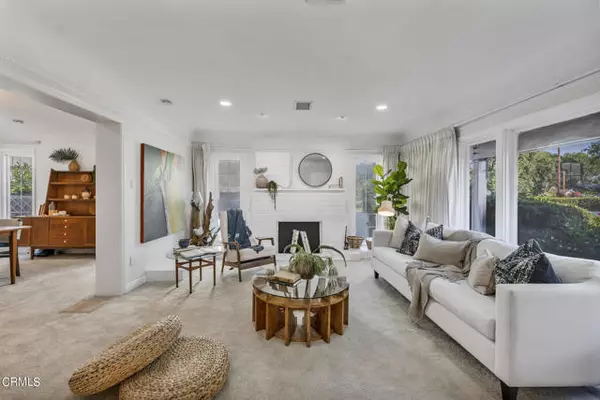$1,960,000
$1,788,000
9.6%For more information regarding the value of a property, please contact us for a free consultation.
3 Beds
4 Baths
1,711 SqFt
SOLD DATE : 08/23/2023
Key Details
Sold Price $1,960,000
Property Type Single Family Home
Sub Type Detached
Listing Status Sold
Purchase Type For Sale
Square Footage 1,711 sqft
Price per Sqft $1,145
MLS Listing ID P1-14261
Sold Date 08/23/23
Style Detached
Bedrooms 3
Full Baths 3
Half Baths 1
Construction Status Additions/Alterations,Building Permit,Turnkey,Updated/Remodeled
HOA Y/N No
Year Built 1922
Lot Size 6,901 Sqft
Acres 0.1584
Property Description
NEW PRICE!Family owned since 1963, first time on the market. This beautiful character home is immaculate, with its attention to detail. Every detail is purposeful and has been thoughtfully arranged. It is turnkey and it is a testament to the homeowners' commitment, care and lovingly maintaining a property in pristine condition. This home features three bedrooms (two of which have ensuites, a three quarter bathroom, one half bath (guest bath) and a serene lanai. It boasts an amazing ADU that comes fully furnished with its own appliances a full kitchen, one bedroom, one bathroom and indoor laundry space.The impressive basket weave brickwork driveway has a privacy gate and is flanked with outdoor pillars each topped with lanterns. The lanterns continue to illuminate from the entrance all along the driveway that leads to the neatly landscaped backyard and two car charging station.From the moment you step through the front door you are drawn into the living room by the natural light coming from the large sunlit windows that fill each room. There is crown molding, plantation shutters, and recessed lighting throughout the home. The kitchen is updated with a custom-built pantry, a hideaway coffee station, and wall to wall cabinetry for maximum storage. The French doors open into what could quickly become everyone's favorite place, the lanai perfect for entertaining. It was designed for fun, laughter and creating those special moments in mind by including a pizza oven that will surely fill the room with the scrumptious aroma of mouth watering creations inspiring the chef in you. The
NEW PRICE!Family owned since 1963, first time on the market. This beautiful character home is immaculate, with its attention to detail. Every detail is purposeful and has been thoughtfully arranged. It is turnkey and it is a testament to the homeowners' commitment, care and lovingly maintaining a property in pristine condition. This home features three bedrooms (two of which have ensuites, a three quarter bathroom, one half bath (guest bath) and a serene lanai. It boasts an amazing ADU that comes fully furnished with its own appliances a full kitchen, one bedroom, one bathroom and indoor laundry space.The impressive basket weave brickwork driveway has a privacy gate and is flanked with outdoor pillars each topped with lanterns. The lanterns continue to illuminate from the entrance all along the driveway that leads to the neatly landscaped backyard and two car charging station.From the moment you step through the front door you are drawn into the living room by the natural light coming from the large sunlit windows that fill each room. There is crown molding, plantation shutters, and recessed lighting throughout the home. The kitchen is updated with a custom-built pantry, a hideaway coffee station, and wall to wall cabinetry for maximum storage. The French doors open into what could quickly become everyone's favorite place, the lanai perfect for entertaining. It was designed for fun, laughter and creating those special moments in mind by including a pizza oven that will surely fill the room with the scrumptious aroma of mouth watering creations inspiring the chef in you. The room is enhanced by a frameless glass paneled wall that highlights a view to the garden. It seamlessly invites the outdoors in while listening to the tranquil sounds coming from the delightful fountain. Outside is a lovely patio where you will find grapevines growing along the trellis, an outdoor kitchen, creating an al fresco dining experience. All of this nestled in the charming city of South Pasadena a community that exudes a lifestyle just waiting for you to get to know. Starting with the distinguished South Pasadena school district. Marengo elementary as its primary school, its accessibility to grocery shopping, the Mission District filled with bistros, boutiques, a nostalgic soda shop and the Metro Gold Line. It is the perfect setting for you and the ones you love to create memories. Come see for yourself and welcome to your very own slice of home ownership.
Location
State CA
County Los Angeles
Area South Pasadena (91030)
Building/Complex Name Garfield park
Interior
Interior Features Pantry, Recessed Lighting
Cooling Central Forced Air
Flooring Carpet, Laminate, Tile, Wood
Equipment Dishwasher, Dryer, Refrigerator, Washer, Barbecue
Appliance Dishwasher, Dryer, Refrigerator, Washer, Barbecue
Laundry Closet Stacked, Kitchen, Inside
Exterior
Parking Features Gated
Fence Electric, Privacy, Security
Building
Lot Description Sidewalks
Story 1
Lot Size Range 4000-7499 SF
Sewer Public Sewer
Water Public
Architectural Style Mediterranean/Spanish
Level or Stories 1 Story
Construction Status Additions/Alterations,Building Permit,Turnkey,Updated/Remodeled
Others
Acceptable Financing Cash, Conventional
Listing Terms Cash, Conventional
Read Less Info
Want to know what your home might be worth? Contact us for a FREE valuation!

Our team is ready to help you sell your home for the highest possible price ASAP

Bought with Jordan Chang • IRN Realty







