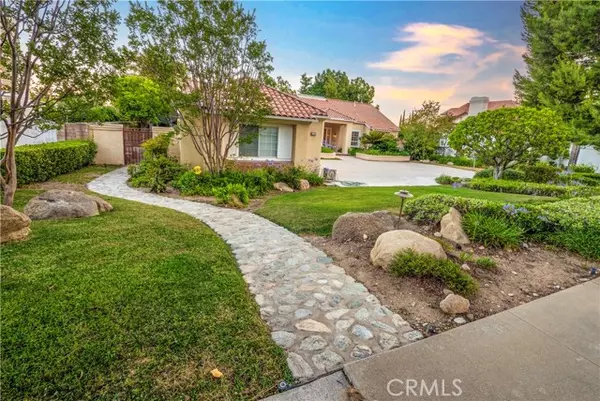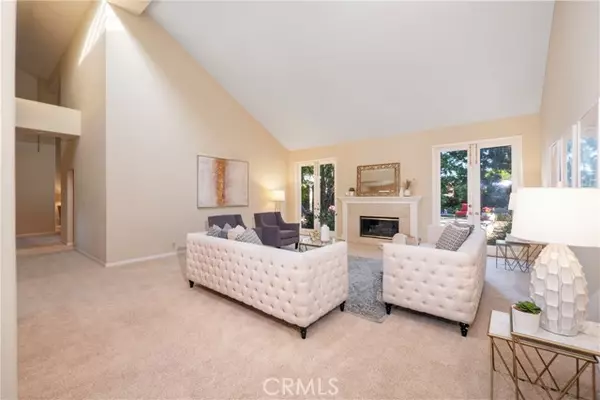$1,469,000
$1,469,000
For more information regarding the value of a property, please contact us for a free consultation.
4 Beds
4 Baths
3,391 SqFt
SOLD DATE : 08/22/2023
Key Details
Sold Price $1,469,000
Property Type Single Family Home
Sub Type Detached
Listing Status Sold
Purchase Type For Sale
Square Footage 3,391 sqft
Price per Sqft $433
MLS Listing ID CV23124833
Sold Date 08/22/23
Style Detached
Bedrooms 4
Full Baths 3
Half Baths 1
HOA Y/N No
Year Built 1989
Lot Size 0.447 Acres
Acres 0.4472
Property Description
Watch Virtual Video! Welcome to Ashbury Lane, your chance to own a stunning JM Peters home in the highly sought-after area of Upland! Be captivated by soaring ceilings and skylights that make a grand entrance, lots of large windows provide natural light and instantly create an inviting atmosphere. The kitchen is a dream come true, with abundant storage, pull-outs, and a newer built-in refrigerator. Conveniently located near the wet bar, you'll find a powder room for added convenience. With a total of 4 bedrooms, you'll find 2 bedrooms sharing a Jack and Jill bathroom, while another bedroom boasts its own bath with a shower. Get cozy by fireplaces in the living room, family room, and primary bedroom. Need a dedicated workspace? You'll love the custom built-in shelves in the office. Step outside to a backyard paradise, surrounded by majestic trees offering a breathtaking outdoor experience. The sparkling pool and jacuzzi, adorned with Spanish-style decking, create the perfect setting for entertaining. And let's not forget the spacious driveway, providing plenty of parking that leads to the 3-car garage. Ashbury Lane is waiting for you to make it your own!
Watch Virtual Video! Welcome to Ashbury Lane, your chance to own a stunning JM Peters home in the highly sought-after area of Upland! Be captivated by soaring ceilings and skylights that make a grand entrance, lots of large windows provide natural light and instantly create an inviting atmosphere. The kitchen is a dream come true, with abundant storage, pull-outs, and a newer built-in refrigerator. Conveniently located near the wet bar, you'll find a powder room for added convenience. With a total of 4 bedrooms, you'll find 2 bedrooms sharing a Jack and Jill bathroom, while another bedroom boasts its own bath with a shower. Get cozy by fireplaces in the living room, family room, and primary bedroom. Need a dedicated workspace? You'll love the custom built-in shelves in the office. Step outside to a backyard paradise, surrounded by majestic trees offering a breathtaking outdoor experience. The sparkling pool and jacuzzi, adorned with Spanish-style decking, create the perfect setting for entertaining. And let's not forget the spacious driveway, providing plenty of parking that leads to the 3-car garage. Ashbury Lane is waiting for you to make it your own!
Location
State CA
County San Bernardino
Area Upland (91784)
Zoning R-1
Interior
Interior Features Stone Counters, Wet Bar
Cooling Central Forced Air
Flooring Stone
Fireplaces Type FP in Family Room, FP in Living Room, FP in Master BR, Gas
Equipment Refrigerator, 6 Burner Stove, Double Oven
Appliance Refrigerator, 6 Burner Stove, Double Oven
Exterior
Garage Garage - Two Door
Garage Spaces 3.0
Pool Below Ground, Private
View Mountains/Hills
Total Parking Spaces 3
Building
Lot Description Sidewalks
Story 1
Sewer Public Sewer
Water Public
Level or Stories 1 Story
Others
Monthly Total Fees $63
Acceptable Financing Cash, Conventional, Cash To New Loan
Listing Terms Cash, Conventional, Cash To New Loan
Read Less Info
Want to know what your home might be worth? Contact us for a FREE valuation!

Our team is ready to help you sell your home for the highest possible price ASAP

Bought with Cindy Rainey • RELIANCE REAL ESTATE SERVICES








