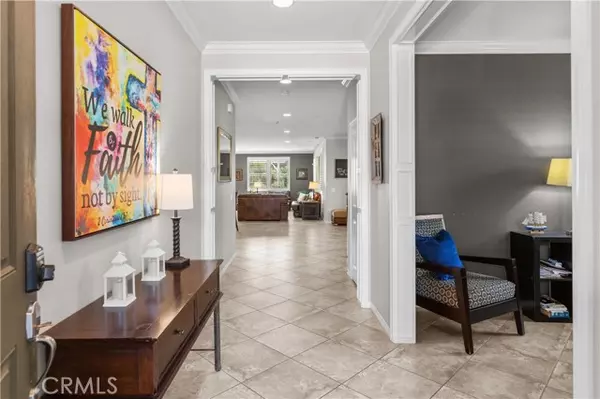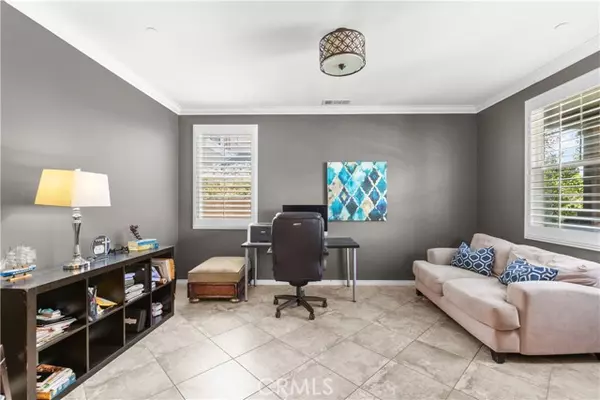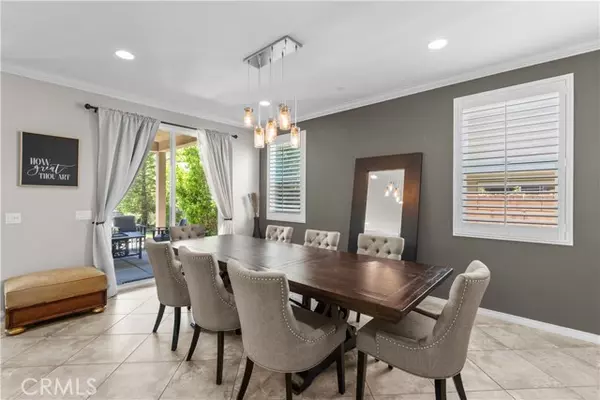$1,290,000
$1,290,000
For more information regarding the value of a property, please contact us for a free consultation.
5 Beds
3 Baths
4,065 SqFt
SOLD DATE : 08/21/2023
Key Details
Sold Price $1,290,000
Property Type Single Family Home
Sub Type Detached
Listing Status Sold
Purchase Type For Sale
Square Footage 4,065 sqft
Price per Sqft $317
MLS Listing ID SR23147272
Sold Date 08/21/23
Style Detached
Bedrooms 5
Full Baths 3
HOA Fees $170/mo
HOA Y/N Yes
Year Built 2013
Lot Size 8,408 Sqft
Acres 0.193
Property Description
Welcome to this stunning 5 bedroom, 3 full bathroom home located on a quiet cul-de-sac in the prestigious River Village community in Santa Clarita. Built in 2013, this energy-efficient home features OWNED AND PAID OFF SOLAR. No MELLO ROOS. The open floor plan and large windows fill the space with natural light. Crown molding throughout the house. The first floor offers a spacious office, a bedroom, and a full bath for convenience and flexibility. The gourmet kitchen boasts granite countertops, stainless steel appliances, ample cabinetry, and an extra-large island. The kitchen seamlessly connects to the cozy living room with a fireplace. Upstairs boasts a large loft, and a convenient upstairs spacious laundry room with sink and cabinets. The primary suite is a true retreat with additional office, boasting a large his and hers walk-in closet and a luxurious in-suite bathroom with dual vanities, a soaking tub, and a separate shower. The three additional bedrooms are also generously sized. Step outside to the beautifully landscaped backyard, enjoy the covered patio with a fireplace and a spacious backyard with potential for a pool. Built-in grill and gazebo. The home also features a 3-car garage with storage space, with oversized driveway. The River Village community offers a clubhouse, pool, walking trails, and a serene park.
Welcome to this stunning 5 bedroom, 3 full bathroom home located on a quiet cul-de-sac in the prestigious River Village community in Santa Clarita. Built in 2013, this energy-efficient home features OWNED AND PAID OFF SOLAR. No MELLO ROOS. The open floor plan and large windows fill the space with natural light. Crown molding throughout the house. The first floor offers a spacious office, a bedroom, and a full bath for convenience and flexibility. The gourmet kitchen boasts granite countertops, stainless steel appliances, ample cabinetry, and an extra-large island. The kitchen seamlessly connects to the cozy living room with a fireplace. Upstairs boasts a large loft, and a convenient upstairs spacious laundry room with sink and cabinets. The primary suite is a true retreat with additional office, boasting a large his and hers walk-in closet and a luxurious in-suite bathroom with dual vanities, a soaking tub, and a separate shower. The three additional bedrooms are also generously sized. Step outside to the beautifully landscaped backyard, enjoy the covered patio with a fireplace and a spacious backyard with potential for a pool. Built-in grill and gazebo. The home also features a 3-car garage with storage space, with oversized driveway. The River Village community offers a clubhouse, pool, walking trails, and a serene park.
Location
State CA
County Los Angeles
Area Santa Clarita (91350)
Zoning SCUR3
Interior
Interior Features Pantry, Recessed Lighting, Wet Bar
Heating Solar
Cooling Central Forced Air
Flooring Carpet, Tile
Fireplaces Type FP in Living Room, Patio/Outdoors
Equipment Dishwasher, Disposal, Dryer, Microwave, Washer, Convection Oven, Gas Oven
Appliance Dishwasher, Disposal, Dryer, Microwave, Washer, Convection Oven, Gas Oven
Laundry Laundry Room
Exterior
Parking Features Garage, Garage - Single Door, Garage Door Opener
Garage Spaces 3.0
Pool Community/Common, Association
View Mountains/Hills
Total Parking Spaces 3
Building
Lot Description Curbs, Sidewalks
Story 2
Lot Size Range 7500-10889 SF
Sewer Public Sewer
Water Public
Level or Stories 2 Story
Others
Monthly Total Fees $321
Acceptable Financing Cash, Conventional, FHA, VA
Listing Terms Cash, Conventional, FHA, VA
Special Listing Condition Standard
Read Less Info
Want to know what your home might be worth? Contact us for a FREE valuation!

Our team is ready to help you sell your home for the highest possible price ASAP

Bought with Andreas Kramer • Compass







