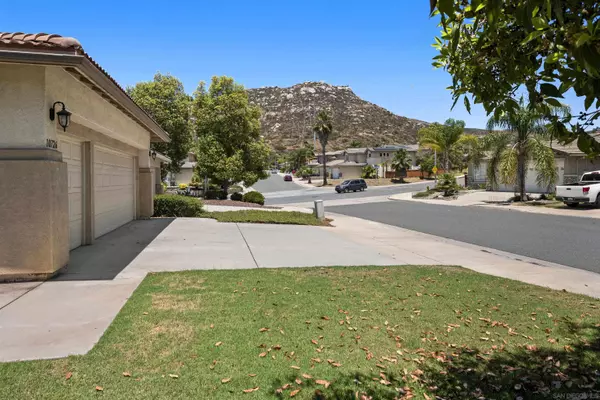$955,000
$899,000
6.2%For more information regarding the value of a property, please contact us for a free consultation.
4 Beds
2 Baths
2,140 SqFt
SOLD DATE : 08/21/2023
Key Details
Sold Price $955,000
Property Type Single Family Home
Sub Type Detached
Listing Status Sold
Purchase Type For Sale
Square Footage 2,140 sqft
Price per Sqft $446
Subdivision Santee
MLS Listing ID 230014025
Sold Date 08/21/23
Style Detached
Bedrooms 4
Full Baths 2
HOA Y/N No
Year Built 2000
Lot Size 7,232 Sqft
Acres 0.17
Property Description
Great single story home located in a small development in Santee on quiet cul-de-sac. The majority of the neighbors are original owners. Step inside to a spacious open-concept. Generous sized living/dining room. Kitchen & family room open onto patio and private backyard. Perfect for family gatherings and entertaining. Kitchen features island, built-in desk, room for breakfast area & plenty of storage. Surround sound in living & family rooms. Recessed lighting throughout & interior sprinklers. Ample natural light throughout the home too!! Master suite features walk-in closet with closet system, jacuzzi tub & separate shower. This is a great property and will sell quickly.
Great single story home located in a small development in Santee on quiet cul-de-sac. The majority of the neighbors are original owners. Step inside to a spacious open-concept. Generous sized living/dining room. Kitchen & family room open onto patio and private backyard. Perfect for family gatherings and entertaining. Kitchen features island, built-in desk, room for breakfast area & plenty of storage. Surround sound in living & family rooms. Recessed lighting throughout & interior sprinklers. Ample natural light throughout the home too!! Master suite features walk-in closet with closet system, jacuzzi tub & separate shower. This is a great property and will sell quickly.
Location
State CA
County San Diego
Community Santee
Area Santee (92071)
Zoning R1
Rooms
Family Room 18x15
Other Rooms 13x10
Master Bedroom 18x15
Bedroom 2 11x11
Bedroom 3 11x10
Living Room 25x17
Dining Room combo
Kitchen 20x12
Interior
Heating Natural Gas
Cooling Central Forced Air
Flooring Carpet, Laminate
Fireplaces Number 1
Fireplaces Type FP in Family Room
Equipment Dishwasher, Disposal, Fire Sprinklers, Garage Door Opener, Microwave, Refrigerator, Double Oven, Gas Range
Steps No
Appliance Dishwasher, Disposal, Fire Sprinklers, Garage Door Opener, Microwave, Refrigerator, Double Oven, Gas Range
Laundry Laundry Room
Exterior
Exterior Feature Stucco
Garage Attached
Garage Spaces 3.0
Fence Partial
View Mountains/Hills
Roof Type Tile/Clay
Total Parking Spaces 6
Building
Lot Description Cul-De-Sac, Sidewalks, Street Paved
Story 1
Lot Size Range 4000-7499 SF
Sewer Sewer Connected
Water Meter on Property
Architectural Style Ranch
Level or Stories 1 Story
Others
Ownership Fee Simple
Acceptable Financing Cash, Conventional, FHA, VA
Listing Terms Cash, Conventional, FHA, VA
Pets Description Yes
Read Less Info
Want to know what your home might be worth? Contact us for a FREE valuation!

Our team is ready to help you sell your home for the highest possible price ASAP

Bought with Marco Garza • The Flowers Realty Inc








