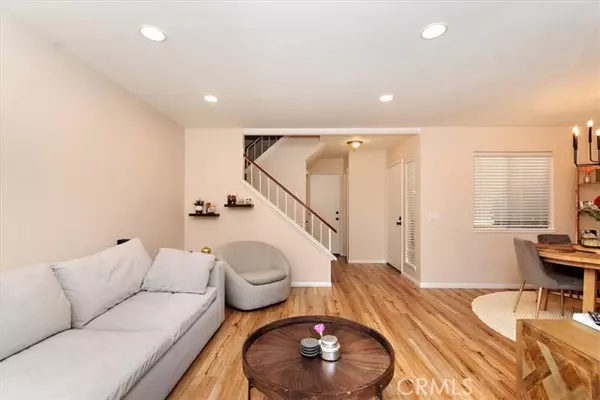$515,000
$515,000
For more information regarding the value of a property, please contact us for a free consultation.
2 Beds
2 Baths
1,177 SqFt
SOLD DATE : 08/21/2023
Key Details
Sold Price $515,000
Property Type Townhouse
Sub Type Townhome
Listing Status Sold
Purchase Type For Sale
Square Footage 1,177 sqft
Price per Sqft $437
MLS Listing ID CV23115439
Sold Date 08/21/23
Style Townhome
Bedrooms 2
Full Baths 2
Construction Status Turnkey,Updated/Remodeled
HOA Fees $468/mo
HOA Y/N Yes
Year Built 1986
Lot Size 1,255 Sqft
Acres 0.0288
Property Description
"CLUB VISTA" TOWNHOME- Enjoy this beautifully updated townhome that features 2 large bedrooms and 2 bathrooms with approx. 1,177 Sq ft of living space. As you enter, you will be greeted with an open floorpan with spacious living/dining combo room with hardwood look laminate floors and recessed lighting. The remodeled kitchen offers painted wood cabinetry with "butcher block" wood countertops, new Samsung appliances and white subway tile backsplash. The private gated patio (no one behind you) features space for pots, plants and BBQ. Upstairs you will find two bedrooms one with adjoining full bath and the other with a long single sink vanity, updated shower/tub combo and two closets. This unit includes an attached one car garage with laundry hook ups and one car carport. This property is within close distance to the "Claremont Club", freeway access, coveted Claremont Unified School District and "The Village".
"CLUB VISTA" TOWNHOME- Enjoy this beautifully updated townhome that features 2 large bedrooms and 2 bathrooms with approx. 1,177 Sq ft of living space. As you enter, you will be greeted with an open floorpan with spacious living/dining combo room with hardwood look laminate floors and recessed lighting. The remodeled kitchen offers painted wood cabinetry with "butcher block" wood countertops, new Samsung appliances and white subway tile backsplash. The private gated patio (no one behind you) features space for pots, plants and BBQ. Upstairs you will find two bedrooms one with adjoining full bath and the other with a long single sink vanity, updated shower/tub combo and two closets. This unit includes an attached one car garage with laundry hook ups and one car carport. This property is within close distance to the "Claremont Club", freeway access, coveted Claremont Unified School District and "The Village".
Location
State CA
County Los Angeles
Area Claremont (91711)
Zoning CLRS10000*
Interior
Interior Features Copper Plumbing Full, Pantry, Recessed Lighting
Cooling Central Forced Air
Flooring Laminate
Equipment Dishwasher, Disposal, Refrigerator, Gas Range
Appliance Dishwasher, Disposal, Refrigerator, Gas Range
Laundry Garage
Exterior
Exterior Feature Stucco
Garage Direct Garage Access, Garage - Single Door
Garage Spaces 1.0
Utilities Available Cable Connected, Electricity Not Available, Sewer Connected, Water Connected
View Mountains/Hills
Roof Type Shingle
Total Parking Spaces 3
Building
Lot Description Sidewalks
Story 2
Lot Size Range 1-3999 SF
Sewer Sewer Paid
Water Private
Architectural Style Traditional
Level or Stories 2 Story
Construction Status Turnkey,Updated/Remodeled
Others
Monthly Total Fees $468
Acceptable Financing Conventional, FHA, Submit
Listing Terms Conventional, FHA, Submit
Special Listing Condition Standard
Read Less Info
Want to know what your home might be worth? Contact us for a FREE valuation!

Our team is ready to help you sell your home for the highest possible price ASAP

Bought with MONICA VARGAS • CASTLEROCK PROPERTIES








