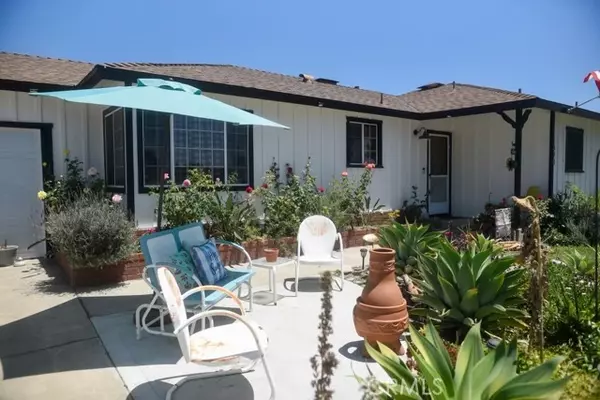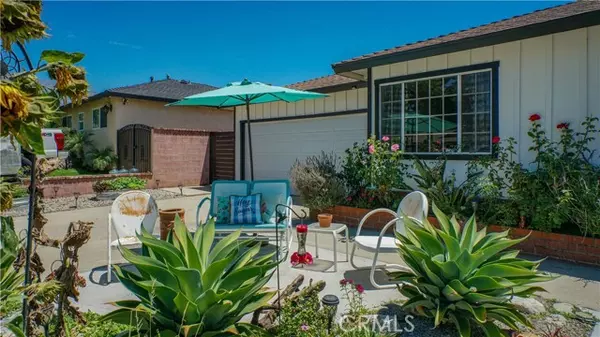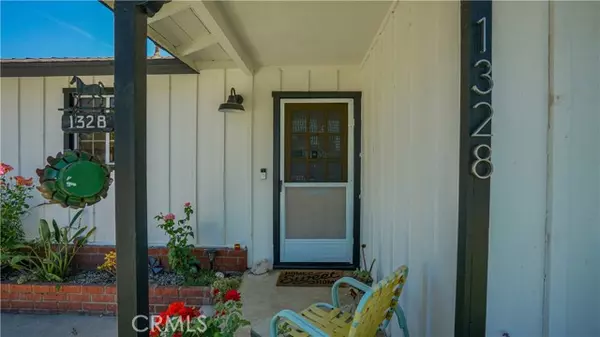$765,000
$729,000
4.9%For more information regarding the value of a property, please contact us for a free consultation.
3 Beds
2 Baths
1,434 SqFt
SOLD DATE : 08/18/2023
Key Details
Sold Price $765,000
Property Type Condo
Listing Status Sold
Purchase Type For Sale
Square Footage 1,434 sqft
Price per Sqft $533
MLS Listing ID IV23126253
Sold Date 08/18/23
Style All Other Attached
Bedrooms 3
Full Baths 2
Construction Status Additions/Alterations
HOA Y/N No
Year Built 1955
Lot Size 10,218 Sqft
Acres 0.2346
Property Description
Welcome to this charming home infused with family fun and vintage tones. This 3 bedroom, two-bathroom home is nestled in a friendly neighborhood in the heart of Upland. The landscaping is designed to be water-wise and features native plants. As you step through the front door, you are greeted by a warm and inviting atmosphere. The kitchen exudes a retro charm with its colorful accents and is equipped with a microwave, cooktop, double oven, and hood vent, all of which are less than six years old. The refrigerator is only two years old, while the dishwasher is a recent addition, installed just seven months ago. It leads to a nook and a formal dining area. The spacious living room boasts original wood floors and a large fireplace. The hallway way is extra wide full of cubbies and drawers for lots of storage. The large bedrooms in this home are located on one side of the house making this layout cozy and comfortable. The master bedroom features wooden floors and a sliding glass door that leads to the pool area and jacuzzi. The ample bathroom is full of storage and a vanity. Additionally, brand-new matching ceiling fans, door knobs, and hardware have been installed throughout the home, adding consistency and elegance. New fixtures, as well as new lighting, further enhance the bathrooms and kitchen. A standout feature is an enclosed patio, which is not included in the square footage. It provides an additional space that offers the flexibility to be used as a game room, home theater, or simply as a cozy retreat Step outside into the backyard, where the fun continues. There is a ba
Welcome to this charming home infused with family fun and vintage tones. This 3 bedroom, two-bathroom home is nestled in a friendly neighborhood in the heart of Upland. The landscaping is designed to be water-wise and features native plants. As you step through the front door, you are greeted by a warm and inviting atmosphere. The kitchen exudes a retro charm with its colorful accents and is equipped with a microwave, cooktop, double oven, and hood vent, all of which are less than six years old. The refrigerator is only two years old, while the dishwasher is a recent addition, installed just seven months ago. It leads to a nook and a formal dining area. The spacious living room boasts original wood floors and a large fireplace. The hallway way is extra wide full of cubbies and drawers for lots of storage. The large bedrooms in this home are located on one side of the house making this layout cozy and comfortable. The master bedroom features wooden floors and a sliding glass door that leads to the pool area and jacuzzi. The ample bathroom is full of storage and a vanity. Additionally, brand-new matching ceiling fans, door knobs, and hardware have been installed throughout the home, adding consistency and elegance. New fixtures, as well as new lighting, further enhance the bathrooms and kitchen. A standout feature is an enclosed patio, which is not included in the square footage. It provides an additional space that offers the flexibility to be used as a game room, home theater, or simply as a cozy retreat Step outside into the backyard, where the fun continues. There is a barbeque area equipped with a sink which comes along with extra tanks, which are also included. A climbing wall sits in the back of the patio ready for rock climbing enthusiasts. Another remarkable feature of this property is the gated RV parking located at the rear of the home. This convenient and secure parking space allows you to store and easily access your recreational vehicle or other large vehicles. Included with the property are the appliances in the garage, washer, dryer, and freezer. This home offers convenient access to beautiful local parks, the best of schools, and community amenities. Embrace the community spirit and engage in the numerous family-friendly events and activities that Upland has to offer. Every corner of this residence is infused with a sense of warmth and nostalgia.
Location
State CA
County San Bernardino
Area Upland (91786)
Interior
Interior Features Ceramic Counters
Heating Electric
Cooling Central Forced Air
Flooring Wood
Fireplaces Type FP in Living Room
Equipment Dishwasher, Refrigerator, Washer, Double Oven
Appliance Dishwasher, Refrigerator, Washer, Double Oven
Laundry Garage
Exterior
Exterior Feature Stucco, Wood
Garage Garage, Garage - Two Door
Garage Spaces 2.0
Pool Below Ground, Private, Fenced, Tile
Utilities Available Electricity Connected, Natural Gas Connected, Sewer Connected
View Mountains/Hills
Roof Type Composition
Total Parking Spaces 2
Building
Lot Description Sidewalks, Landscaped
Story 1
Lot Size Range 7500-10889 SF
Sewer Public Sewer
Water Public
Level or Stories 1 Story
Construction Status Additions/Alterations
Others
Monthly Total Fees $42
Acceptable Financing Conventional
Listing Terms Conventional
Special Listing Condition Standard
Read Less Info
Want to know what your home might be worth? Contact us for a FREE valuation!

Our team is ready to help you sell your home for the highest possible price ASAP

Bought with Jaslene Chavez • Synergy Real Estate








