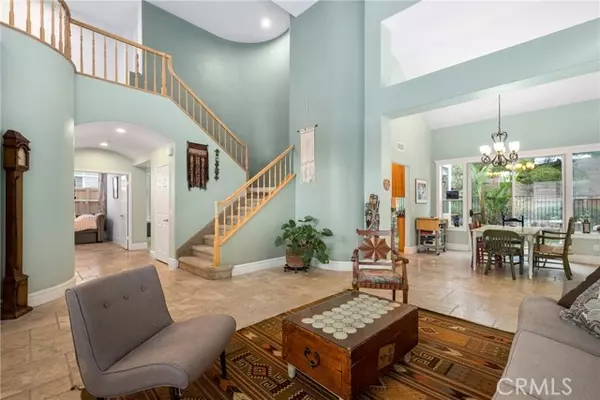$1,625,000
$1,598,800
1.6%For more information regarding the value of a property, please contact us for a free consultation.
4 Beds
3 Baths
2,981 SqFt
SOLD DATE : 08/18/2023
Key Details
Sold Price $1,625,000
Property Type Single Family Home
Sub Type Detached
Listing Status Sold
Purchase Type For Sale
Square Footage 2,981 sqft
Price per Sqft $545
MLS Listing ID OC23138824
Sold Date 08/18/23
Style Detached
Bedrooms 4
Full Baths 3
Construction Status Turnkey,Updated/Remodeled
HOA Fees $88/mo
HOA Y/N Yes
Year Built 1992
Lot Size 5,586 Sqft
Acres 0.1282
Property Description
Ideally located executive home in Flora Vista. A gated front courtyard invites you into the large, private courtyard, up to double entry doors with a picture window above. Once inside the entry is striking with the 2-story vaulted ceiling over the living and dining rooms, the beautiful honed-edge tile flooring, encased windows, and designer paint. Light and bright open-concept floorplan. The impressive chefs kitchen boasts high quality custom cabinetry, decorative tile backsplash, under cabinet lighting, granite counter tops, and a dual basin sink with a pull-out faucet. Enjoy the kitchen island with additional storage, wine storage, and pendant lighting above. Appliances include a stainless-steel refrigerator, enviable double ovens, counter mount gas cook top, a built-in microwave, dishwasher, & a wine refrigerator. The kitchen opens to a spacious eating area and a family room beyond. The roomy family room has a cozy fireplace with an impressive natural wood mantel. The slider opens to a wide, private entertainers backyard with stone pavers. Enjoy the benefit of the built-in gas firepit, a covered eating area, raised planting beds, and separate grass area. The entire yard backs to the lush, green HOA maintained hillside. Back inside notice the entire home has multiple ceiling fans, recessed lighting, window coverings, tall baseboards, professional cabinetry, and a water softener. The eco-friendly digital thermostat controls central A/C and heating. The coveted main floor bedroom has access to a full bathroom! Upstairs the primary suite has tall vaulted ceilings, abundant w
Ideally located executive home in Flora Vista. A gated front courtyard invites you into the large, private courtyard, up to double entry doors with a picture window above. Once inside the entry is striking with the 2-story vaulted ceiling over the living and dining rooms, the beautiful honed-edge tile flooring, encased windows, and designer paint. Light and bright open-concept floorplan. The impressive chefs kitchen boasts high quality custom cabinetry, decorative tile backsplash, under cabinet lighting, granite counter tops, and a dual basin sink with a pull-out faucet. Enjoy the kitchen island with additional storage, wine storage, and pendant lighting above. Appliances include a stainless-steel refrigerator, enviable double ovens, counter mount gas cook top, a built-in microwave, dishwasher, & a wine refrigerator. The kitchen opens to a spacious eating area and a family room beyond. The roomy family room has a cozy fireplace with an impressive natural wood mantel. The slider opens to a wide, private entertainers backyard with stone pavers. Enjoy the benefit of the built-in gas firepit, a covered eating area, raised planting beds, and separate grass area. The entire yard backs to the lush, green HOA maintained hillside. Back inside notice the entire home has multiple ceiling fans, recessed lighting, window coverings, tall baseboards, professional cabinetry, and a water softener. The eco-friendly digital thermostat controls central A/C and heating. The coveted main floor bedroom has access to a full bathroom! Upstairs the primary suite has tall vaulted ceilings, abundant windows, a retreat area, walk-in closet, and a cozy dual sided fireplace. The luxurious primary bathroom has an exquisite frameless glass walk-in shower and separate soaking tub, dual sinks, stone counters, and framed mirrors. 2 generous secondary bedrooms with walk-in closets both access a shared bathroom with dual sinks, and custom tile shower over the tub. The laundry room is indoors with a front-loading pedestal washer and dryer, a sink, and cabinetry above and below. The 3-car direct access garage has an automatic opener and plenty of wall mounted cabinetry. Walking distance to award winning elementary and middle schools. Get it while you can!
Location
State CA
County Orange
Area Oc - San Clemente (92673)
Interior
Interior Features Granite Counters, Recessed Lighting
Cooling Central Forced Air
Flooring Carpet, Tile
Fireplaces Type FP in Family Room, Fire Pit, Gas
Equipment Dishwasher, Disposal, Dryer, Microwave, Refrigerator, Washer, Water Softener, Double Oven, Gas Oven
Appliance Dishwasher, Disposal, Dryer, Microwave, Refrigerator, Washer, Water Softener, Double Oven, Gas Oven
Laundry Laundry Room, Inside
Exterior
Exterior Feature Stucco
Garage Direct Garage Access, Garage, Garage Door Opener
Garage Spaces 3.0
Fence Wrought Iron, Vinyl
View Neighborhood
Roof Type Tile/Clay
Total Parking Spaces 6
Building
Lot Description Cul-De-Sac, Sidewalks, Landscaped
Story 2
Lot Size Range 4000-7499 SF
Sewer Public Sewer
Water Public
Architectural Style Traditional
Level or Stories 2 Story
Construction Status Turnkey,Updated/Remodeled
Others
Monthly Total Fees $151
Acceptable Financing Cash, Conventional, Exchange, Cash To New Loan
Listing Terms Cash, Conventional, Exchange, Cash To New Loan
Special Listing Condition Standard
Read Less Info
Want to know what your home might be worth? Contact us for a FREE valuation!

Our team is ready to help you sell your home for the highest possible price ASAP

Bought with Debbie Faremouth • Coldwell Banker Realty








