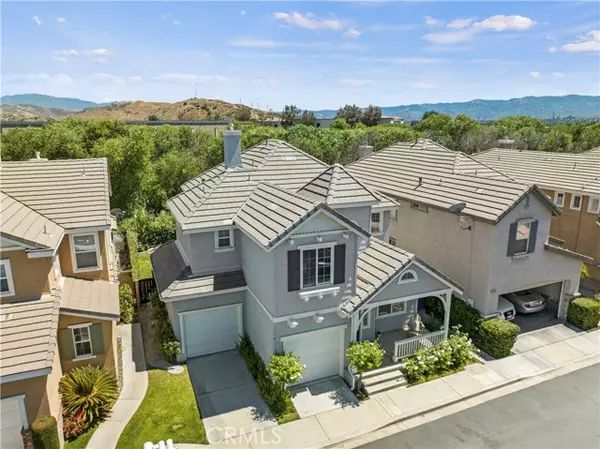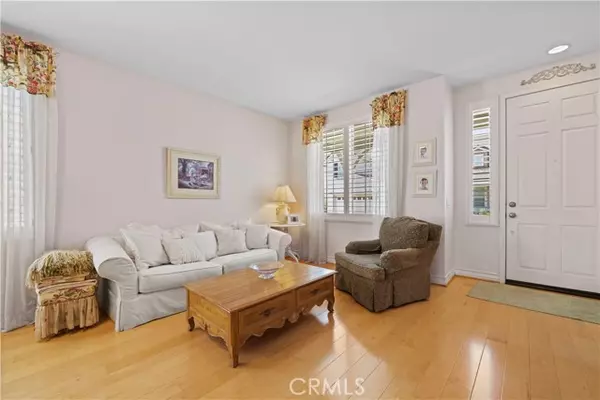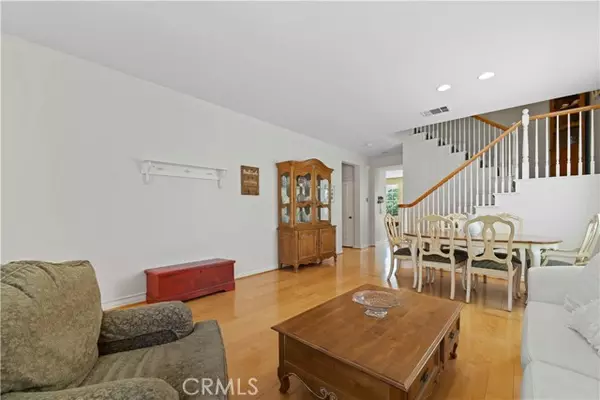$875,000
$885,000
1.1%For more information regarding the value of a property, please contact us for a free consultation.
4 Beds
3 Baths
2,217 SqFt
SOLD DATE : 08/17/2023
Key Details
Sold Price $875,000
Property Type Single Family Home
Sub Type Detached
Listing Status Sold
Purchase Type For Sale
Square Footage 2,217 sqft
Price per Sqft $394
MLS Listing ID SR23128014
Sold Date 08/17/23
Style Detached
Bedrooms 4
Full Baths 3
HOA Fees $249/mo
HOA Y/N Yes
Year Built 2002
Lot Size 3,272 Sqft
Acres 0.0751
Property Description
VALENCIA BRIDGEPORT HOME.Upon entering, you'll be greeted by beautiful hardwood floors in the entry, living room, dining room, and family room with fireplace. The kitchen boasts granite counters, stainless steel appliances, and a center island that overlooks the family room. Plantation shutters add an elegant touch to the windows, and there's a laundry room and a powder room on the main floor. Moving upstairs, you'll find a landing area that can be used as an office space or for homework. All four bedrooms are located upstairs, with three generous bedrooms sharing a dual sink bathroom in the hallway. The primary bedroom is filled with natural light and features an attached bathroom with a tub, stand-up shower, and a walk-in closet. Outside, the backyard offers a patio cover and a grassy area that backs onto hiking trails. The homeowner's association (HOA) includes access to amenities such as a pool, spa, BBQ area, clubhouse, and walking trails around the lake. The location of the home is convenient, being close to shopping, restaurants, and parks. This Valencia Bridgeport home provides a comfortable and stylish living environment with a range of amenities both inside and outside the house.
VALENCIA BRIDGEPORT HOME.Upon entering, you'll be greeted by beautiful hardwood floors in the entry, living room, dining room, and family room with fireplace. The kitchen boasts granite counters, stainless steel appliances, and a center island that overlooks the family room. Plantation shutters add an elegant touch to the windows, and there's a laundry room and a powder room on the main floor. Moving upstairs, you'll find a landing area that can be used as an office space or for homework. All four bedrooms are located upstairs, with three generous bedrooms sharing a dual sink bathroom in the hallway. The primary bedroom is filled with natural light and features an attached bathroom with a tub, stand-up shower, and a walk-in closet. Outside, the backyard offers a patio cover and a grassy area that backs onto hiking trails. The homeowner's association (HOA) includes access to amenities such as a pool, spa, BBQ area, clubhouse, and walking trails around the lake. The location of the home is convenient, being close to shopping, restaurants, and parks. This Valencia Bridgeport home provides a comfortable and stylish living environment with a range of amenities both inside and outside the house.
Location
State CA
County Los Angeles
Area Valencia (91355)
Zoning SCSP
Interior
Cooling Central Forced Air
Fireplaces Type FP in Family Room
Laundry Laundry Room, Inside
Exterior
Garage Spaces 2.0
Pool Association
View Neighborhood
Total Parking Spaces 2
Building
Lot Description Curbs
Story 2
Lot Size Range 1-3999 SF
Sewer Public Sewer
Water Public
Level or Stories 2 Story
Others
Monthly Total Fees $335
Acceptable Financing Cash, Conventional, Submit
Listing Terms Cash, Conventional, Submit
Special Listing Condition Standard
Read Less Info
Want to know what your home might be worth? Contact us for a FREE valuation!

Our team is ready to help you sell your home for the highest possible price ASAP

Bought with Deep Singh • JohnHart Real Estate







