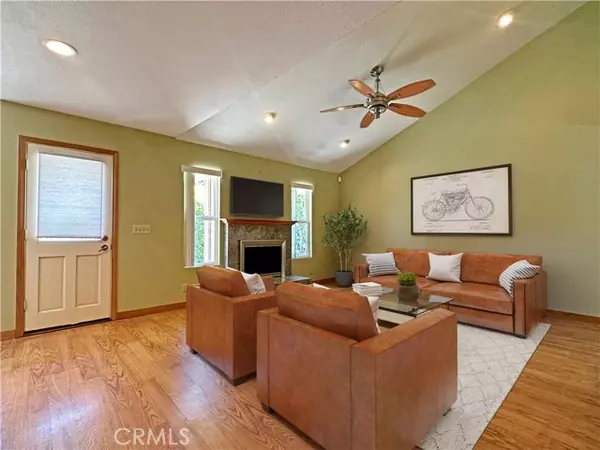$575,000
$575,000
For more information regarding the value of a property, please contact us for a free consultation.
2 Beds
3 Baths
1,149 SqFt
SOLD DATE : 08/18/2023
Key Details
Sold Price $575,000
Property Type Condo
Listing Status Sold
Purchase Type For Sale
Square Footage 1,149 sqft
Price per Sqft $500
MLS Listing ID CV23134439
Sold Date 08/18/23
Style All Other Attached
Bedrooms 2
Full Baths 2
Half Baths 1
Construction Status Turnkey
HOA Fees $380/mo
HOA Y/N Yes
Year Built 1983
Lot Size 2,629 Sqft
Acres 0.0604
Property Description
CLAREMONT VILLAGE AREA "GATED" TOWNHOME. Prime "End Unit" locale in the Gated College Oaks community near the downtown Claremont Village and the coveted Claremont Colleges. The light-filled floor plan highlights a living/family room with vaulted ceiling and gas/wood burning fireplace, plus a built-in refreshment center. Open concept kitchen features a breakfast counter and eating area with ample storage. Master suite includes a high vaulted ceiling, spacious walk-in closet, and view balcony offering mountain vistas. Dual paned windows and smooth textured ceilings throughout. Attached 2-car garage with "direct access" to residence. This townhouse is complemented with an outdoor private oversized patio area and yard with custom stonework, citrus fruit trees, California cactus - all exuding bright sunshine and wonderful privacy. HOA amenities include a fenced community pool, spa, exercise paths, graceful mature oak trees, and serene grassy park areas. Desirable Planned Unit Development (PUD) designation provides friendly FHA & VA financing opportunities. Home Warranty Plan included for the Buyer.
CLAREMONT VILLAGE AREA "GATED" TOWNHOME. Prime "End Unit" locale in the Gated College Oaks community near the downtown Claremont Village and the coveted Claremont Colleges. The light-filled floor plan highlights a living/family room with vaulted ceiling and gas/wood burning fireplace, plus a built-in refreshment center. Open concept kitchen features a breakfast counter and eating area with ample storage. Master suite includes a high vaulted ceiling, spacious walk-in closet, and view balcony offering mountain vistas. Dual paned windows and smooth textured ceilings throughout. Attached 2-car garage with "direct access" to residence. This townhouse is complemented with an outdoor private oversized patio area and yard with custom stonework, citrus fruit trees, California cactus - all exuding bright sunshine and wonderful privacy. HOA amenities include a fenced community pool, spa, exercise paths, graceful mature oak trees, and serene grassy park areas. Desirable Planned Unit Development (PUD) designation provides friendly FHA & VA financing opportunities. Home Warranty Plan included for the Buyer.
Location
State CA
County Los Angeles
Area Claremont (91711)
Zoning CLRM4000-R
Interior
Interior Features Balcony, Bar, Granite Counters, Recessed Lighting, Stone Counters, Two Story Ceilings, Wet Bar
Cooling Central Forced Air
Flooring Laminate, Tile
Fireplaces Type FP in Family Room, FP in Living Room, Gas
Equipment Dishwasher, Microwave, Refrigerator, Electric Oven, Electric Range, Recirculated Exhaust Fan
Appliance Dishwasher, Microwave, Refrigerator, Electric Oven, Electric Range, Recirculated Exhaust Fan
Laundry Garage
Exterior
Exterior Feature Stucco, Wood
Garage Assigned, Direct Garage Access, Garage, Garage - Single Door
Garage Spaces 2.0
Fence Wood
Pool Below Ground, Community/Common, Association, Heated
Utilities Available Cable Connected, Electricity Connected, Natural Gas Connected, Phone Connected, Sewer Connected, Water Connected
View Mountains/Hills, Trees/Woods
Roof Type Composition,Shingle
Total Parking Spaces 3
Building
Lot Description Corner Lot, Cul-De-Sac, Curbs, Sidewalks, Landscaped
Story 2
Lot Size Range 1-3999 SF
Sewer Public Sewer
Water Private
Architectural Style Contemporary, Traditional
Level or Stories 2 Story
Construction Status Turnkey
Others
Monthly Total Fees $438
Acceptable Financing Conventional, FHA, VA, Cash To New Loan
Listing Terms Conventional, FHA, VA, Cash To New Loan
Special Listing Condition NOD Filed/Foreclosure Pnd, Standard
Read Less Info
Want to know what your home might be worth? Contact us for a FREE valuation!

Our team is ready to help you sell your home for the highest possible price ASAP

Bought with Helen Couso-Vasquez • T.N.G. Real Estate Consultants








