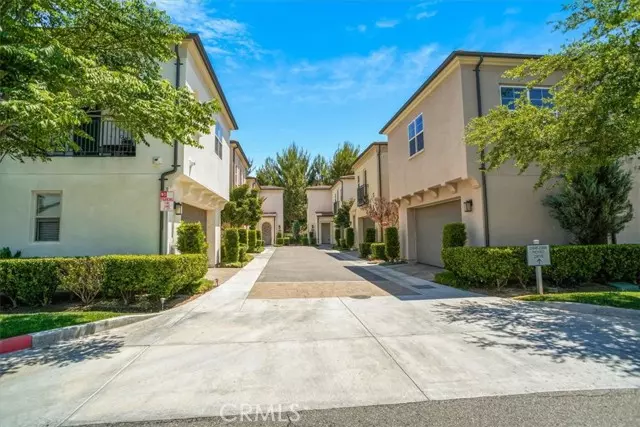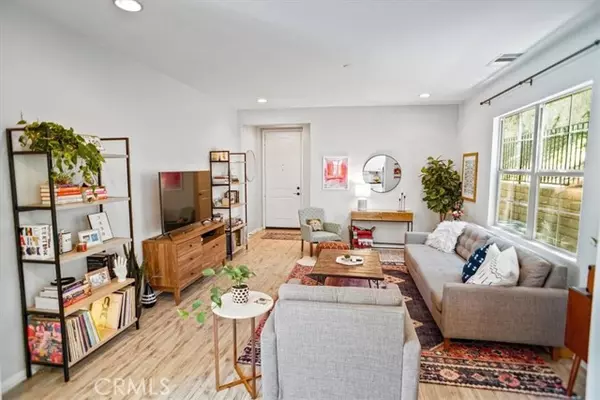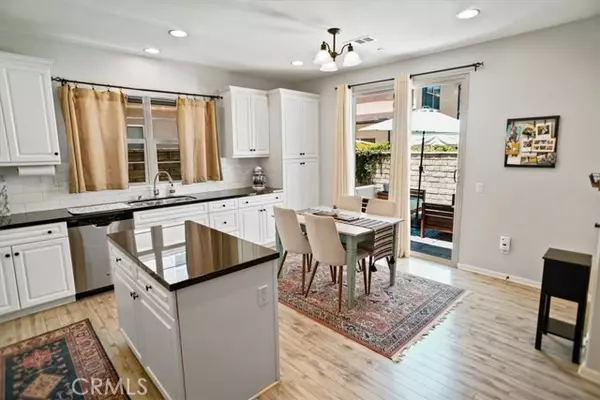$697,300
$692,300
0.7%For more information regarding the value of a property, please contact us for a free consultation.
3 Beds
3 Baths
1,544 SqFt
SOLD DATE : 08/18/2023
Key Details
Sold Price $697,300
Property Type Single Family Home
Sub Type Detached
Listing Status Sold
Purchase Type For Sale
Square Footage 1,544 sqft
Price per Sqft $451
MLS Listing ID SR23131649
Sold Date 08/18/23
Style Detached
Bedrooms 3
Full Baths 2
Half Baths 1
HOA Fees $220/mo
HOA Y/N Yes
Year Built 2014
Lot Size 0.340 Acres
Acres 0.3402
Property Description
Terra home in the gated community of Villa Metro! 3 Bedroom 2 Bath Wood flooring welcomes you in at the Entry and continues throughout the first floor. Formal Living Room is open to the Dining Room and Kitchen, perfect for entertaining! Kitchen features granite counter tops, tile backsplash, large island, ample cabinets for lots of storage, built-in microwave and hood, and stainless steel appliances. Dining Room has a sliding glass doors to the enclosed patio and backyard. First floor also includes a guest Powder Room. Spacious upstairs Landing area can be used so many ways. Primary Bedroom has recessed lights and a walk-in closet. Primary Bathroom features a dual sink vanity, large walk-in shower, water closet and linen storage. Two additional bedrooms and Full Guest Bathroom are also located upstairs. Stackable washer and dryer are conveniently located in a closet on the upper level. Two car attached garage with some overhead storage. Energy efficient tankless water heater. HOA fees include Clubhouse, Swimming Pool, Spa, Playground and Picnic area with BBQ and a Community Garden. Villa Metro features a unique Main Street with shops. Community walking bridge to the Metro Station for easy commuting. A definite must see to believe!
Terra home in the gated community of Villa Metro! 3 Bedroom 2 Bath Wood flooring welcomes you in at the Entry and continues throughout the first floor. Formal Living Room is open to the Dining Room and Kitchen, perfect for entertaining! Kitchen features granite counter tops, tile backsplash, large island, ample cabinets for lots of storage, built-in microwave and hood, and stainless steel appliances. Dining Room has a sliding glass doors to the enclosed patio and backyard. First floor also includes a guest Powder Room. Spacious upstairs Landing area can be used so many ways. Primary Bedroom has recessed lights and a walk-in closet. Primary Bathroom features a dual sink vanity, large walk-in shower, water closet and linen storage. Two additional bedrooms and Full Guest Bathroom are also located upstairs. Stackable washer and dryer are conveniently located in a closet on the upper level. Two car attached garage with some overhead storage. Energy efficient tankless water heater. HOA fees include Clubhouse, Swimming Pool, Spa, Playground and Picnic area with BBQ and a Community Garden. Villa Metro features a unique Main Street with shops. Community walking bridge to the Metro Station for easy commuting. A definite must see to believe!
Location
State CA
County Los Angeles
Area Santa Clarita (91350)
Interior
Interior Features Granite Counters, Recessed Lighting
Cooling Central Forced Air
Flooring Carpet, Laminate, Tile
Equipment Dishwasher, Disposal, Microwave, Gas Range
Appliance Dishwasher, Disposal, Microwave, Gas Range
Laundry Closet Full Sized, Closet Stacked, Inside
Exterior
Exterior Feature Stucco
Parking Features Direct Garage Access
Garage Spaces 2.0
Pool Community/Common, Association
Roof Type Concrete,Shingle
Total Parking Spaces 2
Building
Lot Description Curbs, Sidewalks, Landscaped
Story 2
Sewer Public Sewer
Water Public
Architectural Style Traditional
Level or Stories 2 Story
Others
Monthly Total Fees $450
Acceptable Financing Cash, Cash To New Loan
Listing Terms Cash, Cash To New Loan
Special Listing Condition Standard
Read Less Info
Want to know what your home might be worth? Contact us for a FREE valuation!

Our team is ready to help you sell your home for the highest possible price ASAP

Bought with Roslyn Reno • RE/MAX of Valencia







