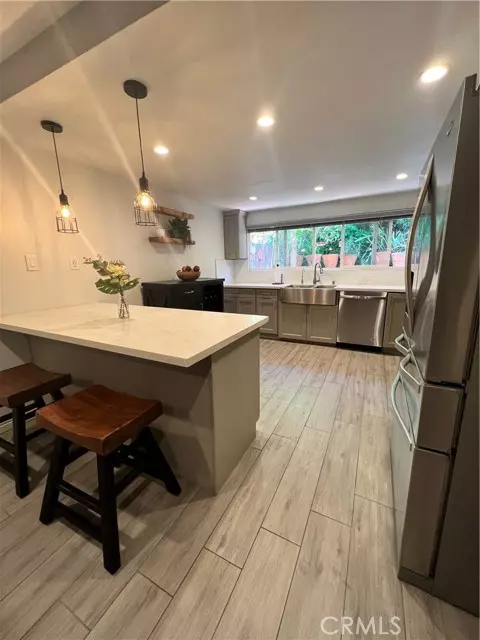$720,000
$669,888
7.5%For more information regarding the value of a property, please contact us for a free consultation.
3 Beds
2 Baths
1,436 SqFt
SOLD DATE : 08/17/2023
Key Details
Sold Price $720,000
Property Type Condo
Listing Status Sold
Purchase Type For Sale
Square Footage 1,436 sqft
Price per Sqft $501
MLS Listing ID TR23125291
Sold Date 08/17/23
Style All Other Attached
Bedrooms 3
Full Baths 2
HOA Fees $260/mo
HOA Y/N Yes
Year Built 1978
Lot Size 1,329 Sqft
Acres 0.0305
Property Description
Welcome Home! Every inch of this tri-level home is tastefully remodeled, maintained and filled with an abundance of natural light. Upon front door entry, the landing area provides you with staircase access down to the attached 2-car garage/laundry area and upstairs to the main level. The main level is home to an open living room with high ceilings, recessed lighting and it provides sliding door access to a tranquil private patio perfect for enjoying your morning coffee or an evening under the stars. The open kitchen features soft close shaker cabinets, quartz countertops, stainless steel built in appliances, a large island that can be used to prepare or share meals and dining room access. The main level also features 2 bedrooms with ample closet space and a full bathroom. From the living room, a short staircase leads you to the third level which features the private large primary suite with TWO closets (1 walk in). Barnyard doors provide stylish privacy between bedroom and en-suite bathroom which features a separate bidet/shower and vanity area. While the beautiful finishes and attention to detail make for an aesthetically pleasing home, some features not visible to the naked eye include a water filtration system, reverse osmosis system in the kitchen and remote controlled rolling blinds and shutters. The community offers a pool, spa and HOA dues include trash, water and community maintenance. The home is centrally located between the 10 and 60 freeways and in close proximity from Cal State LA, East Los Angeles Community College and DTLA and public transportation, including
Welcome Home! Every inch of this tri-level home is tastefully remodeled, maintained and filled with an abundance of natural light. Upon front door entry, the landing area provides you with staircase access down to the attached 2-car garage/laundry area and upstairs to the main level. The main level is home to an open living room with high ceilings, recessed lighting and it provides sliding door access to a tranquil private patio perfect for enjoying your morning coffee or an evening under the stars. The open kitchen features soft close shaker cabinets, quartz countertops, stainless steel built in appliances, a large island that can be used to prepare or share meals and dining room access. The main level also features 2 bedrooms with ample closet space and a full bathroom. From the living room, a short staircase leads you to the third level which features the private large primary suite with TWO closets (1 walk in). Barnyard doors provide stylish privacy between bedroom and en-suite bathroom which features a separate bidet/shower and vanity area. While the beautiful finishes and attention to detail make for an aesthetically pleasing home, some features not visible to the naked eye include a water filtration system, reverse osmosis system in the kitchen and remote controlled rolling blinds and shutters. The community offers a pool, spa and HOA dues include trash, water and community maintenance. The home is centrally located between the 10 and 60 freeways and in close proximity from Cal State LA, East Los Angeles Community College and DTLA and public transportation, including the Gold Line is easily accessible.
Location
State CA
County Los Angeles
Area Monterey Park (91754)
Zoning MPR3PD*
Interior
Interior Features Recessed Lighting
Cooling Central Forced Air
Flooring Laminate
Fireplaces Type FP in Living Room
Equipment Dishwasher, Refrigerator, Gas Range
Appliance Dishwasher, Refrigerator, Gas Range
Laundry Garage
Exterior
Garage Spaces 2.0
Pool Community/Common
Total Parking Spaces 2
Building
Lot Description Sidewalks
Story 2
Lot Size Range 1-3999 SF
Sewer Public Sewer
Water Public
Level or Stories 2 Story
Others
Monthly Total Fees $260
Acceptable Financing Cash, Conventional, Cash To Existing Loan, Cash To New Loan
Listing Terms Cash, Conventional, Cash To Existing Loan, Cash To New Loan
Special Listing Condition Standard
Read Less Info
Want to know what your home might be worth? Contact us for a FREE valuation!

Our team is ready to help you sell your home for the highest possible price ASAP

Bought with Danny Nguyen • Cali Home Realty








