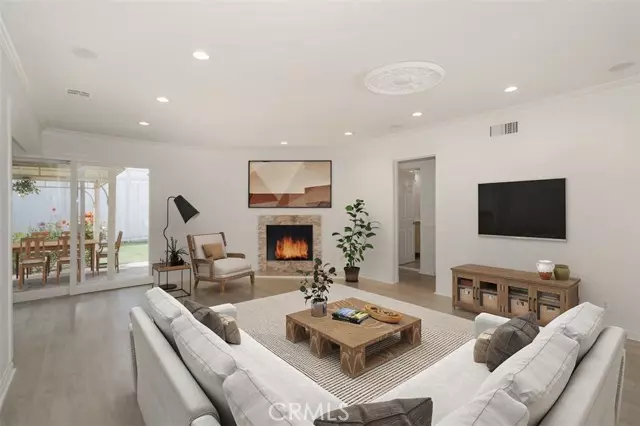$875,000
$859,950
1.8%For more information regarding the value of a property, please contact us for a free consultation.
3 Beds
2 Baths
1,395 SqFt
SOLD DATE : 08/17/2023
Key Details
Sold Price $875,000
Property Type Single Family Home
Sub Type Detached
Listing Status Sold
Purchase Type For Sale
Square Footage 1,395 sqft
Price per Sqft $627
MLS Listing ID SR23115871
Sold Date 08/17/23
Style Detached
Bedrooms 3
Full Baths 2
Construction Status Updated/Remodeled
HOA Y/N No
Year Built 1954
Lot Size 5,923 Sqft
Acres 0.136
Lot Dimensions 50 x 120
Property Description
Adjacent to Walnut Acres. Located within the school boundaries of El Camino, Hale Jr. High and Woodlake Elementary, per the LAUSD website. Lovely gated ranch-style home located on a cul-de-sac. Move-in ready! New interior and exterior paint! Dual pane windows throughout. Upgraded kitchen and baths! Wood-like vinyl floors in the living room, dining area & the bedrooms and tile floors in the kitchen & bathrooms. 2-car attached garage with direct access, automatic roll-up, & a cement driveway. Central air & forced air heating. Smooth ceilings! Backyard with 2 gazebos and a portable spa! Most rooms with crown and floor molding. Living has a fireplace, a large picture window, recessed lighting, a glass slider and wonderful views of the backyard. Artificial grass in the front and back yards for ease of maintenance. Beautiful flower garden in the front yard. The kitchen has granite countertops, a tile floor, recessed lighting, a bay window, a door to the side yard area and the appliances included are: refrigerator, gas oven/range, built in microwave & a built-in dishwasher. The dining area has a chandelier, crown & floor molding and views of the backyard. Nice floorplan with 1 bedroom and 1 bath on one side of the house and 2 bedrooms and 1 bath on the other. Bedroom #1 one has good-size closet space, a ceiling fan, floor & crown molding & a door to enter the backyard. Bedroom#2 has a double door closet with overhead storage and an open beam ceiling. The full bath has a tile floor, tiled tub/shower combination and a lovely upgraded vanity and matching mirror. The 3rd bedroom has d
Adjacent to Walnut Acres. Located within the school boundaries of El Camino, Hale Jr. High and Woodlake Elementary, per the LAUSD website. Lovely gated ranch-style home located on a cul-de-sac. Move-in ready! New interior and exterior paint! Dual pane windows throughout. Upgraded kitchen and baths! Wood-like vinyl floors in the living room, dining area & the bedrooms and tile floors in the kitchen & bathrooms. 2-car attached garage with direct access, automatic roll-up, & a cement driveway. Central air & forced air heating. Smooth ceilings! Backyard with 2 gazebos and a portable spa! Most rooms with crown and floor molding. Living has a fireplace, a large picture window, recessed lighting, a glass slider and wonderful views of the backyard. Artificial grass in the front and back yards for ease of maintenance. Beautiful flower garden in the front yard. The kitchen has granite countertops, a tile floor, recessed lighting, a bay window, a door to the side yard area and the appliances included are: refrigerator, gas oven/range, built in microwave & a built-in dishwasher. The dining area has a chandelier, crown & floor molding and views of the backyard. Nice floorplan with 1 bedroom and 1 bath on one side of the house and 2 bedrooms and 1 bath on the other. Bedroom #1 one has good-size closet space, a ceiling fan, floor & crown molding & a door to enter the backyard. Bedroom#2 has a double door closet with overhead storage and an open beam ceiling. The full bath has a tile floor, tiled tub/shower combination and a lovely upgraded vanity and matching mirror. The 3rd bedroom has direct access to the garage. The 2nd bath has a custom tiled shower, pedestal sink and a tile floor. Walking distance to Ventura Blvd. This is a must-see Woodland Hills home!!
Location
State CA
County Los Angeles
Area Woodland Hills (91367)
Zoning LAR1
Interior
Interior Features Granite Counters, Pantry, Recessed Lighting
Heating Natural Gas
Cooling Central Forced Air
Flooring Linoleum/Vinyl, Tile, Other/Remarks
Fireplaces Type FP in Living Room, Gas
Equipment Dishwasher, Disposal, Dryer, Microwave, Refrigerator, Washer, Gas Stove, Water Line to Refr, Gas Range
Appliance Dishwasher, Disposal, Dryer, Microwave, Refrigerator, Washer, Gas Stove, Water Line to Refr, Gas Range
Laundry Garage
Exterior
Exterior Feature Stucco, Wood
Garage Gated, Direct Garage Access, Garage, Garage Door Opener
Garage Spaces 2.0
Fence Wood
Utilities Available Cable Available, Electricity Connected, Natural Gas Connected, Sewer Connected, Water Connected
Roof Type Composition
Total Parking Spaces 2
Building
Lot Description Cul-De-Sac, Landscaped
Story 1
Lot Size Range 4000-7499 SF
Sewer Public Sewer
Water Public
Architectural Style Ranch
Level or Stories 1 Story
Construction Status Updated/Remodeled
Others
Monthly Total Fees $19
Acceptable Financing Cash To New Loan
Listing Terms Cash To New Loan
Special Listing Condition Standard
Read Less Info
Want to know what your home might be worth? Contact us for a FREE valuation!

Our team is ready to help you sell your home for the highest possible price ASAP

Bought with Efi Demirchyan • Media West Realty,Inc.








