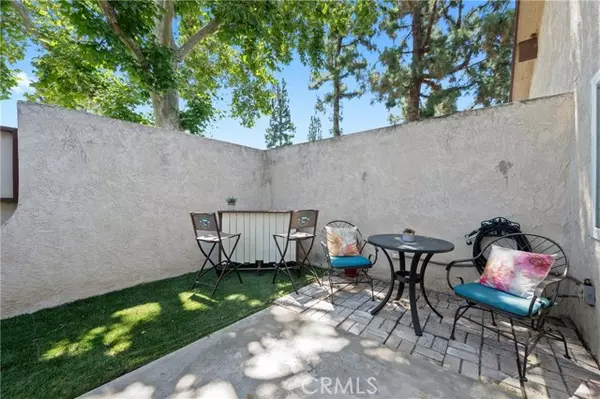$450,000
$438,500
2.6%For more information regarding the value of a property, please contact us for a free consultation.
2 Beds
1 Bath
994 SqFt
SOLD DATE : 08/16/2023
Key Details
Sold Price $450,000
Property Type Condo
Listing Status Sold
Purchase Type For Sale
Square Footage 994 sqft
Price per Sqft $452
MLS Listing ID CV23124974
Sold Date 08/16/23
Style All Other Attached
Bedrooms 2
Full Baths 1
Construction Status Turnkey,Updated/Remodeled
HOA Fees $330/mo
HOA Y/N Yes
Year Built 1974
Lot Size 994 Sqft
Acres 0.0228
Property Description
Welcome Home! Nestled in the desirable city of Upland, this meticulously maintained single-story condo offers a blend of comfort, style, and community. As you step inside, you'll immediately notice the high ceilings adorned with beautiful beam and custom paint, adding to the homes charm and character. With 2 bedrooms and 1 bath, this remodeled corner unit will impress. The open floor plan seamlessly connects the living, dining, and kitchen areas, creating a spacious and inviting atmosphere. The kitchen boasts granite countertops, a stylish backsplash, and stainless-steel appliances. The primary bedroom features a bonus vanity/sink, providing convenience and functionality. Additionally, there's a separate laundry room for added convenience. Step outside to the shaded patio, offering ample space for relaxation and entertainment. In this community, you can enjoy the refreshing pool, perfect for cooling off during hot summer days. The condo includes a one-car detached garage, and 1 parking permit, Water and trash services are included in the HOA fees. The community offers a park-like setting with tranquil walking trails and two pools, creating a serene ambiance for residents. You'll also appreciate the proximity to shopping centers, restaurants, and schools and the convenience of easy access to the 10 Freeway.
Welcome Home! Nestled in the desirable city of Upland, this meticulously maintained single-story condo offers a blend of comfort, style, and community. As you step inside, you'll immediately notice the high ceilings adorned with beautiful beam and custom paint, adding to the homes charm and character. With 2 bedrooms and 1 bath, this remodeled corner unit will impress. The open floor plan seamlessly connects the living, dining, and kitchen areas, creating a spacious and inviting atmosphere. The kitchen boasts granite countertops, a stylish backsplash, and stainless-steel appliances. The primary bedroom features a bonus vanity/sink, providing convenience and functionality. Additionally, there's a separate laundry room for added convenience. Step outside to the shaded patio, offering ample space for relaxation and entertainment. In this community, you can enjoy the refreshing pool, perfect for cooling off during hot summer days. The condo includes a one-car detached garage, and 1 parking permit, Water and trash services are included in the HOA fees. The community offers a park-like setting with tranquil walking trails and two pools, creating a serene ambiance for residents. You'll also appreciate the proximity to shopping centers, restaurants, and schools and the convenience of easy access to the 10 Freeway.
Location
State CA
County San Bernardino
Area Upland (91786)
Interior
Interior Features Beamed Ceilings, Recessed Lighting
Cooling Central Forced Air
Flooring Laminate
Fireplaces Type FP in Family Room
Equipment Dishwasher, Disposal, Microwave
Appliance Dishwasher, Disposal, Microwave
Laundry Laundry Room, Inside
Exterior
Garage Garage, Garage - Single Door
Garage Spaces 1.0
Fence Good Condition
Pool Association
Utilities Available Electricity Connected, Natural Gas Connected
Roof Type Composition
Total Parking Spaces 1
Building
Lot Description Corner Lot, Curbs, Sidewalks
Story 1
Lot Size Range 1-3999 SF
Sewer Public Sewer
Water Public
Architectural Style Mediterranean/Spanish
Level or Stories 1 Story
Construction Status Turnkey,Updated/Remodeled
Others
Monthly Total Fees $365
Acceptable Financing Submit
Listing Terms Submit
Special Listing Condition Standard
Read Less Info
Want to know what your home might be worth? Contact us for a FREE valuation!

Our team is ready to help you sell your home for the highest possible price ASAP

Bought with ROBERT GOMEZ • PROFESSIONAL REAL ESTATE GROUP








